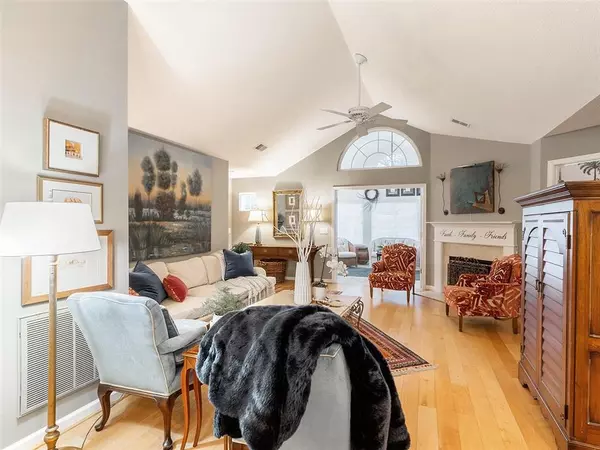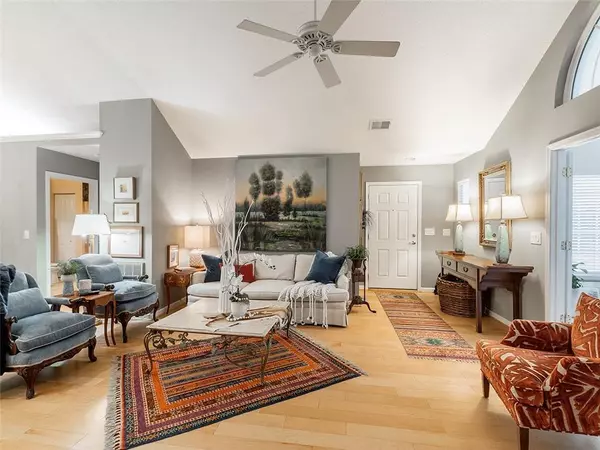$460,000
$465,000
1.1%For more information regarding the value of a property, please contact us for a free consultation.
2943 Oakside CIR Alpharetta, GA 30004
2 Beds
2 Baths
1,550 SqFt
Key Details
Sold Price $460,000
Property Type Condo
Sub Type Condominium
Listing Status Sold
Purchase Type For Sale
Square Footage 1,550 sqft
Price per Sqft $296
Subdivision Orchards Of Windward
MLS Listing ID 7347894
Sold Date 06/11/24
Style Ranch,Traditional
Bedrooms 2
Full Baths 2
Construction Status Resale
HOA Fees $385
HOA Y/N Yes
Originating Board First Multiple Listing Service
Year Built 2003
Annual Tax Amount $424
Tax Year 2023
Lot Size 1,550 Sqft
Acres 0.0356
Property Description
Welcome to the epitome of luxury and convenience in Milton's sought-after 55+ community, the Orchards of Windward. This one-level living home offers an unparalleled lifestyle, surrounded by amenities that redefine retirement living. Situated in a gated community, this end unit boasts a private yard space and garden, providing a peaceful outdoor retreat. The interior is bathed in natural light, with an open floor plan that seamlessly connects the kitchen and living areas, creating the perfect space for entertaining guests and enjoying daily life. Cozy up by the fireplace or retreat to the serene sunroom with French doors. The dual primary suites feature high cathedral ceilings, walk-in closets, and a master walk-in shower, ensuring luxurious comfort. Convenience is key with an attached 2-car garage, mudroom for storage, and a pantry. The property also boasts natural wood floors throughout, double paned and Palladian windows, and the peace of mind that comes with a new HVAC and roof. Residents can enjoy the resort-style amenities of the community, including a clubhouse, pool, fitness room, and catering kitchen. Ideally located near downtown Alpharetta, Avalon, and a plethora of stores and restaurants, this home offers the perfect blend of tranquility and accessibility. Don't miss the chance to make this dream property your own and embrace the carefree lifestyle you deserve. Schedule a tour today!
Location
State GA
County Fulton
Lake Name None
Rooms
Bedroom Description Master on Main,Split Bedroom Plan,Other
Other Rooms None
Basement None
Main Level Bedrooms 2
Dining Room Open Concept
Interior
Interior Features Cathedral Ceiling(s), Double Vanity, Entrance Foyer, High Ceilings 9 ft Main, High Speed Internet, Walk-In Closet(s)
Heating Central, Natural Gas
Cooling Ceiling Fan(s), Central Air
Flooring Hardwood
Fireplaces Number 1
Fireplaces Type Family Room, Gas Log, Stone
Window Features Insulated Windows
Appliance Dishwasher, Disposal, Electric Oven, Electric Range, Microwave, Refrigerator, Self Cleaning Oven
Laundry Laundry Room, Mud Room, Other
Exterior
Exterior Feature Private Yard, Rain Gutters, Private Entrance
Garage Attached, Garage, Garage Door Opener, Kitchen Level, Level Driveway, Parking Pad
Garage Spaces 2.0
Fence None
Pool None
Community Features Catering Kitchen, Clubhouse, Gated, Homeowners Assoc, Near Schools, Near Shopping, Near Trails/Greenway, Pool, Sidewalks, Street Lights
Utilities Available Cable Available, Electricity Available, Natural Gas Available, Phone Available, Sewer Available, Underground Utilities, Water Available
Waterfront Description None
View Trees/Woods, Other
Roof Type Composition
Street Surface Asphalt
Accessibility Accessible Bedroom, Accessible Closets, Common Area, Accessible Entrance
Handicap Access Accessible Bedroom, Accessible Closets, Common Area, Accessible Entrance
Porch Front Porch
Total Parking Spaces 2
Private Pool false
Building
Lot Description Front Yard, Landscaped, Level
Story One
Foundation Slab
Sewer Public Sewer
Water Public
Architectural Style Ranch, Traditional
Level or Stories One
Structure Type Cement Siding,Stone
New Construction No
Construction Status Resale
Schools
Elementary Schools Cogburn Woods
Middle Schools Hopewell
High Schools Cambridge
Others
HOA Fee Include Maintenance Structure,Maintenance Grounds,Termite,Trash,Water
Senior Community yes
Restrictions true
Tax ID 22 526009701911
Ownership Condominium
Acceptable Financing 1031 Exchange, Cash, Conventional
Listing Terms 1031 Exchange, Cash, Conventional
Financing no
Special Listing Condition None
Read Less
Want to know what your home might be worth? Contact us for a FREE valuation!

Our team is ready to help you sell your home for the highest possible price ASAP

Bought with Berkshire Hathaway HomeServices Georgia Properties






