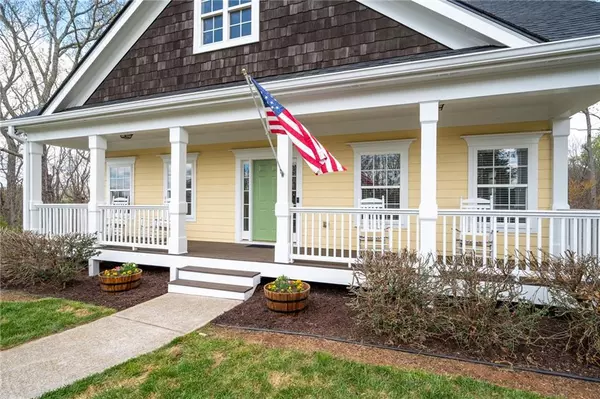$445,000
$459,900
3.2%For more information regarding the value of a property, please contact us for a free consultation.
402 Shoepeg WAY Canton, GA 30114
4 Beds
2.5 Baths
2,786 SqFt
Key Details
Sold Price $445,000
Property Type Single Family Home
Sub Type Single Family Residence
Listing Status Sold
Purchase Type For Sale
Square Footage 2,786 sqft
Price per Sqft $159
Subdivision Silver Creek
MLS Listing ID 7363206
Sold Date 06/06/24
Style Loft,Traditional
Bedrooms 4
Full Baths 2
Half Baths 1
Construction Status Resale
HOA Fees $250
HOA Y/N Yes
Originating Board First Multiple Listing Service
Year Built 2003
Annual Tax Amount $3,908
Tax Year 2023
Lot Size 1.280 Acres
Acres 1.28
Property Description
Price adjustment! Welcome home to the peace and serenity that you've been looking for! This beautifully updated 4 bedroom 3 bath home that sits on 1.2 acres has a spacious owner's suite on the main level, a finished basement, and is tucked away on a small cul-de-sac street with mountain views in all directions. The freshly painted rocking chair front porch welcomes you into a light filled two story foyer and family room. The family room and rock fireplace with an adjoining open dining room is to your right and the owner's suite is tucked away to your left. As you enter the home you immediately notice the clean lines, elegant staircase, gorgeous new LVP flooring, fresh neutral interior paint and black lighting fixtures. The home has received fresh interior paint and exterior trim paint with rich deep espresso brown stain for the front porch and new back deck. The entire home has new flooring, with LVP on the main level and in the basement, with new luxurious speckled carpet in the owner's suite, upstairs and on the main staircase. The kitchen is freshly painted and has white cabinets, new granite countertops and a large one bowl sink that overlooks the wooded 1+ acres behind the home. Sip your morning coffee on the new back deck with black metal hog wire for an unobstructed view of the beautiful mountains in the distance. The upstairs has 3 spacious secondary bedrooms, a full bath, and an open view to the family room below. The basement is finished as a family room and open office area with ample finished storage. The spacious drive under garage has custom wood storage cabinets with room for a large workshoping area. This wonderfully updated home puts your mind at ease with a 2021 architectural shingle roof and HVAC units, and water heater replaced in 2023. Come get a glimpse of this quiet country living on 1.2 acres in the sought after neighborhood of Silver Creek, and you will want to call this lovely place your new home! The seller is offering $5,000 for closing costs or to buy down your interest rate!
Location
State GA
County Cherokee
Lake Name None
Rooms
Bedroom Description Master on Main,Split Bedroom Plan
Other Rooms None
Basement Bath/Stubbed, Daylight, Driveway Access, Finished, Walk-Out Access
Main Level Bedrooms 1
Dining Room Great Room, Open Concept
Interior
Interior Features Entrance Foyer, High Speed Internet, Tray Ceiling(s)
Heating Central, Electric, Forced Air, Hot Water
Cooling Ceiling Fan(s), Central Air, Electric
Flooring Carpet, Ceramic Tile, Hardwood, Vinyl
Fireplaces Number 1
Fireplaces Type Family Room
Window Features Double Pane Windows
Appliance Dishwasher, Electric Cooktop, Electric Oven, Electric Range, Electric Water Heater, Microwave, Range Hood
Laundry Main Level
Exterior
Exterior Feature Rain Gutters, Private Entrance
Garage Attached, Drive Under Main Level, Garage, Garage Door Opener, Garage Faces Side
Garage Spaces 2.0
Fence None
Pool None
Community Features Homeowners Assoc, Sidewalks, Street Lights
Utilities Available Cable Available, Electricity Available, Phone Available, Underground Utilities, Water Available
Waterfront Description None
View Mountain(s), Rural, Trees/Woods
Roof Type Composition
Street Surface Asphalt
Accessibility None
Handicap Access None
Porch Deck, Front Porch, Patio
Total Parking Spaces 2
Private Pool false
Building
Lot Description Back Yard, Front Yard, Private, Wooded
Story Two
Foundation Concrete Perimeter
Sewer Septic Tank
Water Public
Architectural Style Loft, Traditional
Level or Stories Two
Structure Type Cement Siding,Stone
New Construction No
Construction Status Resale
Schools
Elementary Schools R.M. Moore
Middle Schools Teasley
High Schools Cherokee
Others
Senior Community no
Restrictions true
Tax ID 13N05A 064
Acceptable Financing Cash, Conventional, FHA, FHA 203(k), VA Loan
Listing Terms Cash, Conventional, FHA, FHA 203(k), VA Loan
Special Listing Condition None
Read Less
Want to know what your home might be worth? Contact us for a FREE valuation!

Our team is ready to help you sell your home for the highest possible price ASAP

Bought with WYND REALTY LLC






