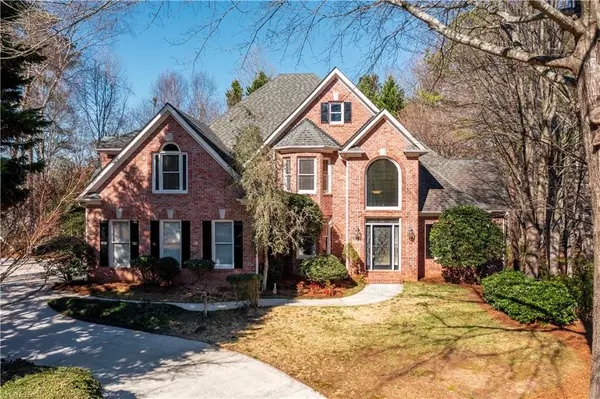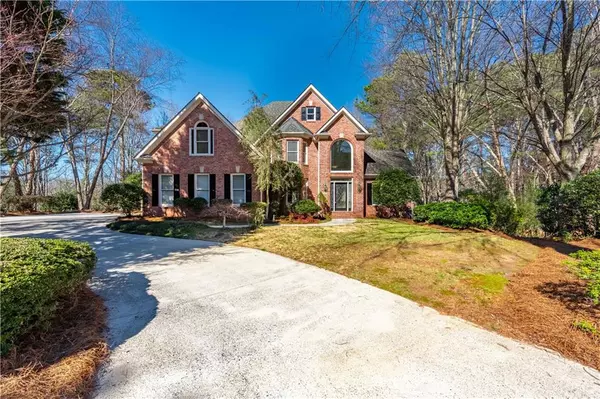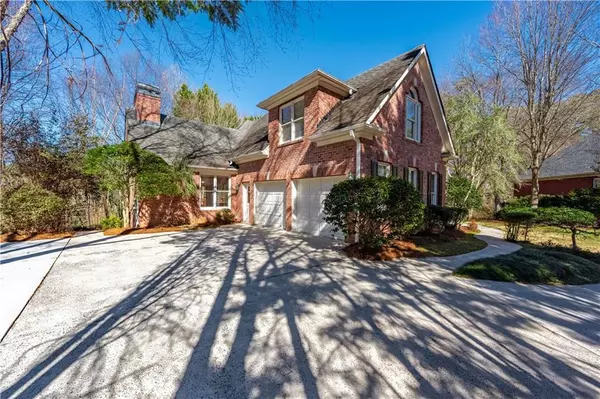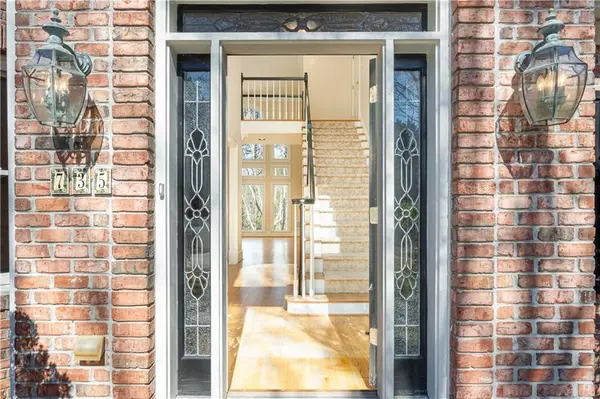$800,000
$875,000
8.6%For more information regarding the value of a property, please contact us for a free consultation.
735 Orchard PT Sandy Springs, GA 30350
5 Beds
5 Baths
5,099 SqFt
Key Details
Sold Price $800,000
Property Type Single Family Home
Sub Type Single Family Residence
Listing Status Sold
Purchase Type For Sale
Square Footage 5,099 sqft
Price per Sqft $156
Subdivision Orchard Point
MLS Listing ID 7341727
Sold Date 06/13/24
Style Traditional
Bedrooms 5
Full Baths 4
Half Baths 2
Construction Status Resale
HOA Fees $337
HOA Y/N No
Originating Board First Multiple Listing Service
Year Built 1997
Annual Tax Amount $2,328
Tax Year 2023
Lot Size 0.510 Acres
Acres 0.51
Property Description
It's not often that a beautiful, all-brick home on a quiet, flat culdesac becomes available...especially with a primary suite on the main level! This beautiful home built in 1997 has the features that are difficult to find these days: soaring ceilings, large floor-to-ceiling windows with beautiful molding, a fantastic floorplan for entertaining and a prime location within a small, 9-home community. You'll be impressed with the curb appeal as you drive up to this property. Once entering the front doors, you'll immediately notice the 20-ft ceilings that extend from the front to the rear of the home letting light flood the space over the hardwood floors. The large formal dining room on your left features beautiful millwork, a bay window and built-in speakers - perfect for all of your large gatherings. The great room will take your breath away with its floor-to-ceiling arched windows that overlook the private wooded space behind the home giving you a feeling like you're in the mountains! Venture into the kitchen where you are open to the vaulted keeping room with fireplace, arched built-ins and surround sound - the perfect spot for entertaining and everyday life alike! The layout of this space is amazing and just waiting for some updated finishes. Walk out onto your large rear deck with plenty of room for grilling, relaxing and dining al fresco! The main level features a large primary suite with brand-new carpet, double tray ceiling and an incredibly spacious ensuite bathroom. You'll love the vaulted ceiling in this space, large dual vanity, separate tub and walk-in shower, private toilet room and walk-in closet. Completing the main level is a powder room for guests and laundry room. The spacious upper level features three generously sized bedrooms, one with an ensuite bathroom and two that share a large bathroom. All bedrooms include walk-in closets! The basement is the crown jewel of this property. With new LVP flooring throughout, you'll be immediately impressed with the layout and high ceilings within this space. Perfectly setup for entertaining, this level features built-in surround sound, a beautiful custom wet bar, large living area, game space, bedroom, full bathroom, powder room, additional room for a gym, craft room, etc. plus plenty of storage space. Located in the sought-after Sandy Springs "panhandle" near Dunwoody Country Club, all major thoroughfares and fantastic private schools, this home is ready for its new owner! With a little "lipstick," this property will be an absolute masterpiece with instant equity!
Location
State GA
County Fulton
Lake Name None
Rooms
Bedroom Description Master on Main,Roommate Floor Plan,Split Bedroom Plan
Other Rooms None
Basement Daylight, Exterior Entry, Finished, Finished Bath, Full, Interior Entry
Main Level Bedrooms 1
Dining Room Seats 12+, Separate Dining Room
Interior
Interior Features Bookcases, Crown Molding, Double Vanity, Entrance Foyer 2 Story, High Ceilings 9 ft Lower, High Ceilings 10 ft Main, Sound System, Tray Ceiling(s), Walk-In Closet(s), Wet Bar
Heating Central, Forced Air, Natural Gas, Zoned
Cooling Ceiling Fan(s), Central Air, Electric, Zoned
Flooring Carpet, Ceramic Tile, Hardwood, Vinyl
Fireplaces Number 1
Fireplaces Type Family Room, Keeping Room
Window Features Double Pane Windows,Insulated Windows,Wood Frames
Appliance Dishwasher, Disposal, Double Oven, Gas Cooktop, Gas Water Heater, Refrigerator
Laundry Laundry Room, Main Level, Sink
Exterior
Exterior Feature Private Entrance
Garage Attached, Driveway, Garage, Garage Faces Side, Kitchen Level, Level Driveway
Garage Spaces 2.0
Fence None
Pool None
Community Features Homeowners Assoc, Street Lights
Utilities Available Cable Available, Electricity Available, Natural Gas Available, Sewer Available, Underground Utilities, Water Available
Waterfront Description None
View Trees/Woods
Roof Type Composition,Shingle
Street Surface Asphalt,Paved
Accessibility Accessible Approach with Ramp, Accessible Bedroom, Central Living Area, Accessible Full Bath, Accessible Hallway(s)
Handicap Access Accessible Approach with Ramp, Accessible Bedroom, Central Living Area, Accessible Full Bath, Accessible Hallway(s)
Porch Deck, Rear Porch
Private Pool false
Building
Lot Description Cul-De-Sac, Front Yard, Landscaped, Private, Wooded
Story Two
Foundation Block, Concrete Perimeter, Slab
Sewer Public Sewer
Water Public
Architectural Style Traditional
Level or Stories Two
Structure Type Brick 4 Sides,Frame
New Construction No
Construction Status Resale
Schools
Elementary Schools Dunwoody Springs
Middle Schools Sandy Springs
High Schools North Springs
Others
Senior Community no
Restrictions false
Tax ID 06 0338 LL0597
Special Listing Condition None
Read Less
Want to know what your home might be worth? Contact us for a FREE valuation!

Our team is ready to help you sell your home for the highest possible price ASAP

Bought with RE/MAX Metro Atlanta






