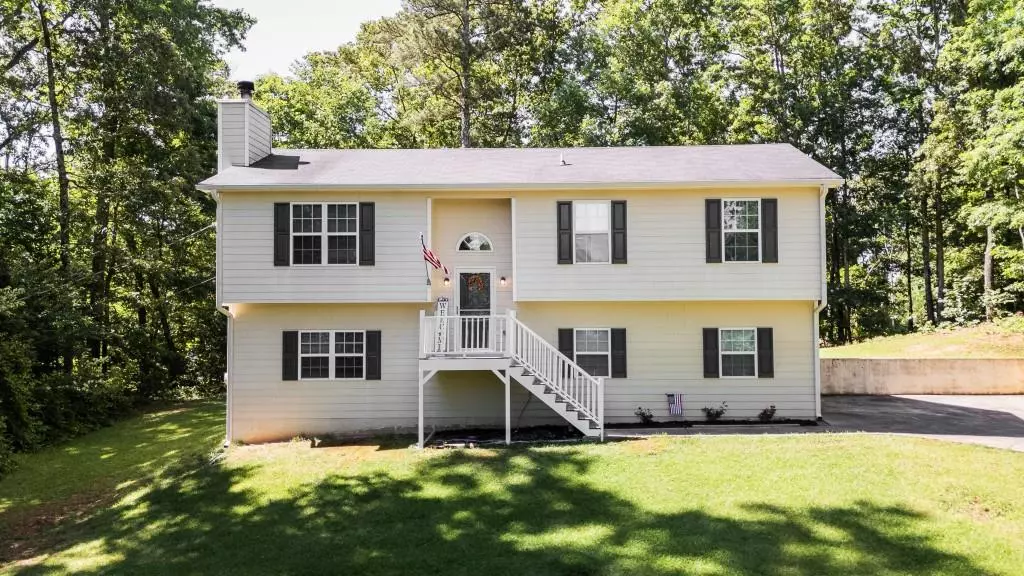$289,000
$289,900
0.3%For more information regarding the value of a property, please contact us for a free consultation.
3796 Cannon DR Douglasville, GA 30135
3 Beds
2 Baths
1,742 SqFt
Key Details
Sold Price $289,000
Property Type Single Family Home
Sub Type Single Family Residence
Listing Status Sold
Purchase Type For Sale
Square Footage 1,742 sqft
Price per Sqft $165
Subdivision Riverside Gardens
MLS Listing ID 7394690
Sold Date 06/28/24
Style Traditional
Bedrooms 3
Full Baths 2
Construction Status Resale
HOA Y/N No
Originating Board First Multiple Listing Service
Year Built 2004
Annual Tax Amount $1,515
Tax Year 2023
Lot Size 0.460 Acres
Acres 0.46
Property Description
NO HOA!!! You will not want to miss this 3BR/2BA home with privacy galore. This secluded home is on just under 1/2 acre at the end of a private street. Fresh paint and carpet as well as new lighting and ceiling fans. This home is the perfect home for families that have children who want to run and play in their front and back yards. Plenty of room for Fido too. House comes with all appliances including washer and dryer. Nice sized back deck overlooking the expansive backyard which is just perfect for family BBQ's and making memories. Perfect first home and a great place to raise your family. Awesome great room in the basement for playroom, man cave or craft room. Close to shopping and dining and just a short drive to the Atlanta Airport. All that is missing is YOU!
Location
State GA
County Douglas
Lake Name None
Rooms
Bedroom Description Other
Other Rooms None
Basement Driveway Access, Finished, Partial
Dining Room Open Concept
Interior
Interior Features Walk-In Closet(s)
Heating Central
Cooling Ceiling Fan(s), Central Air
Flooring Carpet, Vinyl
Fireplaces Number 1
Fireplaces Type Family Room
Window Features Insulated Windows
Appliance Dishwasher, Electric Range, Refrigerator
Laundry In Basement
Exterior
Exterior Feature Private Entrance
Garage Garage, Garage Faces Side
Garage Spaces 2.0
Fence None
Pool None
Community Features None
Utilities Available Cable Available, Electricity Available, Natural Gas Available, Phone Available
Waterfront Description None
View Trees/Woods
Roof Type Shingle
Street Surface Asphalt
Accessibility None
Handicap Access None
Porch Deck, Front Porch
Private Pool false
Building
Lot Description Level, Private, Wooded
Story One and One Half
Foundation Slab
Sewer Septic Tank
Water Public
Architectural Style Traditional
Level or Stories One and One Half
Structure Type Vinyl Siding
New Construction No
Construction Status Resale
Schools
Elementary Schools Factory Shoals
Middle Schools Chestnut Log
High Schools Lithia Springs
Others
Senior Community no
Restrictions false
Tax ID 01470150059
Ownership Fee Simple
Acceptable Financing Cash, Conventional
Listing Terms Cash, Conventional
Financing no
Special Listing Condition None
Read Less
Want to know what your home might be worth? Contact us for a FREE valuation!

Our team is ready to help you sell your home for the highest possible price ASAP

Bought with Maximum One Realty Greater ATL.






