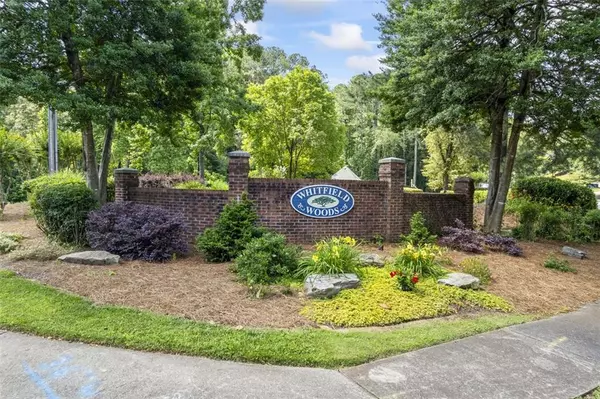$527,500
$490,000
7.7%For more information regarding the value of a property, please contact us for a free consultation.
4060 SILVER FIR CT Marietta, GA 30066
4 Beds
3.5 Baths
1,624 SqFt
Key Details
Sold Price $527,500
Property Type Single Family Home
Sub Type Single Family Residence
Listing Status Sold
Purchase Type For Sale
Square Footage 1,624 sqft
Price per Sqft $324
Subdivision Whitfield Woods
MLS Listing ID 7395417
Sold Date 06/24/24
Style Traditional
Bedrooms 4
Full Baths 3
Half Baths 1
Construction Status Updated/Remodeled
HOA Fees $550
HOA Y/N Yes
Originating Board First Multiple Listing Service
Year Built 1986
Annual Tax Amount $544
Tax Year 2023
Lot Size 0.344 Acres
Acres 0.344
Property Description
Welcome home to this beautifully updated 4 bed/3.5 bath home in the coveted Whitfield Woods neighborhood! Over 2500 finished square feet in this spacious home across four levels. You will fall in love with this gorgeous home in the friendliest neighborhood in East Cobb! Beautiful hardwood floors cover the main level and there is fresh paint and new lighting throughout the home. The beautiful granite and stainless steel kitchen is a chef’s dream with large prep island, pantry, eat-in area and tons of natural light. The large living room will stun you with the gorgeous vaulted ceiling and wood burning fireplace. You will love hosting meals in the dining room that overlooks the large backyard and connects to the kitchen and living room for easy entertaining. One of the best parts of this special home is the outdoor space – enjoy entertaining on the oversized deck off the kitchen and the beautifully landscaped front yard! Upstairs you’ll find 3 generous bedrooms all with fresh paint and new carpet (2024). The stunning owner’s suite with loads of natural light and dramatic vaulted ceiling boasts a brand-new marble and quartz bathroom (2024) with large walk-in shower and dual vanities. The two secondary baths share a jack-and-jill bath with new vanity. The powder room also has a new vanity. In the walkout finished basement you’ll find the 4th bedroom along with an updated (2024) full bathroom and an enormous rec room with endless possibilities – this large space easily converts into multiple zones for a home office, playroom, workout room, rec room etc – all with high ceilings and tons of natural light with direct access to the backyard. The basement has fresh paint, new laminate flooring (2024), and a new mini-split HVAC unit (2024). And if you still find yourself needing more space, there is another large bonus / rec room off the freshly painted spacious two car garage (with workbench!) that is perfect for a home office, home gym, craft room, playroom etc! The large level fully-fenced backyard has endless possibilities. Enjoy the shade the mature trees provide along with the firepit, raised bed gardens, and gorgeous perennials throughout. You’ll love cooling off in the neighborhood pool in the summer months - a quick stroll from home! - and enjoying the new pavilion year-round for neighborhood gatherings. Less than 1 mile to highly rated Nicholson Elementary and McCleskey Middle School and districted to the acclaimed Kell High School. Newer HVAC unit. This home was lovingly cared for by the original owners and is ready for you!
Location
State GA
County Cobb
Lake Name None
Rooms
Bedroom Description None
Other Rooms None
Basement Daylight, Exterior Entry, Finished Bath, Finished
Dining Room Seats 12+, Separate Dining Room
Interior
Interior Features Double Vanity
Heating Central
Cooling Central Air, Ceiling Fan(s)
Flooring Carpet, Hardwood, Laminate, Ceramic Tile
Fireplaces Number 1
Fireplaces Type Family Room
Window Features None
Appliance Dishwasher, Disposal, Electric Range, Electric Water Heater, Refrigerator
Laundry Electric Dryer Hookup, Laundry Room
Exterior
Exterior Feature Private Yard
Garage Driveway, Garage
Garage Spaces 2.0
Fence Back Yard, Wood
Pool None
Community Features Homeowners Assoc, Pool
Utilities Available Electricity Available, Cable Available, Water Available, Sewer Available
Waterfront Description None
View Trees/Woods
Roof Type Shingle
Street Surface Asphalt
Accessibility None
Handicap Access None
Porch Deck
Total Parking Spaces 4
Private Pool false
Building
Lot Description Back Yard
Story Three Or More
Foundation Concrete Perimeter
Sewer Public Sewer
Water Public
Architectural Style Traditional
Level or Stories Three Or More
Structure Type Brick,HardiPlank Type,Shingle Siding
New Construction No
Construction Status Updated/Remodeled
Schools
Elementary Schools Nicholson
Middle Schools Mccleskey
High Schools Kell
Others
Senior Community no
Restrictions true
Tax ID 16023200560
Acceptable Financing Cash, Conventional, FHA, VA Loan
Listing Terms Cash, Conventional, FHA, VA Loan
Special Listing Condition None
Read Less
Want to know what your home might be worth? Contact us for a FREE valuation!

Our team is ready to help you sell your home for the highest possible price ASAP

Bought with Keller Williams Realty Atl North






