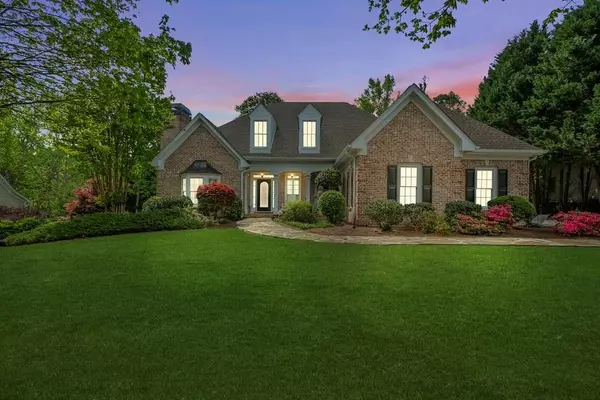$638,000
$600,000
6.3%For more information regarding the value of a property, please contact us for a free consultation.
2008 Golfer's WAY Villa Rica, GA 30180
5 Beds
5 Baths
5,478 SqFt
Key Details
Sold Price $638,000
Property Type Single Family Home
Sub Type Single Family Residence
Listing Status Sold
Purchase Type For Sale
Square Footage 5,478 sqft
Price per Sqft $116
Subdivision Mirror Lake
MLS Listing ID 7375692
Sold Date 07/09/24
Style Other
Bedrooms 5
Full Baths 4
Half Baths 2
Construction Status Resale
HOA Fees $625
HOA Y/N Yes
Originating Board First Multiple Listing Service
Year Built 2001
Annual Tax Amount $8,723
Tax Year 2022
Lot Size 0.420 Acres
Acres 0.42
Property Description
Welcome to your dream home in the desirable Mirror Lake community! This four-sided brick home, better than new, has been meticulously updated with high-end features and modern touches. The brand new roof, freshly painted exterior and interior, and an upgraded trim package provide a fresh and stylish look. Inside, you'll find a fully updated kitchen featuring stainless steel appliances, including a double oven and gas cooktop, complemented by granite countertops, a tile backsplash, and a convenient breakfast bar. The main level boasts two luxurious primary suites. The main primary suite has been fully renovated to include a steam shower, a granite-enclosed soaking tub, dual vanities, and a custom walk-in closet, offering a spa-like retreat. The second primary suite also features a full bathroom and a walk-in closet, providing ample space and privacy. Hardwood floors grace the main level, enhancing the elegance of the home, while interior shutters on all windows add a touch of sophistication. The separate formal dining room is perfect for hosting gatherings. Upstairs, you'll find two additional bedrooms with walk-in closets that share a Jack and Jill bathroom, along with an unfinished attic space offering potential for future expansion. The basement is an entertainer?s delight, featuring a large living area, game room with a pool table, and a kitchenette. A tile-floored bonus room with double doors leads to the fenced backyard, making it ideal for indoor-outdoor living. An additional bedroom, full bathroom, and a versatile room that could serve as an office or another bedroom provide plenty of options for your family's needs. This home also includes a workshop with a half bathroom, perfect for DIY projects. This stunning home is ready to welcome you with its blend of comfort, luxury, and functionality. The amenities don't stop there! Mirror Lake offers residents access to multiple pools, including a lap pool, a walking trail, playgrounds, tennis and pickleball courts, and a serene lake with fishing for outdoor enjoyment. It is a short walk or golf cart ride to a 24-hour gym, grocery store, restaurants, and schools with healthcare facilities conveniently located nearby. Plus, with its proximity to I-20, downtown Atlanta and the airport are only 35-40 miles away. For golf enthusiasts, the optional membership to the Mirror Lake Golf Course presents a fantastic opportunity to perfect your swing on 36 holes of beautifully manicured greens and includes a driving range, a restaurant, tennis courts, and a pool. Don't miss your chance to own this exquisite home in one of Villa Rica's most desirable communities. Schedule your showing today!
Location
State GA
County Douglas
Lake Name None
Rooms
Bedroom Description Master on Main
Other Rooms None
Basement Daylight, Finished, Finished Bath
Main Level Bedrooms 2
Dining Room None
Interior
Interior Features Walk-In Closet(s), Other
Heating Central, Electric, Natural Gas
Cooling Ceiling Fan(s), Central Air, Electric
Flooring Carpet, Hardwood, Other
Fireplaces Number 3
Fireplaces Type Basement, Family Room, Living Room
Window Features None
Appliance Dishwasher, Double Oven, Microwave, Other
Laundry In Hall
Exterior
Exterior Feature None
Garage Garage
Garage Spaces 3.0
Fence Fenced
Pool None
Community Features Golf, Playground, Pool, Street Lights, Tennis Court(s), Other
Utilities Available Electricity Available, Natural Gas Available, Other
Waterfront Description None
View Other
Roof Type Composition
Street Surface None
Accessibility None
Handicap Access None
Porch Deck, Front Porch
Private Pool false
Building
Lot Description Other
Story Three Or More
Foundation None
Sewer Public Sewer
Water Public
Architectural Style Other
Level or Stories Three Or More
Structure Type Brick,Brick 4 Sides
New Construction No
Construction Status Resale
Schools
Elementary Schools Mirror Lake
Middle Schools Mason Creek
High Schools Douglas County
Others
Senior Community no
Restrictions false
Tax ID 01740250009
Acceptable Financing Cash, Conventional, FHA, USDA Loan, VA Loan
Listing Terms Cash, Conventional, FHA, USDA Loan, VA Loan
Special Listing Condition None
Read Less
Want to know what your home might be worth? Contact us for a FREE valuation!

Our team is ready to help you sell your home for the highest possible price ASAP

Bought with RE/MAX Tru Inc.






