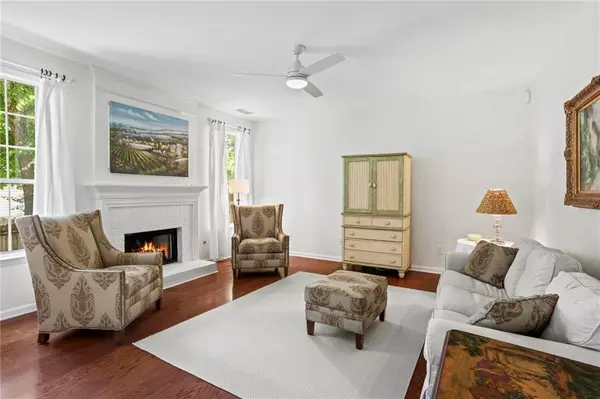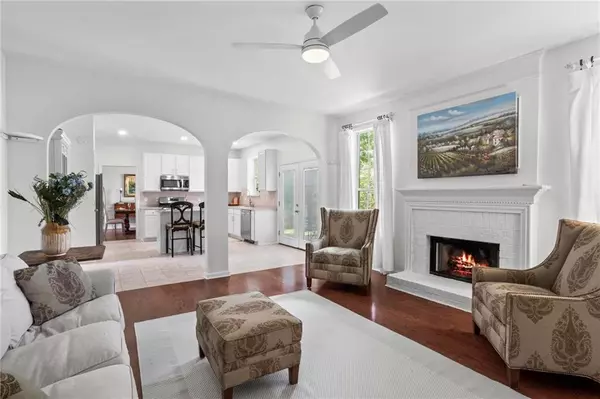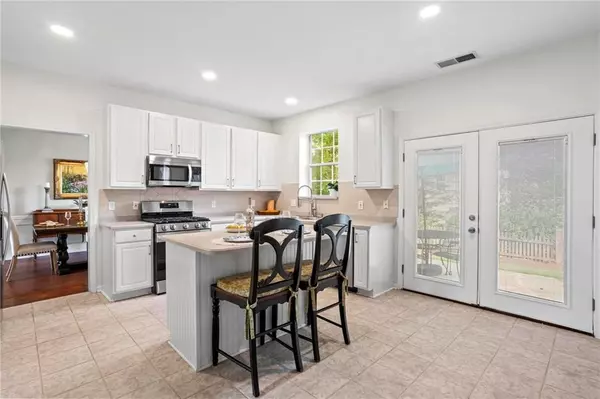$478,000
$470,500
1.6%For more information regarding the value of a property, please contact us for a free consultation.
3908 Madison BND NW Kennesaw, GA 30144
4 Beds
2.5 Baths
2,588 SqFt
Key Details
Sold Price $478,000
Property Type Single Family Home
Sub Type Single Family Residence
Listing Status Sold
Purchase Type For Sale
Square Footage 2,588 sqft
Price per Sqft $184
Subdivision Legacy Park
MLS Listing ID 7386876
Sold Date 07/09/24
Style Traditional
Bedrooms 4
Full Baths 2
Half Baths 1
Construction Status Resale
HOA Fees $785
HOA Y/N Yes
Originating Board First Multiple Listing Service
Year Built 1999
Annual Tax Amount $3,587
Tax Year 2023
Lot Size 6,534 Sqft
Acres 0.15
Property Description
Welcome home to your newly updated cul-de-sac family home! Experience the best of Kennesaw living in this 4 bedroom, 2.5 bath home with so many upgrades! This 2-story brick & hardy plank exterior has a new 30 year roof, all new exterior paint and new beautiful carriage style garage doors. Inside, the open concept and wonderfully large family room has plenty of space for large gatherings, family games or snuggling by the newly painted white gas fireplace. In the kitchen, you will find all new gourmet SS appliances to prepare wonderful meals, all cabinets have been completely refurbished and painted, and gorgeous new hardware installed. From the kitchen, french doors open to patio and outdoor living. Take in the new landscaping with beautiful flowering plants. Plenty of backyard shade for outdoor fun! Fully fenced yard to play and grow up in or family pets. Plus room for your own veggie garden. Throughout the home you will see new designer lighting with dimmers, all designer chosen newly painted interior, new LVP flooring in the "spa" bedroom upstairs with french doors and new gorgeous flooring in the master bathroom. New chrome and brushed nickel faucets in kitchen and bathrooms. New hot water heater and double pane windows. All new brushed nickel door hardware. Smoothed ceilings, NO STIPPLED CEILINGS! The Legacy Park/Lullwater subdivision is one of the most desirable subdivisions in Cobb County. This community is built around a Nature Preserve with Scenic Creeks, Wood Bridges, & Nature Trails. Miles and miles of beautifully maintained trails throughout the beautiful, lush, landscaped parklike development. The community offers a Director of Pickleball and Pickleball Courts, 10 Tennis Courts, Basketball Courts, Baseball Fields, 4 Swimming Pools, 8 playgrounds, 18 Hole Disc Golf Course & Gym! Truly resort style living!
Location
State GA
County Cobb
Lake Name None
Rooms
Bedroom Description Oversized Master
Other Rooms None
Basement None
Dining Room Seats 12+, Separate Dining Room
Interior
Interior Features Crown Molding, Disappearing Attic Stairs, Double Vanity, Entrance Foyer, Entrance Foyer 2 Story, High Ceilings 9 ft Lower, High Speed Internet, Low Flow Plumbing Fixtures, Tray Ceiling(s), Walk-In Closet(s)
Heating Central, Zoned
Cooling Ceiling Fan(s), Central Air, Electric, Electric Air Filter, Zoned
Flooring Carpet, Ceramic Tile, Hardwood, Other
Fireplaces Number 1
Fireplaces Type Brick, Factory Built, Family Room, Gas Log, Gas Starter
Window Features Double Pane Windows,Insulated Windows,Shutters
Appliance Dishwasher, Disposal, Dryer, Gas Range, Gas Water Heater, Microwave, Refrigerator, Self Cleaning Oven, Washer
Laundry Laundry Room, Upper Level
Exterior
Exterior Feature Private Yard, Rain Gutters
Garage Garage, Garage Door Opener, Garage Faces Front, Kitchen Level
Garage Spaces 2.0
Fence Back Yard, Fenced, Front Yard, Invisible, Wood
Pool None
Community Features Clubhouse, Fitness Center, Homeowners Assoc, Lake, Near Trails/Greenway, Park, Pickleball, Playground, Pool, Sidewalks, Swim Team, Tennis Court(s)
Utilities Available Cable Available, Electricity Available, Natural Gas Available, Sewer Available, Underground Utilities, Water Available
Waterfront Description None
View Other
Roof Type Composition,Ridge Vents,Shingle
Street Surface Asphalt
Accessibility None
Handicap Access None
Porch Front Porch, Patio
Private Pool false
Building
Lot Description Back Yard, Cul-De-Sac, Front Yard, Level, Private
Story Two
Foundation Slab
Sewer Public Sewer
Water Public
Architectural Style Traditional
Level or Stories Two
Structure Type Brick Front,HardiPlank Type
New Construction No
Construction Status Resale
Schools
Elementary Schools Big Shanty/Kennesaw
Middle Schools Awtrey
High Schools North Cobb
Others
Senior Community no
Restrictions true
Tax ID 20008803570
Special Listing Condition None
Read Less
Want to know what your home might be worth? Contact us for a FREE valuation!

Our team is ready to help you sell your home for the highest possible price ASAP

Bought with Crye-Leike Realtors






