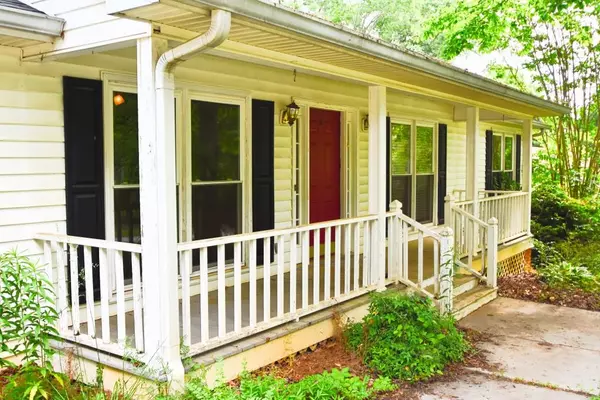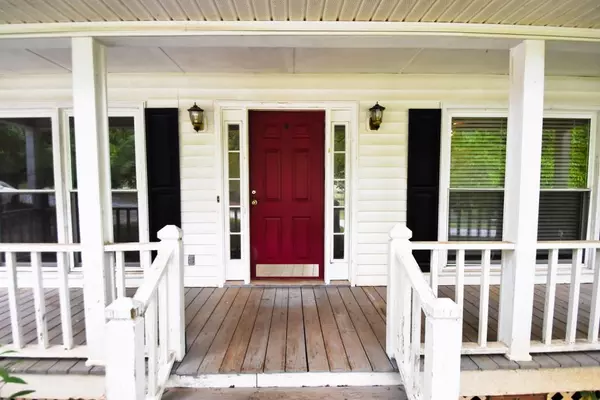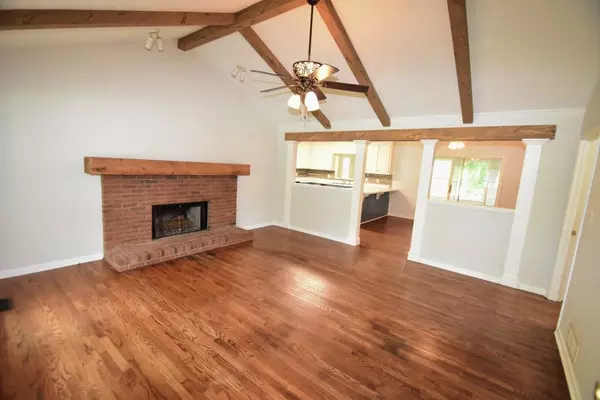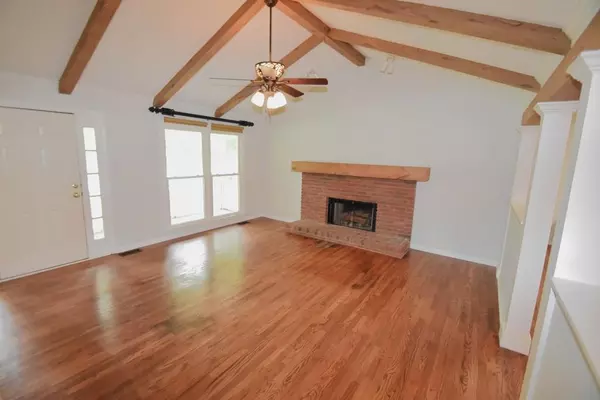$300,000
$315,000
4.8%For more information regarding the value of a property, please contact us for a free consultation.
4261 Green Valley DR Gainesville, GA 30506
3 Beds
2 Baths
1,815 SqFt
Key Details
Sold Price $300,000
Property Type Single Family Home
Sub Type Single Family Residence
Listing Status Sold
Purchase Type For Sale
Square Footage 1,815 sqft
Price per Sqft $165
Subdivision Green Valley
MLS Listing ID 7392323
Sold Date 07/12/24
Style Ranch
Bedrooms 3
Full Baths 2
Construction Status Resale
HOA Y/N No
Originating Board First Multiple Listing Service
Year Built 1994
Annual Tax Amount $975
Tax Year 2023
Lot Size 0.870 Acres
Acres 0.87
Property Description
Welcome to this charming 3 Bedroom, 2 Bath ranch-style home nestled in tranquil neighborhood near Lake Lanier. Property offers a perfect blend of comfort & outdoor adventure. Situated on a generous 0.87-acre lot, the home provides ample space for relaxation & recreation. Just 2.5 miles away, Sardis Creek Park offers fishing & boat ramps for launching your bass boat, pontoon, or sailboat. Entertain guests in the open-concept layout, which includes a spacious Kitchen, Pantry, Great Room, Dining Room, Sunroom, and Deck overlooking the private backyard. Hardwood floors, faux beams in Great Room, & a cozy fireplace add character to the living spaces. Large Mud Room & 2-Car Garage off the Kitchen provide practical convenience. Enjoy a spacious Primary Suite and 2-Guest Room & Hall Bath. With just a little TLC, this home can become your perfect haven. No HOA. Don't miss out on this wonderful opportunity to own a home near Lake Lanier!
Location
State GA
County Hall
Lake Name None
Rooms
Bedroom Description Master on Main,Roommate Floor Plan
Other Rooms None
Basement Crawl Space
Main Level Bedrooms 3
Dining Room Open Concept
Interior
Interior Features Beamed Ceilings, Walk-In Closet(s)
Heating Central, Electric
Cooling Ceiling Fan(s), Central Air
Flooring Hardwood
Fireplaces Number 1
Fireplaces Type Great Room, Masonry
Window Features None
Appliance Dishwasher, Dryer, Electric Oven, Electric Water Heater, Microwave, Refrigerator, Washer
Laundry Main Level, Mud Room
Exterior
Exterior Feature Rain Gutters, Rear Stairs
Garage Attached, Driveway, Garage, Garage Faces Front, Kitchen Level, Level Driveway
Garage Spaces 2.0
Fence None
Pool None
Community Features None
Utilities Available Cable Available, Electricity Available, Water Available
Waterfront Description None
View Rural
Roof Type Composition
Street Surface Asphalt,Paved
Accessibility None
Handicap Access None
Porch Deck, Front Porch
Private Pool false
Building
Lot Description Back Yard, Front Yard, Level, Sloped
Story One
Foundation Concrete Perimeter
Sewer Septic Tank
Water Public
Architectural Style Ranch
Level or Stories One
Structure Type Vinyl Siding
New Construction No
Construction Status Resale
Schools
Elementary Schools Lanier
Middle Schools Chestatee
High Schools Chestatee
Others
Senior Community no
Restrictions false
Tax ID 10081 000118
Ownership Fee Simple
Acceptable Financing 1031 Exchange, Cash, Conventional, FHA, VA Loan
Listing Terms 1031 Exchange, Cash, Conventional, FHA, VA Loan
Financing no
Special Listing Condition None
Read Less
Want to know what your home might be worth? Contact us for a FREE valuation!

Our team is ready to help you sell your home for the highest possible price ASAP

Bought with Harry Norman Realtors






