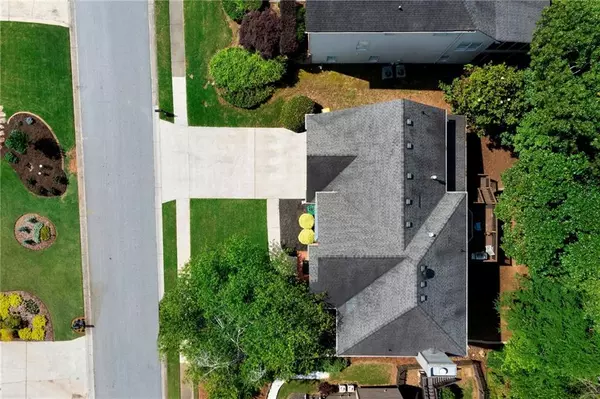$575,000
$565,000
1.8%For more information regarding the value of a property, please contact us for a free consultation.
7053 Hunters RDG Woodstock, GA 30189
5 Beds
3 Baths
3,046 SqFt
Key Details
Sold Price $575,000
Property Type Single Family Home
Sub Type Single Family Residence
Listing Status Sold
Purchase Type For Sale
Square Footage 3,046 sqft
Price per Sqft $188
Subdivision Deer Run
MLS Listing ID 7386499
Sold Date 07/17/24
Style Traditional
Bedrooms 5
Full Baths 3
Construction Status Resale
HOA Fees $785
HOA Y/N Yes
Originating Board First Multiple Listing Service
Year Built 1997
Annual Tax Amount $5,685
Tax Year 2023
Lot Size 0.382 Acres
Acres 0.3816
Property Description
Welcome to your dream home! This stunning brick front property offers spacious living with 5 bedrooms and 3 full baths. The main level features a bedroom and a full bath which is perfect for guests. The main level also features a formal dining room, living room, and an open eat-in kitchen. The kitchen is equipped with stainless steel appliances, stone counters, double ovens, and an island kitchen that flows seamlessly into the two-story family room. Upstairs, you'll find three secondary bedrooms, a full bath and the primary suite with its own bathroom. The expansive primary suite features a sitting area. The primary bathroom offers a luxurious escape with a separate tub and shower, along with double vanities. The full unfinished basement is plumbed and ready to be finished. Outside, section of the backyard has recently been leveled with new retaining walls ready for finishing touches. The property backs up to Corps of Engineers owned property, ensuring privacy and tranquility. Residents of this community enjoy access to fantastic amenities, including pools, tennis courts, playgrounds, pickleball courts, and a clubhouse, providing endless opportunities for recreation and relaxation. This property is conveniently located near shopping, schools, dining, entertainment, and interstates. This home offers the perfect blend of luxury, comfort, and convenience. Don't miss out on the opportunity to make this your forever home, schedule your showing today!
Location
State GA
County Cherokee
Lake Name None
Rooms
Bedroom Description Oversized Master,Sitting Room
Other Rooms None
Basement Bath/Stubbed, Daylight, Exterior Entry, Full, Interior Entry, Unfinished
Main Level Bedrooms 1
Dining Room Seats 12+, Separate Dining Room
Interior
Interior Features Crown Molding, Entrance Foyer 2 Story, High Ceilings 10 ft Upper, Recessed Lighting, Tray Ceiling(s), Walk-In Closet(s)
Heating Central, Natural Gas
Cooling Central Air, Electric
Flooring Carpet, Hardwood
Fireplaces Number 1
Fireplaces Type Gas Starter, Great Room
Window Features Double Pane Windows,Window Treatments
Appliance Dishwasher, Disposal, Double Oven, Dryer, Electric Cooktop, Gas Water Heater, Self Cleaning Oven, Washer
Laundry In Hall, Laundry Room, Main Level, Sink
Exterior
Exterior Feature Rain Gutters
Garage Attached, Driveway, Garage, Garage Door Opener, Garage Faces Front, Kitchen Level
Garage Spaces 2.0
Fence None
Pool None
Community Features Clubhouse, Near Schools, Near Shopping, Pickleball, Playground, Pool, Sidewalks, Tennis Court(s)
Utilities Available Cable Available, Electricity Available, Natural Gas Available
Waterfront Description None
View Trees/Woods, Other
Roof Type Shingle
Street Surface Paved
Accessibility None
Handicap Access None
Porch Deck, Front Porch
Private Pool false
Building
Lot Description Back Yard, Front Yard, Sloped, Wooded
Story Two
Foundation Concrete Perimeter
Sewer Public Sewer
Water Public
Architectural Style Traditional
Level or Stories Two
Structure Type Brick Front,Cement Siding,HardiPlank Type
New Construction No
Construction Status Resale
Schools
Elementary Schools Carmel
Middle Schools Woodstock
High Schools Woodstock
Others
HOA Fee Include Maintenance Grounds,Swim,Tennis
Senior Community no
Restrictions false
Tax ID 15N11B 211
Acceptable Financing Cash, Conventional, VA Loan
Listing Terms Cash, Conventional, VA Loan
Special Listing Condition None
Read Less
Want to know what your home might be worth? Contact us for a FREE valuation!

Our team is ready to help you sell your home for the highest possible price ASAP

Bought with RE/MAX Town and Country






