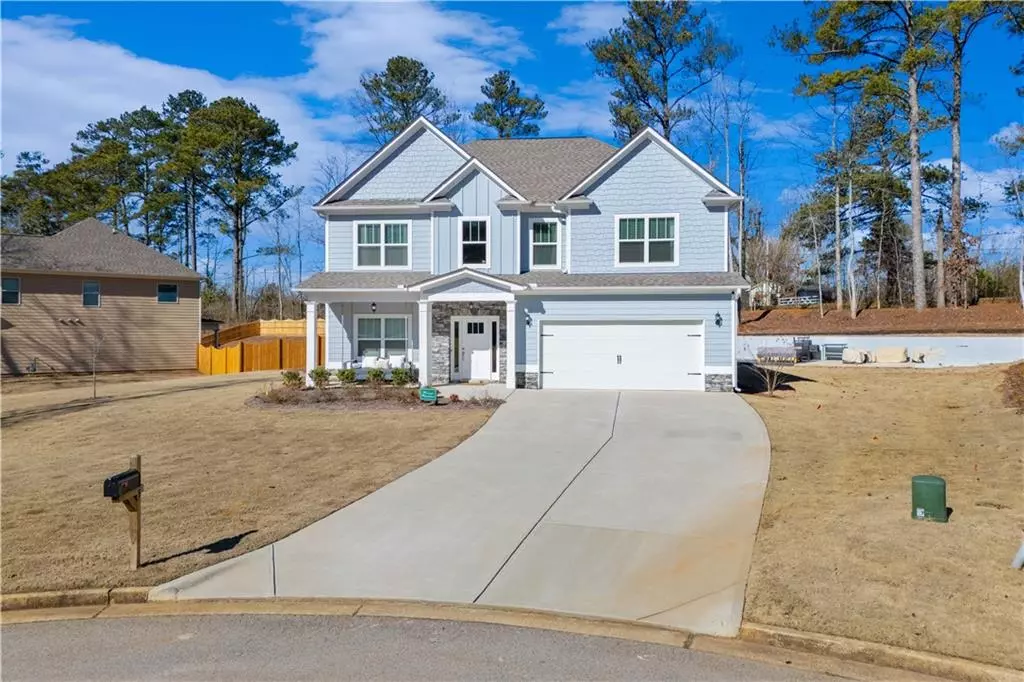$475,000
$474,000
0.2%For more information regarding the value of a property, please contact us for a free consultation.
15 Autumn Bluff CT Douglasville, GA 30134
4 Beds
3 Baths
2,751 SqFt
Key Details
Sold Price $475,000
Property Type Single Family Home
Sub Type Single Family Residence
Listing Status Sold
Purchase Type For Sale
Square Footage 2,751 sqft
Price per Sqft $172
Subdivision Bryson Lake
MLS Listing ID 7334204
Sold Date 07/25/24
Style Craftsman
Bedrooms 4
Full Baths 3
Construction Status Resale
HOA Fees $750
HOA Y/N Yes
Originating Board First Multiple Listing Service
Year Built 2021
Annual Tax Amount $3,413
Tax Year 2023
Lot Size 0.530 Acres
Acres 0.53
Property Description
Entertainers Delight! Magnificent Open Floor Plan Craftsman Home with the Latest and Greatest Features. Gourmet Kitchen with Oversized Island/Breakfast Bar, White Cabinets, Stainless Steel Appliances, Walk-in Pantry with Custom Wood Shelves, and Breakfast Area with Custom Bench Seating. Family Room with Fireplace, Coffered Ceiling, Recessed Lights, Wood Accent Wall. Formal Dining Room/Office Features Executive Trim. Guest Bedroom and Full Bath on Main. Spacious Owners’ Suite with Sitting Area with Vaulted Ceiling. En-Suite with Soaking Tub, Separate Shower, Double Vanity and Walk-In Closet. Media Room with Raised Platform, Concession Area with Refrigerator and Star Lights in Ceiling. Backyard with Concrete and Composite Decking and Firepit Area Perfect for Parties. Outdoor Furniture Included. Custom Built Front Porch Swing, Refrigerator, Washer and Dryer Remain with the Property. Don’t Miss the Opportunity to Make the Your Home!
Location
State GA
County Paulding
Lake Name None
Rooms
Bedroom Description Oversized Master,Sitting Room
Other Rooms Other
Basement None
Main Level Bedrooms 1
Dining Room Separate Dining Room
Interior
Interior Features Crown Molding, Double Vanity, Entrance Foyer 2 Story, High Speed Internet, Other
Heating Central, Natural Gas
Cooling Ceiling Fan(s), Central Air
Flooring Carpet, Ceramic Tile, Vinyl
Fireplaces Number 1
Fireplaces Type Electric
Window Features Insulated Windows
Appliance Dishwasher, Dryer, Gas Range, Gas Water Heater, Microwave, Refrigerator, Washer
Laundry Laundry Room, Upper Level
Exterior
Exterior Feature Courtyard, Other
Garage Attached, Garage
Garage Spaces 2.0
Fence None
Pool None
Community Features Homeowners Assoc, Sidewalks, Street Lights
Utilities Available Cable Available, Electricity Available, Natural Gas Available, Phone Available, Underground Utilities, Water Available
Waterfront Description None
View Other
Roof Type Composition
Street Surface Paved
Accessibility None
Handicap Access None
Porch Covered, Front Porch, Patio, Rear Porch
Private Pool false
Building
Lot Description Back Yard, Cul-De-Sac, Front Yard, Landscaped, Level, Sprinklers In Front
Story Two
Foundation Slab
Sewer Septic Tank
Water Public
Architectural Style Craftsman
Level or Stories Two
Structure Type Cement Siding
New Construction No
Construction Status Resale
Schools
Elementary Schools Hal Hutchens
Middle Schools Irma C. Austin
High Schools Hiram
Others
HOA Fee Include Maintenance Grounds
Senior Community no
Restrictions false
Tax ID 077603
Acceptable Financing Cash, Conventional, FHA, VA Loan
Listing Terms Cash, Conventional, FHA, VA Loan
Financing no
Special Listing Condition None
Read Less
Want to know what your home might be worth? Contact us for a FREE valuation!

Our team is ready to help you sell your home for the highest possible price ASAP

Bought with Shelease Real Estate, LLC






