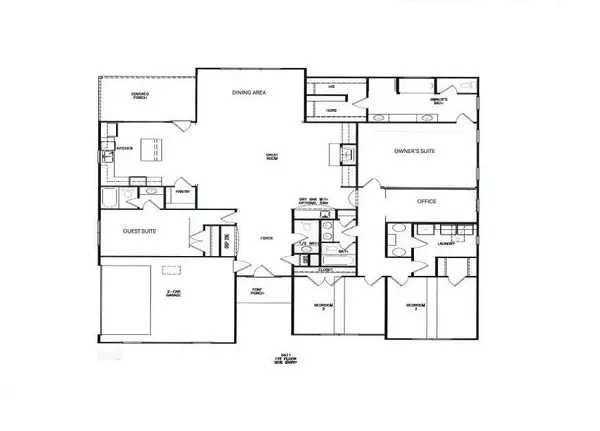$478,000
$478,000
For more information regarding the value of a property, please contact us for a free consultation.
236 Good Hope Preserve Good Hope, GA 30641
4 Beds
3.5 Baths
2,733 SqFt
Key Details
Sold Price $478,000
Property Type Single Family Home
Sub Type Single Family Residence
Listing Status Sold
Purchase Type For Sale
Square Footage 2,733 sqft
Price per Sqft $174
Subdivision Preserve Good Hope
MLS Listing ID 7359778
Sold Date 07/31/24
Style Craftsman,Farmhouse,Ranch
Bedrooms 4
Full Baths 3
Half Baths 1
Construction Status New Construction
HOA Fees $250
HOA Y/N Yes
Originating Board First Multiple Listing Service
Year Built 2024
Annual Tax Amount $860
Tax Year 2022
Lot Size 0.690 Acres
Acres 0.69
Property Description
Exciting new section of the Preserve at Good Hope, Phase II, minutes from Monroe and Athens. JW Residential Homes is thrilled to introduce a new ranch floor plan, Plan 5511. For discerning home buyers that appreciate ranch home features and the farmhouse style, this plan is designed with you in mind. This stunning home welcomes you with spacious, open-concept living with plenty of light. The exterior showcases traditional board and batten front with stone water table. The front entry open to an extended wide foyer that leads to a great room featuring 10' ceilings, wood burning fireplace. The adjacent kitchen flows seamlessly to the great room and dining area. The kitchen details 42" white cabinets with a grey island, black matte hardware and kitchen faucet, granite countertops, backsplash 3x12" white subway tile, stainless steel appliances, single bowl SS sink, large walk-in pantry. With split plan bedrooms, the Owner's Suite enjoys privacy, a spacious master bathroom and Master closet, 5' tiled show, large vanity. Completing the home is an office, Guest Suite, large laundry room, 2 secondary bedroom with vaulted ceiling. This home plan delivers a welcoming home, 4 bedrooms, 3.5 baths, with plenty of light and space. Home is scheduled to be complete in April. Builder Incentive $5,000 if preferred lender is used.
Location
State GA
County Walton
Lake Name None
Rooms
Bedroom Description Master on Main,Split Bedroom Plan
Other Rooms None
Basement None
Main Level Bedrooms 4
Dining Room Open Concept
Interior
Interior Features Disappearing Attic Stairs, Double Vanity, Entrance Foyer, Walk-In Closet(s)
Heating Central, Electric, Zoned
Cooling Central Air, Electric, Zoned
Flooring Carpet, Laminate
Fireplaces Number 1
Fireplaces Type Factory Built, Great Room
Window Features Double Pane Windows
Appliance Dishwasher, Electric Water Heater, Microwave
Laundry In Hall, Laundry Room, Other
Exterior
Exterior Feature Other, Private Yard, Private Entrance
Garage Attached, Garage, Garage Door Opener, Garage Faces Side, Kitchen Level
Garage Spaces 2.0
Fence None
Pool None
Community Features Homeowners Assoc, Sidewalks, Street Lights
Utilities Available Cable Available, Electricity Available, Phone Available, Underground Utilities
Waterfront Description None
View Trees/Woods
Roof Type Composition
Street Surface Asphalt
Accessibility None
Handicap Access None
Porch Covered, Patio
Private Pool false
Building
Lot Description Level, Wooded
Story One
Foundation Slab
Sewer Septic Tank
Water Public
Architectural Style Craftsman, Farmhouse, Ranch
Level or Stories One
Structure Type HardiPlank Type
New Construction No
Construction Status New Construction
Schools
Elementary Schools Harmony - Walton
Middle Schools Carver
High Schools Monroe Area
Others
Senior Community no
Restrictions false
Tax ID N182B00000042000
Ownership Fee Simple
Financing no
Special Listing Condition None
Read Less
Want to know what your home might be worth? Contact us for a FREE valuation!

Our team is ready to help you sell your home for the highest possible price ASAP

Bought with Pend Realty, LLC.






