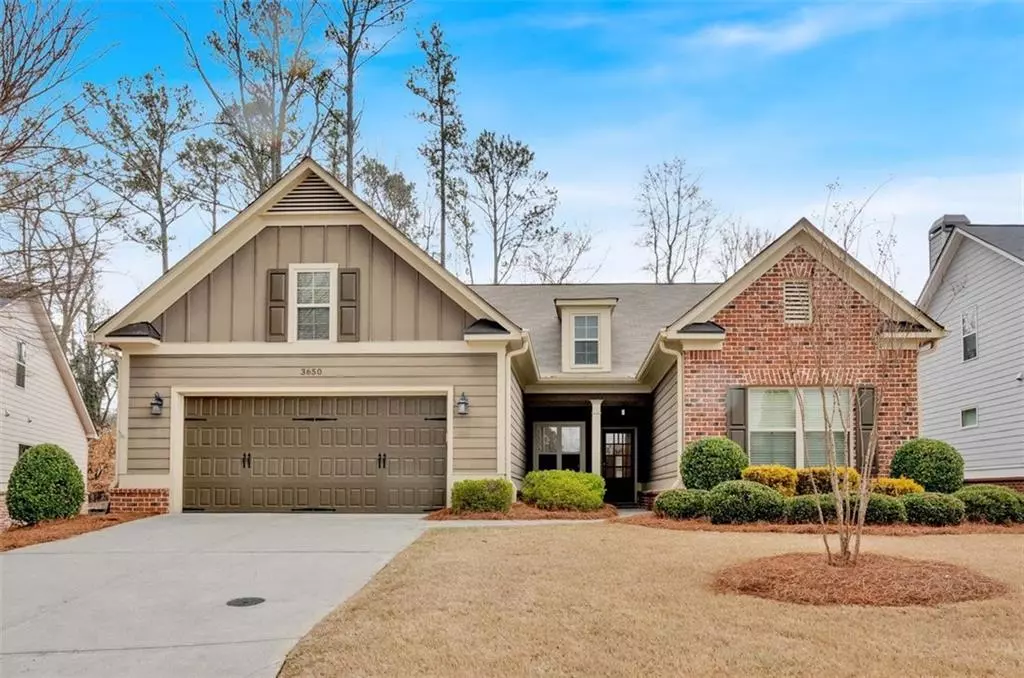$495,000
$499,000
0.8%For more information regarding the value of a property, please contact us for a free consultation.
3650 Foxtrot TRL NW Kennesaw, GA 30144
4 Beds
4 Baths
2,762 SqFt
Key Details
Sold Price $495,000
Property Type Single Family Home
Sub Type Single Family Residence
Listing Status Sold
Purchase Type For Sale
Square Footage 2,762 sqft
Price per Sqft $179
Subdivision Victoria Crossing Adult Community
MLS Listing ID 7348359
Sold Date 07/29/24
Style Traditional
Bedrooms 4
Full Baths 3
Half Baths 2
Construction Status Resale
HOA Fees $187
HOA Y/N Yes
Originating Board First Multiple Listing Service
Year Built 2016
Annual Tax Amount $1,201
Tax Year 2023
Lot Size 8,102 Sqft
Acres 0.186
Property Description
PRICE REDUCED...IMMACULATE-MOVE-IN READY ...
Beautifull 4 Bedroom, 3 1/2 Bath home in the beautiful over 55 community of Victoria Crossing!
Perfectly located just 1 mile from downtown Old Kennesaw, and off Jiles Rd, close to I-75, Hwy 41, KSU and Barrett Pkwy.
This home includes a wonderful split bedroom floor plan with an amazing Main Bedroom ensuite with separate tub and shower and beautiful double sinks in custom cabinetry, and oversized walk in closet.. Upstairs is a seeparate ensuite, and a walkout attic perfect for storage, or future expansion. You have to see this beautifully appointed home with high end features such as built-ins in the oversized family room, gas appliances in a large open kitchenb.
Location
State GA
County Cobb
Lake Name None
Rooms
Bedroom Description Master on Main,Roommate Floor Plan,Studio
Other Rooms None
Basement None
Main Level Bedrooms 3
Dining Room Butlers Pantry, Separate Dining Room
Interior
Interior Features Bookcases, Crown Molding, Double Vanity, Entrance Foyer, High Ceilings 9 ft Lower, Permanent Attic Stairs, Walk-In Closet(s)
Heating Electric, Zoned
Cooling Electric, Zoned
Flooring Carpet, Hardwood, Laminate
Fireplaces Number 1
Fireplaces Type Blower Fan, Gas Log, Great Room
Window Features Aluminum Frames,Insulated Windows
Appliance Dishwasher, ENERGY STAR Qualified Appliances, Gas Range, Microwave, Refrigerator, Self Cleaning Oven
Laundry Laundry Room, Main Level
Exterior
Exterior Feature Garden, Lighting, Private Yard, Private Entrance
Garage Driveway, Garage, Garage Door Opener, Garage Faces Front, Kitchen Level, Level Driveway
Garage Spaces 2.0
Fence Back Yard, Fenced, Privacy, Wood
Pool None
Community Features None
Utilities Available Cable Available, Natural Gas Available, Phone Available, Underground Utilities
Waterfront Description None
View Other
Roof Type Composition
Street Surface Asphalt,Concrete,Paved
Accessibility Accessible Closets, Common Area, Accessible Doors, Accessible Full Bath
Handicap Access Accessible Closets, Common Area, Accessible Doors, Accessible Full Bath
Porch Covered, Front Porch, Rear Porch
Private Pool false
Building
Lot Description Cul-De-Sac, Front Yard, Landscaped, Level
Story One and One Half
Foundation Slab
Sewer Public Sewer
Water Public
Architectural Style Traditional
Level or Stories One and One Half
Structure Type Brick Front,Cement Siding
New Construction No
Construction Status Resale
Schools
Elementary Schools Big Shanty/Kennesaw
Middle Schools Awtrey
High Schools North Cobb
Others
HOA Fee Include Maintenance Grounds
Senior Community yes
Restrictions true
Tax ID 20010103470
Special Listing Condition None
Read Less
Want to know what your home might be worth? Contact us for a FREE valuation!

Our team is ready to help you sell your home for the highest possible price ASAP

Bought with Relocal Home Real Estate Services






