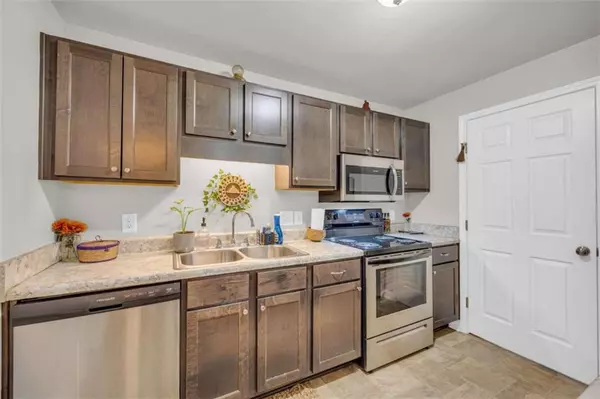$209,900
$209,900
For more information regarding the value of a property, please contact us for a free consultation.
1494 Branch DR Tucker, GA 30084
2 Beds
2 Baths
1,170 SqFt
Key Details
Sold Price $209,900
Property Type Condo
Sub Type Condominium
Listing Status Sold
Purchase Type For Sale
Square Footage 1,170 sqft
Price per Sqft $179
Subdivision The Springs
MLS Listing ID 7405052
Sold Date 08/01/24
Style Mid-Century Modern,Modern,Other
Bedrooms 2
Full Baths 2
Construction Status Resale
HOA Fees $2,940
HOA Y/N Yes
Originating Board First Multiple Listing Service
Year Built 1984
Annual Tax Amount $2,098
Tax Year 2022
Lot Size 435 Sqft
Acres 0.01
Property Description
Nestled in the serene rear of the neighborhood, this condo offers peace and privacy with minimal traffic disturbance. Enjoy the convenience of updated appliances, all approximately 4 years old, seamlessly integrated into the kitchen and laundry areas. With two generously sized bedrooms and bathrooms, there's ample room for relaxation and comfortable living. Whether you're a first-time buyer, downsizing, or seeking an investment property, this condo offers versatility to suit your needs. Welcome Home: Experience the comfort and convenience of condo living in Tucker, GA - your tranquil retreat awaits!
Location
State GA
County Gwinnett
Lake Name None
Rooms
Bedroom Description Roommate Floor Plan
Other Rooms None
Basement None
Main Level Bedrooms 2
Dining Room None
Interior
Interior Features High Ceilings, High Ceilings 9 ft Lower, High Ceilings 9 ft Main, High Ceilings 9 ft Upper
Heating Central
Cooling Ceiling Fan(s), Central Air
Flooring Carpet
Fireplaces Number 1
Fireplaces Type Living Room
Window Features None
Appliance Dishwasher, Dryer, Refrigerator, Washer
Laundry In Kitchen, Laundry Room
Exterior
Exterior Feature None
Garage Parking Lot
Fence None
Pool None
Community Features Homeowners Assoc, Pool, Tennis Court(s)
Utilities Available Electricity Available
Waterfront Description None
View Other
Roof Type Other
Street Surface Asphalt
Accessibility None
Handicap Access None
Porch Breezeway, Covered
Private Pool false
Building
Lot Description Other
Story Two
Foundation Slab
Sewer Public Sewer
Water Public
Architectural Style Mid-Century Modern, Modern, Other
Level or Stories Two
Structure Type Other
New Construction No
Construction Status Resale
Schools
Elementary Schools Nesbit
Middle Schools Lilburn
High Schools Meadowcreek
Others
HOA Fee Include Maintenance Grounds,Maintenance Structure,Swim,Trash
Senior Community no
Restrictions true
Tax ID R6192E063
Ownership Condominium
Financing yes
Special Listing Condition None
Read Less
Want to know what your home might be worth? Contact us for a FREE valuation!

Our team is ready to help you sell your home for the highest possible price ASAP

Bought with Virtual Properties Realty. Biz






