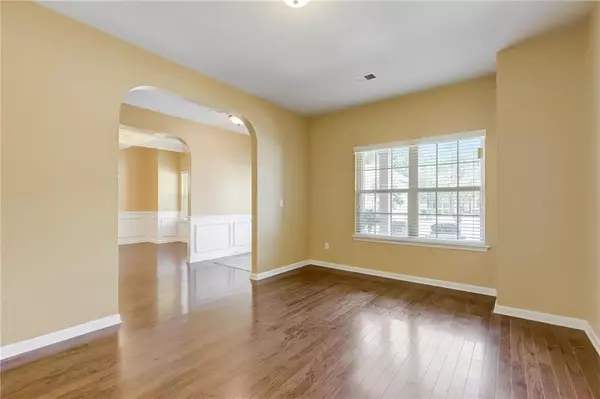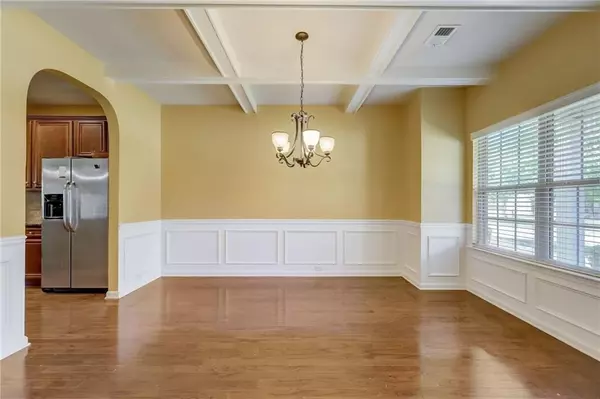$478,600
$478,600
For more information regarding the value of a property, please contact us for a free consultation.
4201 Sublime TRL Atlanta, GA 30349
5 Beds
4 Baths
3,520 SqFt
Key Details
Sold Price $478,600
Property Type Single Family Home
Sub Type Single Family Residence
Listing Status Sold
Purchase Type For Sale
Square Footage 3,520 sqft
Price per Sqft $135
Subdivision Pittman Park
MLS Listing ID 7417729
Sold Date 08/07/24
Style Traditional
Bedrooms 5
Full Baths 4
Construction Status Resale
HOA Fees $500
HOA Y/N Yes
Originating Board First Multiple Listing Service
Year Built 2010
Annual Tax Amount $2,534
Tax Year 2023
Lot Size 10,075 Sqft
Acres 0.2313
Property Description
Nestled in the heart of Atlanta's vibrant community, 4201 Sublime Trail offers a meticulously maintained home that is a perfect blend of space and style. Boasting a spacious floor plan, this residence features a newly added 600 square foot enclosure, providing ample room for entertaining and relaxation. Step inside to discover a bright and airy living area, perfect for gatherings or quiet evenings by the fireplace. The updated kitchen is a chef's delight, showcasing sleek countertops, stainless steel appliances, and ample cabinet space. Retreat to the master suite, complete with a luxurious en-suite bath and generous closet space. Additional bedrooms offer versatility for guests, family, or hobbies. Outside, the expansive backyard oasis awaits, offering plenty of room for outdoor activities and al fresco dining. Conveniently located in a sought-after neighborhood, this home is just moments from shopping, dining, parks, and major highways for easy commuting.
Location
State GA
County Fulton
Lake Name None
Rooms
Bedroom Description Oversized Master,Sitting Room
Other Rooms Shed(s)
Basement None
Main Level Bedrooms 1
Dining Room Separate Dining Room
Interior
Interior Features Crown Molding, Entrance Foyer, Walk-In Closet(s)
Heating Central
Cooling Ceiling Fan(s), Central Air
Flooring Carpet, Hardwood
Fireplaces Number 2
Fireplaces Type Family Room, Gas Starter
Window Features Insulated Windows
Appliance Dishwasher, Disposal, Gas Cooktop, Microwave, Refrigerator
Laundry In Hall, Laundry Room, Main Level
Exterior
Exterior Feature Rain Gutters, Storage
Garage Garage, Garage Door Opener
Garage Spaces 2.0
Fence Back Yard, Fenced, Privacy, Wood
Pool None
Community Features Homeowners Assoc, Park, Pool, Tennis Court(s)
Utilities Available Cable Available, Electricity Available, Natural Gas Available, Phone Available, Water Available
Waterfront Description None
View Other
Roof Type Composition
Street Surface Asphalt
Accessibility None
Handicap Access None
Porch Deck, Enclosed
Total Parking Spaces 5
Private Pool false
Building
Lot Description Back Yard, Front Yard, Landscaped
Story Two
Foundation Slab
Sewer Public Sewer
Water Public
Architectural Style Traditional
Level or Stories Two
Structure Type Brick Front
New Construction No
Construction Status Resale
Schools
Elementary Schools Wolf Creek
Middle Schools Sandtown
High Schools Westlake
Others
Senior Community no
Restrictions false
Tax ID 09F400001627717
Special Listing Condition None
Read Less
Want to know what your home might be worth? Contact us for a FREE valuation!

Our team is ready to help you sell your home for the highest possible price ASAP

Bought with Attorney Real Estate Associates, LLC






