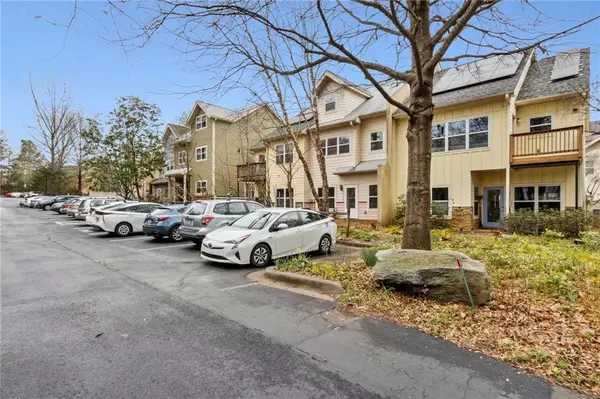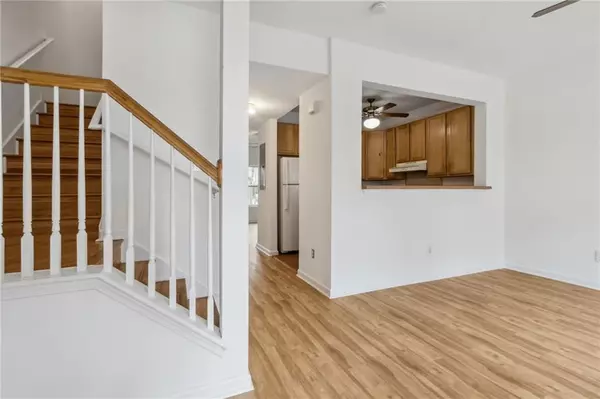$355,000
$379,900
6.6%For more information regarding the value of a property, please contact us for a free consultation.
2302 Dancing Fox RD Decatur, GA 30032
3 Beds
2.5 Baths
1,592 SqFt
Key Details
Sold Price $355,000
Property Type Townhouse
Sub Type Townhouse
Listing Status Sold
Purchase Type For Sale
Square Footage 1,592 sqft
Price per Sqft $222
Subdivision East Lake Commons
MLS Listing ID 7413509
Sold Date 08/12/24
Style Townhouse,Traditional
Bedrooms 3
Full Baths 2
Half Baths 1
Construction Status Resale
HOA Fees $279
HOA Y/N Yes
Originating Board First Multiple Listing Service
Year Built 2000
Annual Tax Amount $617
Tax Year 2023
Lot Size 1,306 Sqft
Acres 0.03
Property Description
Welcome to your new home nestled in the charming neighborhood of East Lake Commons. This townhome is not just a residence; it's a ticket to a lifestyle where connection, collaboration, and community spirit take center stage. This townhome boasts a modern and open layout, providing the perfect canvas for your personal touch. With ample natural light streaming through large windows, the living spaces are inviting and warm, creating a retreat that you'll be proud to call your own. The home is freshly painted with brand new LVP on the first floor. The unfinished room on the third level can easily be transformed into a fourth bedroom for additional living space. Host potluck dinners, game nights, or impromptu gatherings in the thoughtfully designed communal spaces. The shared dining area is the perfect spot to create lasting memories with neighbors who quickly become friends. Enjoy the best of both worlds with a lush, communal garden right at your doorstep. Imagine morning coffees on the patio surrounded by greenery, or picnics with your neighbors under the shade of mature trees. The beauty of nature is seamlessly woven into the fabric of everyday life.
Location
State GA
County Dekalb
Lake Name None
Rooms
Bedroom Description Oversized Master,Roommate Floor Plan
Other Rooms Greenhouse, Guest House, Outbuilding, Workshop
Basement None
Dining Room Open Concept
Interior
Interior Features Double Vanity, High Ceilings 9 ft Lower, High Ceilings 9 ft Main, High Ceilings 9 ft Upper, Walk-In Closet(s), Other
Heating Central, Electric
Cooling Ceiling Fan(s), Central Air, Electric
Flooring Ceramic Tile, Hardwood, Laminate
Fireplaces Type None
Window Features None
Appliance Dishwasher, Dryer, Electric Oven, Electric Range, Electric Water Heater, Microwave, Refrigerator, Washer
Laundry In Hall, Upper Level
Exterior
Exterior Feature Courtyard, Other
Garage Kitchen Level, Parking Lot
Fence None
Pool None
Community Features Barbecue, Business Center, Catering Kitchen, Clubhouse, Curbs, Fitness Center, Gated, Guest Suite, Homeowners Assoc, Near Schools, Sidewalks
Utilities Available Cable Available, Electricity Available, Phone Available, Sewer Available, Underground Utilities, Water Available
Waterfront Description None
View City, Trees/Woods
Roof Type Composition,Shingle
Street Surface Asphalt,Paved
Accessibility Central Living Area, Common Area
Handicap Access Central Living Area, Common Area
Porch Patio
Total Parking Spaces 3
Private Pool false
Building
Lot Description Level, Pond on Lot, Other
Story Three Or More
Foundation Slab
Sewer Public Sewer
Water Public
Architectural Style Townhouse, Traditional
Level or Stories Three Or More
Structure Type Frame
New Construction No
Construction Status Resale
Schools
Elementary Schools Ronald E Mcnair Discover Learning Acad
Middle Schools Mcnair - Dekalb
High Schools Mcnair
Others
HOA Fee Include Water
Senior Community no
Restrictions true
Tax ID 15 172 15 067
Ownership Fee Simple
Acceptable Financing Cash, Conventional, FHA, VA Loan
Listing Terms Cash, Conventional, FHA, VA Loan
Financing yes
Special Listing Condition None
Read Less
Want to know what your home might be worth? Contact us for a FREE valuation!

Our team is ready to help you sell your home for the highest possible price ASAP

Bought with Roost Realty, Inc.






