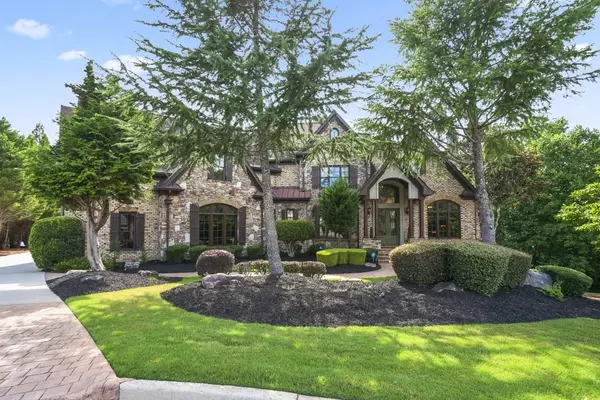$1,460,000
$1,499,000
2.6%For more information regarding the value of a property, please contact us for a free consultation.
705 Gold Shore CT Canton, GA 30114
6 Beds
6.5 Baths
9,194 SqFt
Key Details
Sold Price $1,460,000
Property Type Single Family Home
Sub Type Single Family Residence
Listing Status Sold
Purchase Type For Sale
Square Footage 9,194 sqft
Price per Sqft $158
Subdivision Bridgemill
MLS Listing ID 7423468
Sold Date 08/07/24
Style European,Traditional
Bedrooms 6
Full Baths 6
Half Baths 1
Construction Status Resale
HOA Fees $200
HOA Y/N Yes
Originating Board First Multiple Listing Service
Year Built 2006
Annual Tax Amount $9,413
Tax Year 2023
Lot Size 0.860 Acres
Acres 0.86
Property Description
Situated high atop the prestigious Pinnacle Section of Bridgemill, this spectacular French Country Estate blends visionary design, passionate consideration to detail, and unique artistic touches to create a true architectural masterpiece. As you enter Bridgemill and pass the resort style amenities, you will continue to the very top of the community and arrive at 705 Gold Shore Court. Value priced below June 2024 Appraisal, this spectacular residence features three magnificently finished levels crafted by Beardslee Custom Homes. Iron and glass doors lead to the stunning two story Entry Foyer, with grand curved staircase, flanked on one side by the exquisite Home Office with rich judges paneling, built-in bookcases and stone fireplace. and on the other side, the open concept banquet sized dining room. Continuing on the main level is the Dream Kitchen with Wolf and Sub-Zero appliances, laundry room, kitchen office and vaulted fireside Keeping Room, dramatic two story Great Room with fireplace and walls of light, sumptuous main level Owner's Suite with fireside sitting room, breakfast bar and spa-like bath. The inviting Main level deck overlooks the manicured grounds and includes a private covered porch with stone fireplace. The expansive upper level is also served by a second staircase and includes four spacious ensuite bedrooms and a convenient second laundry room. The amazing Terrace level offers a luxurious second Owner's suite with full bath, climate controlled wine room, home theater, bonus room for play space or home gym, billiard room, and stunning stone accented full bar/kitchen with stone fireplace and outdoor patio. Completing this exceptional property is a whole house sound system, whole house vacuum, three car garage with epoxy floors, large driveway area with glass basketball goal, fabulous backyard retreat with professionally landscaped grounds, stone steps, hard-scapes and fencing, and an enchanting Koi pond with double waterfall feature. This amazing property and all of its features and amenities, surrounded by Corps of Engineer property and nestled against Lake Allatoona, combines to make this a truly wonderful home for exceptional family living and entertaining!
Location
State GA
County Cherokee
Lake Name None
Rooms
Bedroom Description Master on Main,Oversized Master,Sitting Room
Other Rooms None
Basement Daylight, Exterior Entry, Finished, Finished Bath, Full, Interior Entry
Main Level Bedrooms 1
Dining Room Open Concept, Seats 12+
Interior
Interior Features Bookcases, Cathedral Ceiling(s), Central Vacuum, Coffered Ceiling(s), Double Vanity, High Ceilings 9 ft Upper, High Ceilings 10 ft Main, High Speed Internet, Walk-In Closet(s), Wet Bar
Heating Central, Forced Air, Natural Gas, Zoned
Cooling Ceiling Fan(s), Central Air, Zoned
Flooring Ceramic Tile, Hardwood, Marble
Fireplaces Number 6
Fireplaces Type Basement, Gas Log, Great Room, Keeping Room, Master Bedroom
Window Features Double Pane Windows,Plantation Shutters
Appliance Dishwasher, Disposal, Double Oven, Gas Oven, Gas Range, Gas Water Heater, Microwave, Refrigerator, Self Cleaning Oven
Laundry Laundry Room, Main Level, Upper Level
Exterior
Exterior Feature Private Entrance, Private Yard, Rain Gutters, Storage
Garage Garage, Garage Faces Rear, Kitchen Level, Level Driveway
Garage Spaces 3.0
Fence Back Yard
Pool None
Community Features Clubhouse, Country Club, Fitness Center, Golf, Homeowners Assoc, Near Schools, Pickleball, Playground, Pool, Restaurant, Sidewalks, Tennis Court(s)
Utilities Available Cable Available, Electricity Available, Natural Gas Available, Phone Available, Sewer Available, Underground Utilities, Water Available
Waterfront Description None
View Lake, Trees/Woods
Roof Type Composition
Street Surface Paved
Accessibility None
Handicap Access None
Porch Covered, Deck, Front Porch
Private Pool false
Building
Lot Description Back Yard, Cul-De-Sac, Landscaped, Level, Private, Wooded
Story Three Or More
Foundation Concrete Perimeter
Sewer Public Sewer
Water Public
Architectural Style European, Traditional
Level or Stories Three Or More
Structure Type Brick,Brick 4 Sides,Stone
New Construction No
Construction Status Resale
Schools
Elementary Schools Liberty - Cherokee
Middle Schools Freedom - Cherokee
High Schools Cherokee
Others
Senior Community no
Restrictions false
Tax ID 15N07K 050
Ownership Fee Simple
Acceptable Financing Cash, Conventional
Listing Terms Cash, Conventional
Financing no
Special Listing Condition None
Read Less
Want to know what your home might be worth? Contact us for a FREE valuation!

Our team is ready to help you sell your home for the highest possible price ASAP

Bought with Keller Williams Realty Community Partners






