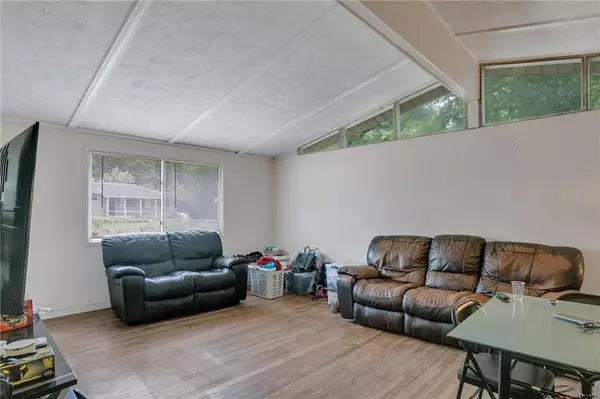$160,000
$165,000
3.0%For more information regarding the value of a property, please contact us for a free consultation.
1043 Isa DR SE Atlanta, GA 30315
3 Beds
1 Bath
984 SqFt
Key Details
Sold Price $160,000
Property Type Single Family Home
Sub Type Single Family Residence
Listing Status Sold
Purchase Type For Sale
Square Footage 984 sqft
Price per Sqft $162
Subdivision Thomasville Heights
MLS Listing ID 7401308
Sold Date 08/15/24
Style Other
Bedrooms 3
Full Baths 1
Construction Status Fixer
HOA Y/N No
Originating Board First Multiple Listing Service
Year Built 1970
Annual Tax Amount $3,956
Tax Year 2023
Lot Size 0.503 Acres
Acres 0.5033
Property Description
Discover the potential of this charming fixer-upper home located in the heart of Central Atlanta nestled on a large corner lot. Perfect for investors or DIY enthusiasts, this property offers a unique opportunity to renovate and customize to your liking. With its unbeatable location and untapped potential, this home is a rare find in Atlanta's competitive real estate market. Whether you're looking to invest or create your dream home, this property offers endless possibilities. Don't miss out on this unique opportunity to own a piece of Central Atlanta with rental income from day one!
***DO NOT DISTURB TENANT***
Home is sold "As-is". The tenant is on a month-to-month lease and would like to stay. Showings will only be scheduled with a valid offer in place.
Location
State GA
County Fulton
Lake Name None
Rooms
Bedroom Description Other
Other Rooms None
Basement Exterior Entry, Partial
Main Level Bedrooms 3
Dining Room None
Interior
Interior Features Other
Heating Natural Gas
Cooling Central Air
Flooring Laminate
Fireplaces Type None
Window Features Double Pane Windows
Appliance Electric Water Heater, Refrigerator, Self Cleaning Oven
Laundry None
Exterior
Exterior Feature None
Garage On Street
Fence None
Pool None
Community Features None
Utilities Available Natural Gas Available, Sewer Available, Water Available
Waterfront Description None
View Other
Roof Type Composition
Street Surface Asphalt
Accessibility None
Handicap Access None
Porch Deck
Total Parking Spaces 3
Private Pool false
Building
Lot Description Corner Lot
Story One
Foundation Block
Sewer Public Sewer
Water Public
Architectural Style Other
Level or Stories One
Structure Type Block,Frame
New Construction No
Construction Status Fixer
Schools
Elementary Schools Thomas Heathe Slater
Middle Schools Judson Price
High Schools G.W. Carver
Others
Senior Community no
Restrictions false
Tax ID 14 000700111702
Special Listing Condition None
Read Less
Want to know what your home might be worth? Contact us for a FREE valuation!

Our team is ready to help you sell your home for the highest possible price ASAP

Bought with EXP Realty, LLC.






