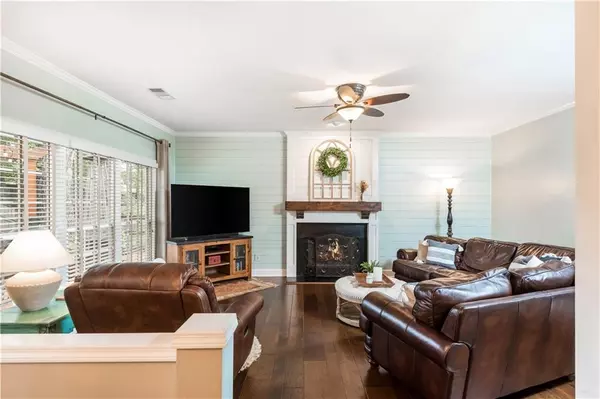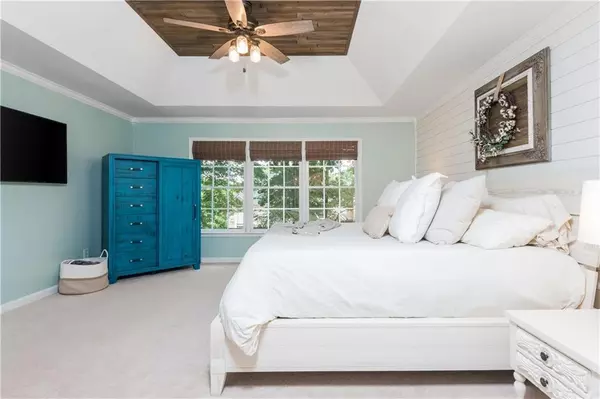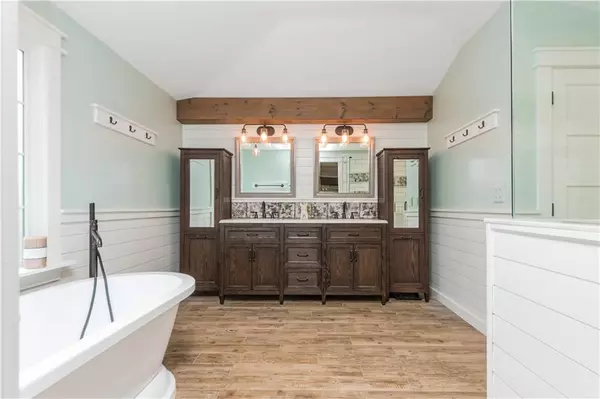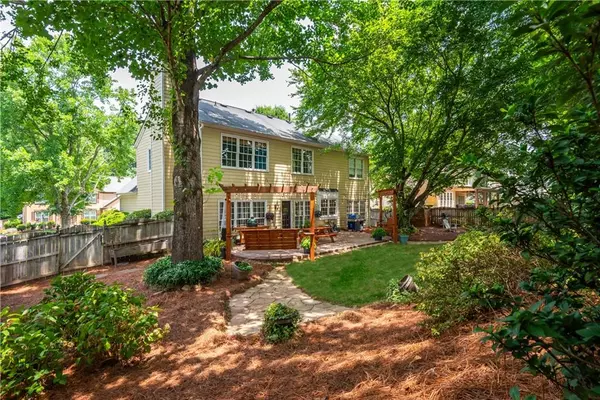$635,000
$650,000
2.3%For more information regarding the value of a property, please contact us for a free consultation.
6530 Ganton DR Johns Creek, GA 30097
4 Beds
2.5 Baths
2,304 SqFt
Key Details
Sold Price $635,000
Property Type Single Family Home
Sub Type Single Family Residence
Listing Status Sold
Purchase Type For Sale
Square Footage 2,304 sqft
Price per Sqft $275
Subdivision Reserve At Foxdale
MLS Listing ID 7421456
Sold Date 08/19/24
Style Traditional
Bedrooms 4
Full Baths 2
Half Baths 1
Construction Status Resale
HOA Fees $826
HOA Y/N Yes
Originating Board First Multiple Listing Service
Year Built 1995
Annual Tax Amount $3,237
Tax Year 2023
Lot Size 0.276 Acres
Acres 0.2756
Property Description
Top-Ranked School District and low HOA - fantastic neighborhood! Don't miss this incredible opportunity in The Reserve at Foxdale in Johns Creek. This home is located in the top North Fulton school district, making this an excellent opportunity! Completely renovated, this home features stunning Modern Farmhouse details throughout. Enjoy shiplap accents, new hardwood floors on the main level and staircase, and beautifully renovated bathrooms with designer tile. The backyard oasis includes a beautiful stamped concrete patio with two brand new, luxury cedar swings. The updated kitchen boasts granite countertops, an island, plenty of cabinet space, and stainless steel appliances - new refrigerator - all open to the family room. The master bath is a spa retreat with a freestanding tub. Freshly painted and beautifully decorated, even the laundry room features designer tile. New carpet has been installed upstairs. Situated on a level lot, the home offers 4 spacious bedrooms and baths, with new epoxy flooring in the garage and two newer high-end HVAC units. All four spacious bedrooms, including the primary suite, are upstairs. The level rear yard and patio are perfect for children, hosting family gatherings, and entertaining guests. The Reserve at Foxdale is just minutes from fantastic shopping and dining in Johns Creek, and within walking distance to the community pool and the new Cauley Creek Park. Additionally, Technology Park, Avalon, The Forum, and Halcyon are all nearby. Johns Creek is consistently voted a top, safe, and livable city, with nationally ranked schools - Travel and Leisure Magazine has named John’s Creek the best US Suburb to live in. Don’t miss this incredible opportunity!
Location
State GA
County Fulton
Lake Name None
Rooms
Bedroom Description Oversized Master,Roommate Floor Plan,Split Bedroom Plan
Other Rooms None
Basement None
Dining Room Seats 12+, Separate Dining Room
Interior
Interior Features Crown Molding, Double Vanity, Entrance Foyer 2 Story, High Ceilings 9 ft Upper, High Ceilings 10 ft Main, Walk-In Closet(s)
Heating Central, Natural Gas, Zoned
Cooling Ceiling Fan(s), Central Air, Zoned
Flooring Carpet, Hardwood
Fireplaces Number 1
Fireplaces Type Family Room, Gas Log, Gas Starter, Living Room
Window Features Double Pane Windows,Insulated Windows,Shutters
Appliance Dishwasher, Disposal, Dryer, Gas Oven, Gas Range, Gas Water Heater, Microwave, Refrigerator, Washer
Laundry In Hall, Laundry Room, Upper Level
Exterior
Exterior Feature Gas Grill, Lighting, Private Yard, Rain Gutters
Garage Driveway, Garage, Garage Door Opener, Garage Faces Front, Kitchen Level
Garage Spaces 2.0
Fence Back Yard, Fenced
Pool None
Community Features Barbecue
Utilities Available Cable Available, Electricity Available, Natural Gas Available, Phone Available, Sewer Available, Water Available
Waterfront Description None
View Rural
Roof Type Composition
Street Surface Concrete
Accessibility None
Handicap Access None
Porch Deck, Patio
Private Pool false
Building
Lot Description Back Yard, Front Yard, Landscaped, Level, Private
Story Two
Foundation Slab
Sewer Public Sewer
Water Public
Architectural Style Traditional
Level or Stories Two
Structure Type Concrete,HardiPlank Type
New Construction No
Construction Status Resale
Schools
Elementary Schools Wilson Creek
Middle Schools River Trail
High Schools Northview
Others
HOA Fee Include Maintenance Grounds,Swim,Tennis
Senior Community no
Restrictions true
Tax ID 11 109003870496
Special Listing Condition None
Read Less
Want to know what your home might be worth? Contact us for a FREE valuation!

Our team is ready to help you sell your home for the highest possible price ASAP

Bought with Atlanta Fine Homes Sotheby's International






