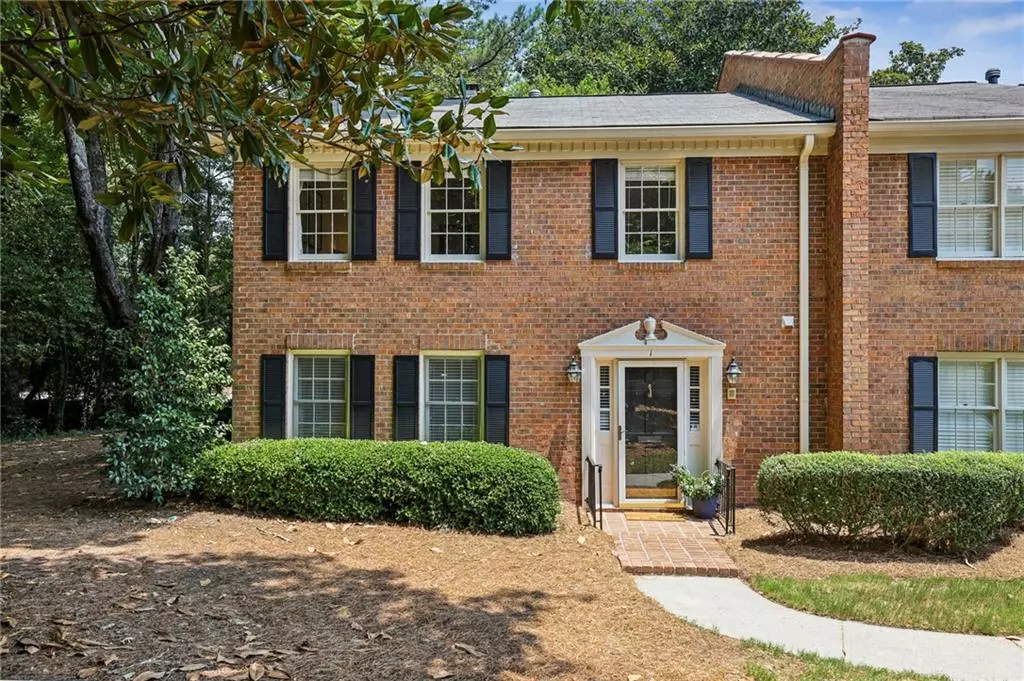$452,500
$450,000
0.6%For more information regarding the value of a property, please contact us for a free consultation.
4101 Dunwoody Club DR #1 Dunwoody, GA 30350
3 Beds
2.5 Baths
1,998 SqFt
Key Details
Sold Price $452,500
Property Type Townhouse
Sub Type Townhouse
Listing Status Sold
Purchase Type For Sale
Square Footage 1,998 sqft
Price per Sqft $226
Subdivision Dunwoody Club Townhouses
MLS Listing ID 7420076
Sold Date 08/26/24
Style Townhouse,Traditional
Bedrooms 3
Full Baths 2
Half Baths 1
Construction Status Resale
HOA Fees $440
HOA Y/N No
Originating Board First Multiple Listing Service
Year Built 1972
Annual Tax Amount $2,532
Tax Year 2023
Lot Size 1,001 Sqft
Acres 0.023
Property Description
SHOWINGS BEGIN Friday, July 18. Welcome to your new home! Don't miss this rare opportunity to own an updated End Unit in Dunwoody Club Townhomes! This all brick 3 bed, 2.5 bath home has been meticulously maintained, with an open concept interior that is budding with charm and character. Its spacious family room is equipped with a functional fireplace for cozy evenings in. An additional den features built-ins, a picturesque bay window, as well as easy access to the kitchen and an expansive patio make it perfect for entertaining. The kitchen offers ample storage with its custom built-in cabinetry, stunning granite countertops, and boasts stainless steel appliances for the chef in your life! Upstairs, the primary suite includes a walk-in closet and an updated spa-like bathroom. Two additional bedrooms and another updated bathroom are located on the upper level. Don't miss out on this location! Easily accessible to GA-400, Marta, shopping, restaurants, entertainment, and top rated schools. Your new home awaits!
Location
State GA
County Dekalb
Lake Name None
Rooms
Bedroom Description Other
Other Rooms None
Basement None
Dining Room Open Concept, Separate Dining Room
Interior
Interior Features Bookcases, Crown Molding, Disappearing Attic Stairs, Entrance Foyer, High Ceilings 9 ft Lower, High Speed Internet, Recessed Lighting, Walk-In Closet(s)
Heating Forced Air, Natural Gas
Cooling Ceiling Fan(s), Central Air, Electric
Flooring Carpet, Ceramic Tile, Hardwood
Fireplaces Type Gas Starter, Keeping Room, Masonry
Window Features Double Pane Windows
Appliance Dishwasher, Dryer, Electric Oven, Electric Range, Gas Water Heater, Microwave, Refrigerator, Washer
Laundry In Hall, Main Level
Exterior
Exterior Feature Courtyard, Private Entrance, Rain Gutters
Garage Assigned
Fence Back Yard, Privacy
Pool None
Community Features Homeowners Assoc, Near Public Transport, Near Schools, Near Shopping, Pool, Sidewalks, Street Lights
Utilities Available Cable Available, Electricity Available, Natural Gas Available, Phone Available, Sewer Available, Underground Utilities, Water Available
Waterfront Description None
View Other
Roof Type Composition
Street Surface Paved
Accessibility None
Handicap Access None
Porch Enclosed, Patio
Total Parking Spaces 2
Private Pool false
Building
Lot Description Landscaped, Level
Story Two
Foundation Slab
Sewer Public Sewer
Water Public
Architectural Style Townhouse, Traditional
Level or Stories Two
Structure Type Brick,Brick 4 Sides
New Construction No
Construction Status Resale
Schools
Elementary Schools Vanderlyn
Middle Schools Peachtree
High Schools Dunwoody
Others
HOA Fee Include Insurance,Maintenance Grounds,Pest Control,Swim,Termite,Trash,Water
Senior Community no
Restrictions true
Tax ID 06 341 04 001
Ownership Fee Simple
Financing no
Special Listing Condition None
Read Less
Want to know what your home might be worth? Contact us for a FREE valuation!

Our team is ready to help you sell your home for the highest possible price ASAP

Bought with Harry Norman Realtors






