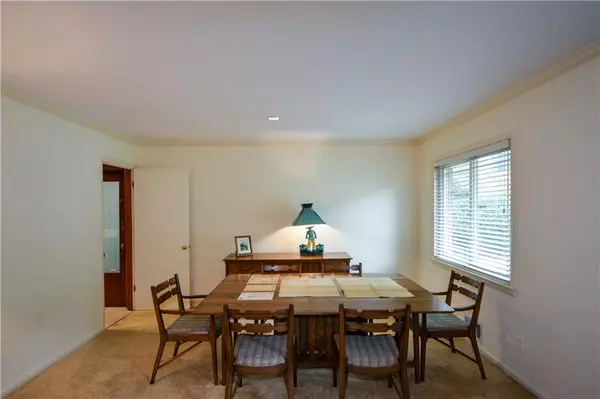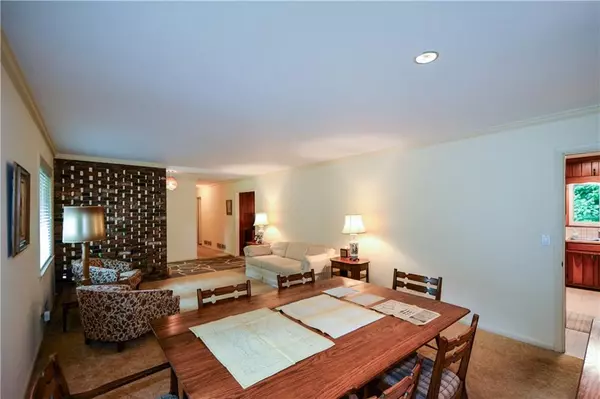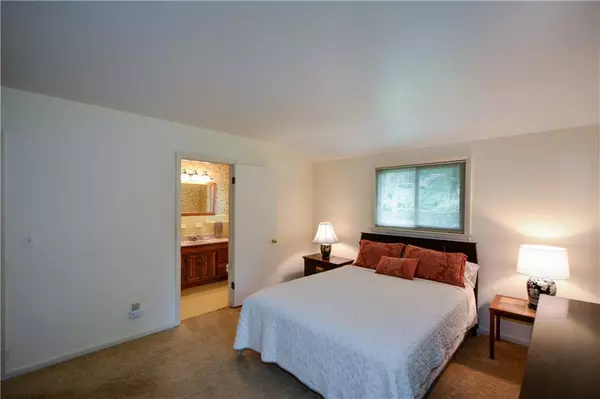$510,000
$550,000
7.3%For more information regarding the value of a property, please contact us for a free consultation.
2437 Circlewood RD NE Atlanta, GA 30345
3 Beds
2 Baths
1,592 SqFt
Key Details
Sold Price $510,000
Property Type Single Family Home
Sub Type Single Family Residence
Listing Status Sold
Purchase Type For Sale
Square Footage 1,592 sqft
Price per Sqft $320
Subdivision Echo Lake
MLS Listing ID 7409957
Sold Date 08/30/24
Style Mid-Century Modern,Ranch
Bedrooms 3
Full Baths 2
Construction Status Resale
HOA Y/N No
Originating Board First Multiple Listing Service
Year Built 1959
Annual Tax Amount $4,891
Tax Year 2023
Lot Size 0.800 Acres
Acres 0.8
Property Description
Super solid structure lovingly maintained by one owner in sought after Echo Lake Subdivision! Tucked away on a perfectly, private, wooded cul-de-sac lot. Mid-Century Modern at its finest, ready for your personal touches! Beautiful, beveled glass front door with opaqued sidelights, slate foyer with brick planter welcome guests into your new home! Large living room is open to the formal dining room, that’s just off the kitchen. Excellent for entertaining! Family room features distinctive wood paneling, cozy fireplace & sliding doors that lead to the big deck with views of the peaceful, wooded backyard. Lage primary bedroom with vaulted ceiling. Two nice sized bedrooms with large hall bath. Unfinished basement has tons of potential! The large, hall closet could be converted to a stairway to the basement for an interior entry. Hardwoods under carpet upstairs except one bedroom. Electrical has been updated, HVAC replaced in 2019 & water heater in 2021. Original windows have been replaced with energy saving thermal windows. Exceptionally friendly neighborhood with private lake, walking trails, easy access to everything; 285, 85, shopping, dining, Emory & new children’s hospital opening in the Fall!
Location
State GA
County Dekalb
Lake Name None
Rooms
Bedroom Description Master on Main
Other Rooms None
Basement Daylight, Exterior Entry, Full, Unfinished, Walk-Out Access
Main Level Bedrooms 3
Dining Room Seats 12+, Separate Dining Room
Interior
Interior Features Beamed Ceilings, Bookcases, Crown Molding, Disappearing Attic Stairs, Entrance Foyer
Heating Forced Air, Natural Gas
Cooling Attic Fan, Central Air, Electric, Electric Air Filter
Flooring Carpet, Ceramic Tile, Hardwood, Laminate
Fireplaces Number 1
Fireplaces Type Brick, Family Room, Masonry
Window Features Insulated Windows
Appliance Dishwasher, Disposal, Electric Cooktop, Electric Oven, Gas Water Heater, Refrigerator
Laundry In Kitchen, Main Level
Exterior
Exterior Feature Private Yard
Garage Attached, Carport, Kitchen Level, Level Driveway, Storage
Fence None
Pool None
Community Features Near Public Transport, Near Schools, Near Shopping, Near Trails/Greenway, Street Lights
Utilities Available Cable Available, Electricity Available, Natural Gas Available, Phone Available, Sewer Available, Water Available
Waterfront Description None
View Trees/Woods
Roof Type Composition,Shingle
Street Surface Asphalt
Accessibility Accessible Closets, Accessible Bedroom, Central Living Area
Handicap Access Accessible Closets, Accessible Bedroom, Central Living Area
Porch Deck, Front Porch
Private Pool false
Building
Lot Description Back Yard, Cul-De-Sac, Front Yard, Level, Private, Sloped
Story One
Foundation Brick/Mortar, Slab
Sewer Public Sewer
Water Public
Architectural Style Mid-Century Modern, Ranch
Level or Stories One
Structure Type Brick 4 Sides,Wood Siding
New Construction No
Construction Status Resale
Schools
Elementary Schools Hawthorne - Dekalb
Middle Schools Henderson - Dekalb
High Schools Lakeside - Dekalb
Others
Senior Community no
Restrictions false
Tax ID 18 206 01 063
Special Listing Condition None
Read Less
Want to know what your home might be worth? Contact us for a FREE valuation!

Our team is ready to help you sell your home for the highest possible price ASAP

Bought with Bolst, Inc.






