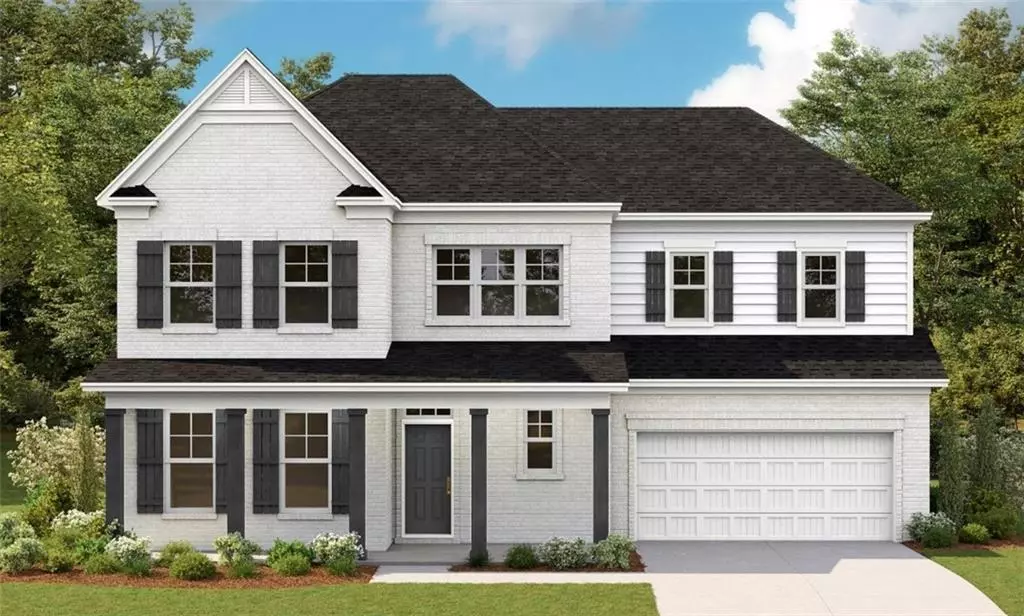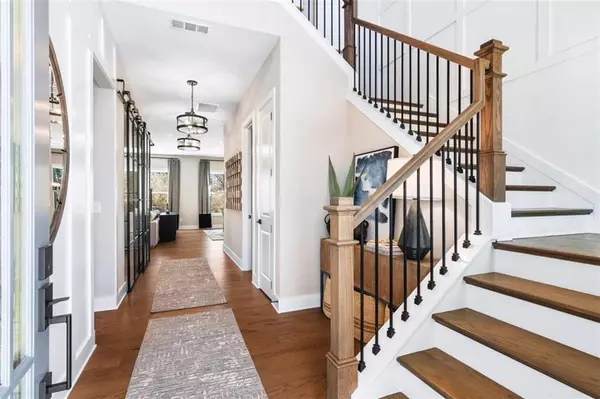$848,995
$858,995
1.2%For more information regarding the value of a property, please contact us for a free consultation.
833 Keystone DR Woodstock, GA 30188
5 Beds
4.5 Baths
3,392 SqFt
Key Details
Sold Price $848,995
Property Type Single Family Home
Sub Type Single Family Residence
Listing Status Sold
Purchase Type For Sale
Square Footage 3,392 sqft
Price per Sqft $250
Subdivision Vista Ridge
MLS Listing ID 7350392
Sold Date 08/21/24
Style Contemporary,Farmhouse,Modern
Bedrooms 5
Full Baths 4
Half Baths 1
Construction Status New Construction
HOA Fees $850
HOA Y/N Yes
Originating Board First Multiple Listing Service
Year Built 2024
Tax Year 2024
Lot Size 0.270 Acres
Acres 0.27
Property Description
TOLL BROTHERS - Listed price includes current Seller Incentive of almost $60,000 off options plus Seller will pay up to $10,000 in closing costs with Toll Brothers Mortgage (Incentive is subject to change). - READY FOR APRIL/MAY DELIVERY! CITY OF WOODSTOCK/CHEROKEE COUNTY - The HILLSIDE FRENCH COUNTRY is an open concept floorplan, exceptionally appointed with amazing structural and design finishes. Welcoming you home starts with the 8' front door and the open concept two story foyer with an amazing view to the great room. Your family will enjoy the casual dining area opening to your covered outdoor living area. The 1st floor features 10' ceilings, great room w/ 42'' fireplace and spacious built in bookcases. Guest suite on 1st floor offers a full walk in shower. There is also a flex space on the main level that could be used as an office, playroom or dining room. Chef's kitchen boasts KitchenAid appliances including double ovens, quartz countertops, island w/breakfast bar. The 2nd floor boasts an oversized Primary Suite & 3 secondary bedrooms. The Primary bath is BEAUTIFUL and features double vanities. Models are now OPEN at 760 Keystone Drive (Monday - Friday 11:00-6:00, Saturday 10:00-6:00 and Sunday 1:00-6:00)
Location
State GA
County Cherokee
Lake Name None
Rooms
Bedroom Description Oversized Master
Other Rooms None
Basement None
Main Level Bedrooms 1
Dining Room Open Concept
Interior
Interior Features Bookcases, Entrance Foyer 2 Story, High Ceilings 9 ft Upper, High Ceilings 10 ft Main, Walk-In Closet(s)
Heating Central, Forced Air, Zoned
Cooling Ceiling Fan(s), Central Air, Zoned
Flooring Carpet, Ceramic Tile, Hardwood
Fireplaces Number 1
Fireplaces Type Factory Built, Gas Log, Glass Doors, Great Room
Window Features Double Pane Windows,Insulated Windows
Appliance Dishwasher, Disposal, Double Oven, Gas Cooktop, Microwave, Range Hood, Tankless Water Heater
Laundry Laundry Room, Upper Level
Exterior
Exterior Feature Rain Gutters
Garage Attached, Driveway, Garage, Garage Door Opener, Garage Faces Front, Kitchen Level
Garage Spaces 2.0
Fence None
Pool None
Community Features Clubhouse, Homeowners Assoc, Near Schools, Near Shopping, Pickleball, Playground, Pool, Sidewalks
Utilities Available Cable Available, Electricity Available, Natural Gas Available, Phone Available, Sewer Available, Underground Utilities, Water Available
Waterfront Description None
View Trees/Woods
Roof Type Composition,Shingle
Street Surface Paved
Accessibility None
Handicap Access None
Porch Covered, Front Porch, Rear Porch
Private Pool false
Building
Lot Description Back Yard, Front Yard, Landscaped, Private, Sloped
Story Two
Foundation Slab
Sewer Public Sewer
Water Public
Architectural Style Contemporary, Farmhouse, Modern
Level or Stories Two
Structure Type Brick Veneer,Cement Siding,HardiPlank Type
New Construction No
Construction Status New Construction
Schools
Elementary Schools Arnold Mill
Middle Schools Mill Creek
High Schools River Ridge
Others
HOA Fee Include Swim,Trash
Senior Community no
Restrictions true
Special Listing Condition None
Read Less
Want to know what your home might be worth? Contact us for a FREE valuation!

Our team is ready to help you sell your home for the highest possible price ASAP

Bought with Dream Realty Group, LLC.






