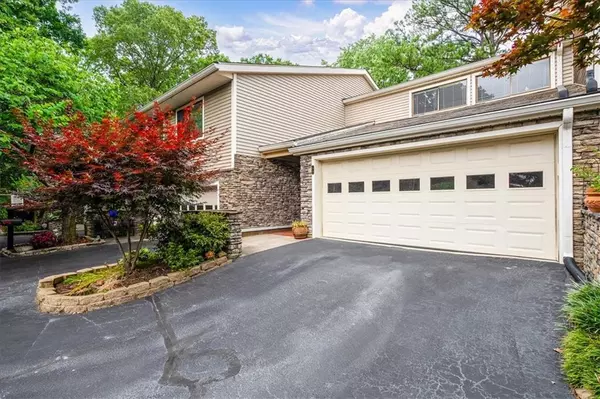$400,000
$430,000
7.0%For more information regarding the value of a property, please contact us for a free consultation.
68 Basswood CIR Atlanta, GA 30328
3 Beds
3.5 Baths
2,152 SqFt
Key Details
Sold Price $400,000
Property Type Townhouse
Sub Type Townhouse
Listing Status Sold
Purchase Type For Sale
Square Footage 2,152 sqft
Price per Sqft $185
Subdivision Lakeview At Dunwoody Springs
MLS Listing ID 7405227
Sold Date 09/06/24
Style Contemporary,Townhouse
Bedrooms 3
Full Baths 3
Half Baths 1
Construction Status Resale
HOA Fees $420
HOA Y/N Yes
Originating Board First Multiple Listing Service
Year Built 1974
Annual Tax Amount $3,425
Tax Year 2023
Lot Size 1,315 Sqft
Acres 0.0302
Property Description
A gem in an unbeatable location! You'll love living in Dunwoody Springs; a swim/tennis community with its own private lake and park, tucked away and practically hidden, yet right in the middle of everything Perimeter!. This freshly carpeted and painted contemporary townhome offers tons of space including a large eat-in kitchen with garage level entry, stainless steel appliances, and bathed in sunlight. Generous great room as well with recessed lighting and fireplace, plus large bedrooms with walk-in closets and en suite baths. The large basement provides even more options with a guest room plus full bath, wet bar, big living space and walk-out to a fully enclosed patio! All systems less than 3 years old! Lakeview at Dunwoody Springs sits walking distance to Costco, Home Depot, Starbucks, and restaurants. 3 minutes to Pill Hill and MARTA Medical Center Station, 5 minutes to Perimeter Mall, and 10 minutes to Buckhead!
Location
State GA
County Fulton
Lake Name None
Rooms
Bedroom Description None
Other Rooms None
Basement Daylight, Finished, Finished Bath, Full, Interior Entry, Walk-Out Access
Dining Room Open Concept, Separate Dining Room
Interior
Interior Features Bookcases, Disappearing Attic Stairs, Double Vanity, Entrance Foyer, High Speed Internet, Low Flow Plumbing Fixtures, Permanent Attic Stairs, Recessed Lighting, Walk-In Closet(s), Wet Bar
Heating Central, Forced Air
Cooling Ceiling Fan(s), Central Air
Flooring Carpet, Ceramic Tile, Hardwood
Fireplaces Number 1
Fireplaces Type Family Room, Gas Starter
Window Features Window Treatments
Appliance Dishwasher, Disposal, Electric Cooktop, Electric Oven, Refrigerator
Laundry In Hall, Laundry Closet, Upper Level
Exterior
Exterior Feature Private Entrance, Private Yard
Garage Driveway, Garage, Garage Door Opener, Garage Faces Front, Kitchen Level, Level Driveway
Garage Spaces 2.0
Fence Back Yard, Fenced, Wood
Pool None
Community Features Clubhouse, Fishing, Fitness Center, Homeowners Assoc, Lake, Near Public Transport, Near Shopping, Pool, Tennis Court(s)
Utilities Available Cable Available, Electricity Available, Natural Gas Available, Phone Available, Sewer Available, Water Available
Waterfront Description None
View City
Roof Type Shingle
Street Surface Asphalt
Accessibility Accessible Electrical and Environmental Controls
Handicap Access Accessible Electrical and Environmental Controls
Porch Deck, Patio
Private Pool false
Building
Lot Description Back Yard, Landscaped, Level, Private
Story Two
Foundation Brick/Mortar
Sewer Public Sewer
Water Public
Architectural Style Contemporary, Townhouse
Level or Stories Two
Structure Type Shingle Siding,Stone,Vinyl Siding
New Construction No
Construction Status Resale
Schools
Elementary Schools High Point
Middle Schools Ridgeview Charter
High Schools Riverwood International Charter
Others
HOA Fee Include Maintenance Grounds,Reserve Fund,Swim,Tennis,Trash
Senior Community no
Restrictions true
Tax ID 17 001800020465
Ownership Condominium
Financing no
Special Listing Condition None
Read Less
Want to know what your home might be worth? Contact us for a FREE valuation!

Our team is ready to help you sell your home for the highest possible price ASAP

Bought with Azure Realty






