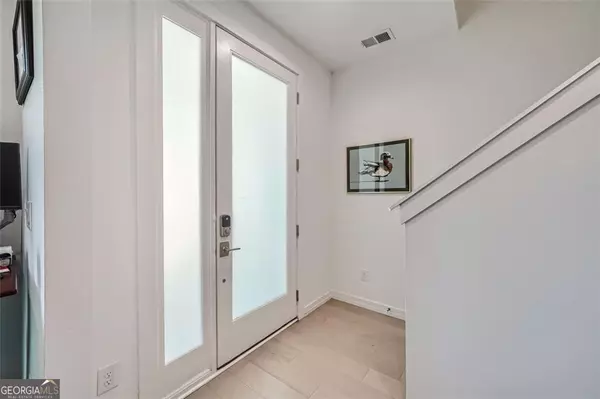Bought with Deborah S Oliver • Ansley RE|Christie's Int'l RE
$569,000
$569,000
For more information regarding the value of a property, please contact us for a free consultation.
1629 TF Scully DR Atlanta, GA 30317
3 Beds
3.5 Baths
2,582 SqFt
Key Details
Sold Price $569,000
Property Type Townhouse
Sub Type Townhouse
Listing Status Sold
Purchase Type For Sale
Square Footage 2,582 sqft
Price per Sqft $220
Subdivision The Moderns
MLS Listing ID 10323690
Sold Date 09/13/24
Style Contemporary
Bedrooms 3
Full Baths 3
Half Baths 1
Construction Status Resale
HOA Fees $3,000
HOA Y/N Yes
Year Built 2020
Annual Tax Amount $5,639
Tax Year 2023
Lot Size 871 Sqft
Property Description
Welcome to urban living at its finest in this contemporary modern townhome, ideally situated in the heart of the city of Atlanta in Kirkwood only minutes from Top Rate Golf -East Lake Country Club, East Atlanta and near restaurants, shopping, parks, and subways. This stunning residence is just 4 years young, offering a perfect blend of style, convenience, and functionality. As you enter, you're greeted by a fence front yard with artificial turf, ensuring a low-maintenance outdoor space ideal for relaxation or gatherings. The highlight of this home is the expansive rooftop terrace, providing ample space for outdoor dining, entertaining, and enjoying city views. Inside, the interior is adorned in chic white tones and boasts an open floor plan that enhances the sense of space and light. The large open kitchen features a generous quartz island, complemented by stainless steel appliances, making it a chef's dream. Adjacent to the kitchen, the spacious living room is perfect for both everyday living and hosting guests with its contemporary design. The primary suite is a true retreat, offering two custom closets and a luxurious marble bathroom complete with a large shower and quartz double vanity. Each secondary bedroom also enjoys the luxury of its own full bath, providing privacy and comfort for all residents and guests. Additional highlights include a deep rear-facing two-car garage, designed to accommodate even the largest vehicles, ensuring both convenience and security. This home is better than new, meticulously maintained and upgraded, and located in an excellent neighborhood that offers the best of urban living and a modern lifestyle. Sellers offer a one-year home Warranty! It's all here! Hurry!
Location
State GA
County Dekalb
Rooms
Basement None
Interior
Interior Features Tile Bath, Walk-In Closet(s)
Heating Central, Natural Gas
Cooling Ceiling Fan(s), Central Air, Zoned
Flooring Other
Exterior
Exterior Feature Balcony
Garage Garage, Garage Door Opener, Side/Rear Entrance
Garage Spaces 2.0
Community Features None
Utilities Available Cable Available, Electricity Available, Natural Gas Available, Sewer Available, Water Available
Roof Type Other
Building
Story Three Or More
Foundation Slab
Sewer Public Sewer
Level or Stories Three Or More
Structure Type Balcony
Construction Status Resale
Schools
Elementary Schools Ronald E Mcnair
Middle Schools Mcnair
High Schools Mcnair
Others
Acceptable Financing Cash, Conventional
Listing Terms Cash, Conventional
Financing Cash
Read Less
Want to know what your home might be worth? Contact us for a FREE valuation!

Our team is ready to help you sell your home for the highest possible price ASAP

© 2024 Georgia Multiple Listing Service. All Rights Reserved.






