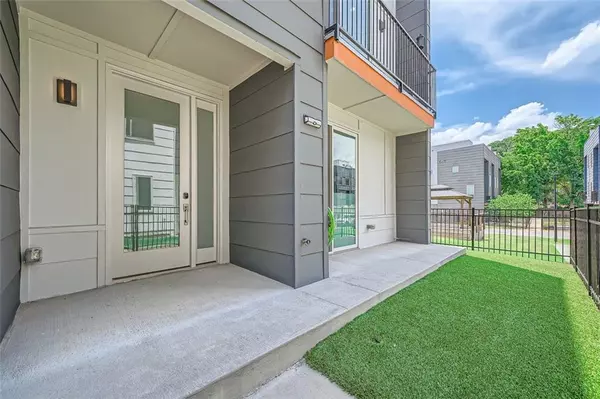$569,000
$569,000
For more information regarding the value of a property, please contact us for a free consultation.
1629 TF Scully DR Atlanta, GA 30317
3 Beds
3.5 Baths
2,582 SqFt
Key Details
Sold Price $569,000
Property Type Townhouse
Sub Type Townhouse
Listing Status Sold
Purchase Type For Sale
Square Footage 2,582 sqft
Price per Sqft $220
Subdivision The Moderns
MLS Listing ID 7407791
Sold Date 09/13/24
Style Contemporary,Townhouse
Bedrooms 3
Full Baths 3
Half Baths 1
Construction Status Resale
HOA Fees $250
HOA Y/N Yes
Originating Board First Multiple Listing Service
Year Built 2020
Annual Tax Amount $5,639
Tax Year 2023
Lot Size 871 Sqft
Acres 0.02
Property Description
Welcome to urban living at its finest in this contemporary modern townhome, ideally situated in the heart of the city of Atlanta in Kirkwood only minutes from Top Rated Golf Club-East Lake Country Club, East Atlanta and near restaurants, shopping, parks, and subways. This stunning residence is just 4 years young, offering a perfect blend of style, convenience, and functionality. As you enter, you're greeted by a fence front yard with artificial turf, ensuring a low-maintenance outdoor space ideal for relaxation or gatherings. The highlight of this home is the expansive rooftop terrace, providing ample space for outdoor dining, entertaining, and enjoying city views. Inside, the interior is adorned in chic white tones and boasts an open floor plan that enhances the sense of space and light. The large open kitchen features a generous quartz island, complemented by stainless steel appliances, making it a chef's dream. Adjacent to the kitchen, the spacious living room is perfect for both everyday living and hosting guests with its contemporary design. The primary suite is a true retreat, offering two custom closets and a luxurious marble bathroom complete with a large shower and quartz double vanity. Each secondary bedroom also enjoys the luxury of its own full bath, providing privacy and comfort for all residents and guests. Additional highlights include a deep rear-facing two-car garage, designed to accommodate even the largest vehicles, ensuring both convenience and security. Community has a small Dog/Pet Park! This home is better than new, meticulously maintained and upgraded, and located in an excellent neighborhood that offers the best of urban living and a modern lifestyle. Sellers offer a one-year home Warranty! It's all here! Hurry!
Location
State GA
County Dekalb
Lake Name None
Rooms
Bedroom Description Oversized Master
Other Rooms None
Basement None
Dining Room Separate Dining Room
Interior
Interior Features High Ceilings 10 ft Main, Cathedral Ceiling(s), Smart Home, Walk-In Closet(s), His and Hers Closets
Heating Natural Gas, Central
Cooling Ceiling Fan(s), Central Air, Zoned
Flooring Other
Fireplaces Type None
Window Features Insulated Windows
Appliance Dishwasher, Disposal, Refrigerator, Gas Oven, Microwave, Range Hood, Gas Cooktop, ENERGY STAR Qualified Appliances
Laundry In Hall, Laundry Closet
Exterior
Exterior Feature Balcony
Garage Garage Door Opener, Garage, Garage Faces Rear
Garage Spaces 2.0
Fence Wrought Iron
Pool None
Community Features None
Utilities Available Cable Available, Natural Gas Available, Electricity Available, Sewer Available, Water Available
Waterfront Description None
View Other
Roof Type Other
Street Surface Paved
Accessibility None
Handicap Access None
Porch Rooftop
Total Parking Spaces 2
Private Pool false
Building
Lot Description Wooded
Story Three Or More
Foundation Slab
Sewer Public Sewer
Water Public
Architectural Style Contemporary, Townhouse
Level or Stories Three Or More
Structure Type Cement Siding
New Construction No
Construction Status Resale
Schools
Elementary Schools Ronald E Mcnair Discover Learning Acad
Middle Schools Mcnair - Dekalb
High Schools Mcnair
Others
HOA Fee Include Maintenance Grounds,Pest Control,Trash
Senior Community no
Restrictions false
Tax ID 15 179 11 052
Ownership Fee Simple
Acceptable Financing Cash, Conventional
Listing Terms Cash, Conventional
Financing no
Special Listing Condition None
Read Less
Want to know what your home might be worth? Contact us for a FREE valuation!

Our team is ready to help you sell your home for the highest possible price ASAP

Bought with Ansley Real Estate| Christie's International Real Estate






