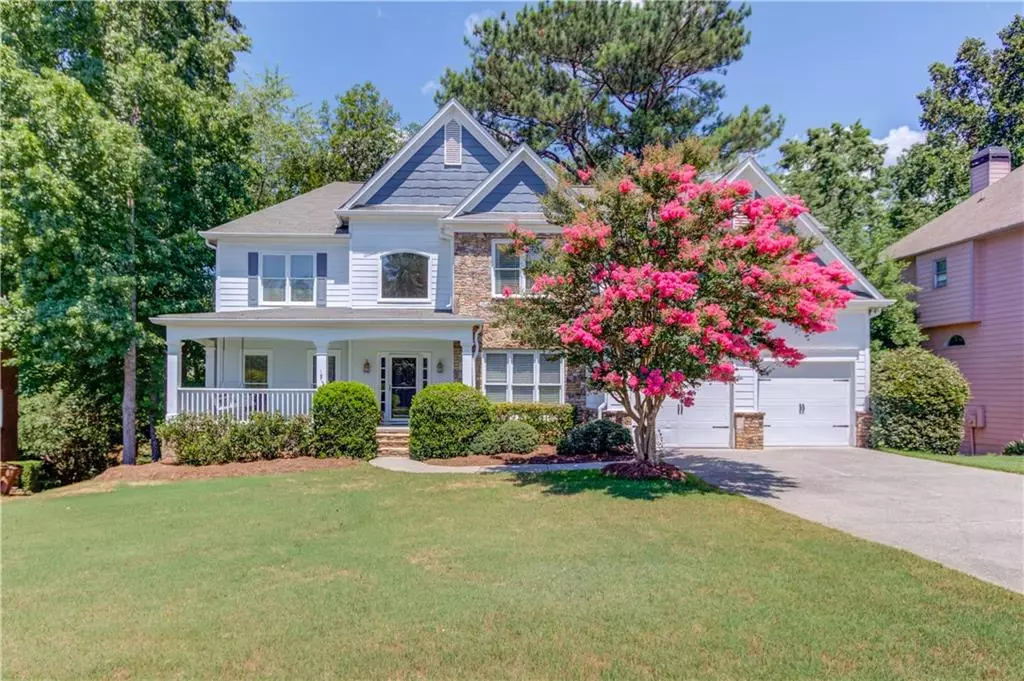$680,200
$675,000
0.8%For more information regarding the value of a property, please contact us for a free consultation.
10950 Regal Forest DR Johns Creek, GA 30024
5 Beds
3 Baths
3,346 SqFt
Key Details
Sold Price $680,200
Property Type Single Family Home
Sub Type Single Family Residence
Listing Status Sold
Purchase Type For Sale
Square Footage 3,346 sqft
Price per Sqft $203
Subdivision River Walk
MLS Listing ID 7414310
Sold Date 09/23/24
Style Traditional
Bedrooms 5
Full Baths 3
Construction Status Resale
HOA Fees $800
HOA Y/N Yes
Originating Board First Multiple Listing Service
Year Built 1998
Annual Tax Amount $2,888
Tax Year 2023
Lot Size 0.289 Acres
Acres 0.2893
Property Description
Newly Empty Nesters cherished this home and now with the youngest grown and flown are ready for you to make an offer for this fabulous JOHNS CREEK 5 BEDROOM, 3 BATH perfect family house with a BASEMENT in the NORTHVIEW HIGH SCHOOL DISTRICT in a great swim/tennis neighborhood with no rental restrictions. This recently reduced priced gem is close to great schools, plenty of shopping and the fabulous new Cauley Creek Park. Such great curb appeal as you pull up and view the inviting front porch with a porch swing just oozing with traditional classic Southern charm. This EASTERLY FACING HOME features a light-filled, welcoming 2 story foyer and a cozy bedroom or office to the right of the front door which opens directly into the full bathroom on the main. The formal living room is to the left which is open to a spacious dining room just perfect for large meals with family and guests. The kitchen offers updated counters and newer stainless steel appliances. The open concept continues as a lovely kitchen eating area opens into a 2 story great room with stone fireplace and view to the wooded backyard. Just up the stairs to the left is the spacious master bedroom with a master bath containing all the new updates that you will love! To the right of the stairs you will find 3 additional bedrooms, one with an extra large walk in closet, and another beautifully updated bathroom. The laundry room is also conveniently located upstairs near all the bedrooms. The icing on the cake is the finished basement which includes two large finished rooms, one of which could be a fabulous bedroom, and high ceilings that are drywalled with canned lights. No dropped ceilings in sight! The bathroom area is stubbed for a full bathroom just ready for you to make it your own. Plenty of unfinished storage space to suit your needs. The River Walk community has a lovely pool, tennis courts and is an easy commute intown via I-85, Peachtree Industrial, Buford Highway or 141. This home is located on Regal Forest Drive that ends in a cul-de-sac so is very quiet with almost no traffic. Great price for a basement home in the Northview District! Check it out today!
Location
State GA
County Fulton
Lake Name None
Rooms
Bedroom Description Other
Other Rooms None
Basement Bath/Stubbed, Daylight, Finished, Full, Interior Entry, Walk-Out Access
Main Level Bedrooms 1
Dining Room Separate Dining Room
Interior
Interior Features Crown Molding, Disappearing Attic Stairs, Double Vanity, Entrance Foyer 2 Story, High Ceilings 9 ft Lower, High Speed Internet, Walk-In Closet(s)
Heating Central, Forced Air, Natural Gas, Zoned
Cooling Ceiling Fan(s), Central Air, Electric, Zoned
Flooring Carpet, Hardwood
Fireplaces Number 1
Fireplaces Type Factory Built, Family Room, Raised Hearth
Window Features Double Pane Windows,Plantation Shutters
Appliance Dishwasher, Disposal, Dryer, Gas Range, Microwave, Refrigerator, Self Cleaning Oven, Tankless Water Heater, Washer
Laundry Electric Dryer Hookup, Gas Dryer Hookup, Laundry Room, Upper Level
Exterior
Exterior Feature Private Entrance, Private Yard, Rain Gutters
Garage Attached, Garage, Garage Door Opener, Garage Faces Front, Kitchen Level, Level Driveway
Garage Spaces 2.0
Fence None
Pool None
Community Features Homeowners Assoc, Near Schools, Near Shopping, Near Trails/Greenway, Pool, Street Lights, Tennis Court(s)
Utilities Available Cable Available, Electricity Available, Natural Gas Available, Phone Available, Sewer Available, Underground Utilities, Water Available
Waterfront Description None
View Other
Roof Type Composition,Shingle
Street Surface Asphalt
Accessibility None
Handicap Access None
Porch Covered, Deck, Front Porch
Private Pool false
Building
Lot Description Back Yard, Front Yard, Landscaped, Private
Story Three Or More
Foundation Brick/Mortar
Sewer Public Sewer
Water Public
Architectural Style Traditional
Level or Stories Three Or More
Structure Type HardiPlank Type,Stone
New Construction No
Construction Status Resale
Schools
Elementary Schools Shakerag
Middle Schools River Trail
High Schools Northview
Others
HOA Fee Include Swim,Tennis
Senior Community no
Restrictions false
Tax ID 11 132000601102
Acceptable Financing Cash, Conventional, FHA
Listing Terms Cash, Conventional, FHA
Special Listing Condition None
Read Less
Want to know what your home might be worth? Contact us for a FREE valuation!

Our team is ready to help you sell your home for the highest possible price ASAP

Bought with Keller Williams North Atlanta






