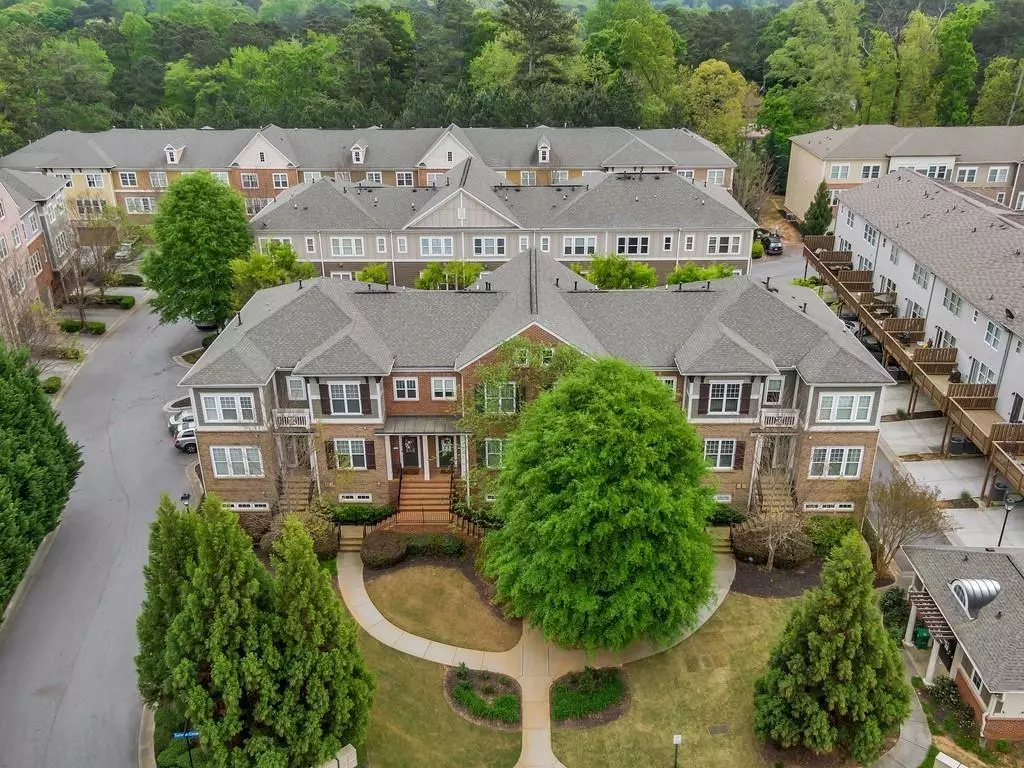$425,000
$440,000
3.4%For more information regarding the value of a property, please contact us for a free consultation.
3105 Turman CIR Decatur, GA 30033
3 Beds
3 Baths
2,396 SqFt
Key Details
Sold Price $425,000
Property Type Townhouse
Sub Type Townhouse
Listing Status Sold
Purchase Type For Sale
Square Footage 2,396 sqft
Price per Sqft $177
Subdivision Kingston Point Manor
MLS Listing ID 7394417
Sold Date 10/04/24
Style A-Frame,Townhouse,Traditional
Bedrooms 3
Full Baths 2
Half Baths 2
Construction Status Resale
HOA Fees $250
HOA Y/N Yes
Originating Board First Multiple Listing Service
Year Built 2007
Annual Tax Amount $4,417
Tax Year 2023
Lot Size 971 Sqft
Acres 0.0223
Property Description
Beautiful Brick Brownstone with Unique Charm and Upgrades Galore! Located in desirable Kingston Point Manor, a wonderful North Decatur gated community *** Two bedrooms each with a private ensuite located on second level, plus finished terrace-level flex room with two closets, custom Murphy bed for overnight guests and half bath *** True hardwood floors on main, 10-foot ceilings, 8-foot doors, and the upgraded trim package take this townhome from ordinary to extraordinary! *** Light and bright kitchen features solid surface countertops, upgraded cabinetry, tile backsplash, stainless appliances, gas cooktop, wall oven/microwave, and pantry *** Enjoy an open plan on the main floor - kitchen, dining area, and living room with gas log fireplace and direct access to the spacious deck *** The Primary bedroom features a wall of windows, trey ceiling, and walk-in closet. The private ensuite offers a separate tile shower, garden tub, and full-size dual vanities with granite counters. Secondary bedroom with a private ensuite, perfect for either a growing family or roommate situation. Laundry room on the upper level for convenience. Terrace-level flex room is perfect for a home office/gym or 3rd bedroom for those overnight guests! Two-car garage in rear. The beautifully landscaped yard/greenspace in front with gorgeous brick entry makes this one of the prettiest townhomes in the community. *** Bonus-close to the pool! *** This well-run swim community is gated and close to everything. Quick access to US-78, I-285, Emory, CDC, VA, Toco Hills shopping area, and downtown Decatur. 1 mile from the proposed mix-use development at North Dekalb Mall which will be sure to bring even more great shops and restaurants within walking distance.
Location
State GA
County Dekalb
Lake Name None
Rooms
Bedroom Description Roommate Floor Plan,Split Bedroom Plan
Other Rooms None
Basement Driveway Access, Exterior Entry, Finished, Finished Bath, Full, Interior Entry
Dining Room Open Concept, Separate Dining Room
Interior
Interior Features Crown Molding, Double Vanity, Entrance Foyer, High Ceilings 10 ft Main, High Ceilings 10 ft Upper, High Speed Internet, Walk-In Closet(s)
Heating Central, Electric, Zoned
Cooling Ceiling Fan(s), Central Air, Electric, Zoned
Flooring Carpet, Ceramic Tile, Hardwood
Fireplaces Number 1
Fireplaces Type Factory Built, Family Room
Window Features Aluminum Frames,Double Pane Windows,Window Treatments
Appliance Dishwasher, Disposal, Electric Oven, Gas Cooktop, Microwave, Range Hood, Refrigerator
Laundry Laundry Room, Upper Level
Exterior
Exterior Feature Private Entrance, Rain Gutters
Garage Attached, Covered, Drive Under Main Level, Garage, Garage Door Opener, Garage Faces Rear, Level Driveway
Garage Spaces 2.0
Fence None
Pool None
Community Features Homeowners Assoc, Near Beltline, Near Public Transport, Near Schools, Near Shopping, Near Trails/Greenway, Pool, Sidewalks
Utilities Available Cable Available, Electricity Available, Natural Gas Available, Phone Available, Sewer Available, Underground Utilities, Water Available
Waterfront Description None
View Park/Greenbelt
Roof Type Composition
Street Surface Asphalt
Accessibility None
Handicap Access None
Porch Deck
Private Pool false
Building
Lot Description Front Yard, Landscaped
Story Three Or More
Foundation Slab
Sewer Public Sewer
Water Public
Architectural Style A-Frame, Townhouse, Traditional
Level or Stories Three Or More
Structure Type Brick Front,HardiPlank Type
New Construction No
Construction Status Resale
Schools
Elementary Schools Laurel Ridge
Middle Schools Druid Hills
High Schools Druid Hills
Others
HOA Fee Include Maintenance Grounds,Maintenance Structure,Pest Control,Reserve Fund,Swim,Termite
Senior Community no
Restrictions true
Tax ID 18 116 19 019
Ownership Fee Simple
Acceptable Financing 1031 Exchange, Cash, Conventional, VA Loan
Listing Terms 1031 Exchange, Cash, Conventional, VA Loan
Financing yes
Special Listing Condition None
Read Less
Want to know what your home might be worth? Contact us for a FREE valuation!

Our team is ready to help you sell your home for the highest possible price ASAP

Bought with Point Honors and Associates, Realtors






