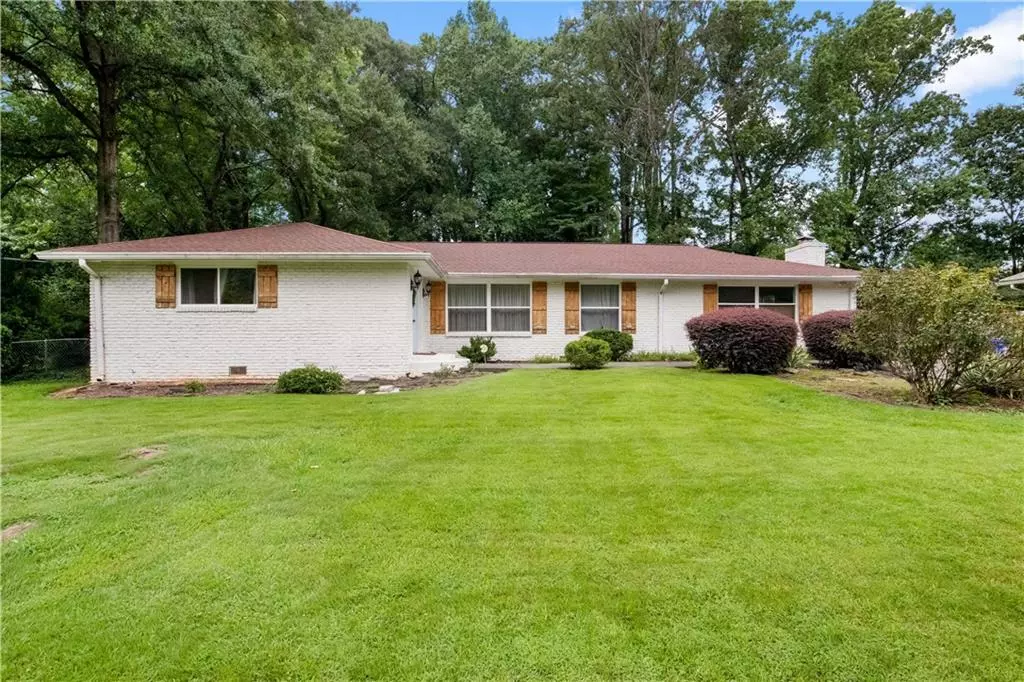$600,000
$600,000
For more information regarding the value of a property, please contact us for a free consultation.
2580 Raintree DR NE Atlanta, GA 30345
4 Beds
3 Baths
2,118 SqFt
Key Details
Sold Price $600,000
Property Type Single Family Home
Sub Type Single Family Residence
Listing Status Sold
Purchase Type For Sale
Square Footage 2,118 sqft
Price per Sqft $283
Subdivision Echo Lake
MLS Listing ID 7429515
Sold Date 10/08/24
Style Ranch
Bedrooms 4
Full Baths 3
Construction Status Resale
HOA Y/N No
Originating Board First Multiple Listing Service
Year Built 1959
Annual Tax Amount $8,016
Tax Year 2023
Lot Size 0.400 Acres
Acres 0.4
Property Description
Welcome to this beautifully renovated midcentury modern brick ranch home, nestled in the Northwest corner of Dekalb County.. Spanning 2,248 square feet, this exquisite residence boasts 4 spacious bedrooms and 3 full bathrooms, with the master suite conveniently located on the main floor.
Step inside to discover gleaming hardwood floors that flow seamlessly throughout the open-concept living spaces. The recent renovations perfectly blend modern amenities with classic midcentury charm, creating an inviting atmosphere that's both stylish and functional.
The gourmet kitchen, equipped with top-of-the-line appliances and granite counter tops, opens up to a cozy dining area and a light-filled living room, ideal for entertaining family and friends. The master suite features a luxurious en-suite bathroom, offering a serene retreat after a long day.
Outside, the fenced-in backyard with a spacious deck, provides a private oasis for relaxation and outdoor activities. The attached garage ensures convenience and security for your vehicles.
Located inside the perimeter and with easy access to Interstate-85, this home offers the perfect blend of suburban tranquility and urban convenience. Don't miss the opportunity to make this midcentury modern gem your own. Schedule a viewing today!
Location
State GA
County Dekalb
Lake Name None
Rooms
Bedroom Description Master on Main
Other Rooms None
Basement Crawl Space
Main Level Bedrooms 4
Dining Room Open Concept
Interior
Interior Features Crown Molding, Entrance Foyer, High Speed Internet, Tray Ceiling(s), Walk-In Closet(s)
Heating Central, Forced Air, Natural Gas
Cooling Central Air
Flooring Ceramic Tile, Hardwood
Fireplaces Number 1
Fireplaces Type Living Room, Masonry
Window Features Double Pane Windows,Insulated Windows
Appliance Dishwasher, Disposal, Gas Cooktop, Gas Oven, Gas Water Heater, Refrigerator
Laundry In Bathroom, Main Level
Exterior
Exterior Feature Other
Garage Driveway, Garage, Kitchen Level, Level Driveway
Garage Spaces 2.0
Fence Back Yard, Chain Link, Privacy
Pool None
Community Features None
Utilities Available Cable Available, Electricity Available, Natural Gas Available, Phone Available, Sewer Available, Water Available
Waterfront Description None
View Other
Roof Type Composition,Shingle
Street Surface Asphalt
Accessibility None
Handicap Access None
Porch Deck
Total Parking Spaces 4
Private Pool false
Building
Lot Description Back Yard, Front Yard, Level
Story One
Foundation Pillar/Post/Pier
Sewer Public Sewer
Water Public
Architectural Style Ranch
Level or Stories One
Structure Type Brick 4 Sides
New Construction No
Construction Status Resale
Schools
Elementary Schools Hawthorne - Dekalb
Middle Schools Henderson - Dekalb
High Schools Lakeside - Dekalb
Others
Senior Community no
Restrictions false
Tax ID 18 206 14 003
Special Listing Condition None
Read Less
Want to know what your home might be worth? Contact us for a FREE valuation!

Our team is ready to help you sell your home for the highest possible price ASAP

Bought with Epique Realty


