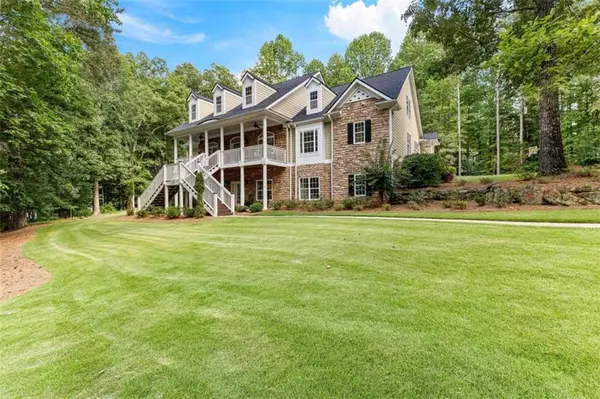$770,500
$800,000
3.7%For more information regarding the value of a property, please contact us for a free consultation.
125 Adams Park DR Fayetteville, GA 30214
5 Beds
4.5 Baths
5,160 SqFt
Key Details
Sold Price $770,500
Property Type Single Family Home
Sub Type Single Family Residence
Listing Status Sold
Purchase Type For Sale
Square Footage 5,160 sqft
Price per Sqft $149
Subdivision Adams Park
MLS Listing ID 7419889
Sold Date 10/10/24
Style Traditional
Bedrooms 5
Full Baths 4
Half Baths 1
Construction Status Resale
HOA Y/N No
Originating Board First Multiple Listing Service
Year Built 2004
Annual Tax Amount $6,810
Tax Year 2023
Lot Size 1.930 Acres
Acres 1.93
Property Description
Oozing with Southern charm is 125 Adams Park Drive. Located in the quaint, one street neighborhood of Adams Park, this one owner and lovingly cared-for home has much to offer buyers. Curb appeal is an A+ with well-manicured lawn and mature trees providing privacy and double porches. Guests will choose to enter from one of TWO front entrances. Close friends and family can use the friend's entry to enter from the driveway into the main living area. Once inside one cannot help but notice the beautiful hand-finished hardwoods throughout the entire main area living spaces and bedrooms. The main family room has built-ins and lovely vaulted ceilings. Picturesque windows allow views to the private and well-manicured backyard and provide natural light to fill the space. The large eat-in kitchen also overlooks a keeping room where guests can cozy up to the fireplace while enjoying conversations as preparations are being made for dinner. A large bar area provides ample space for bar stools. The owner's suite is situated down the hallway where solace awaits. Soaring ceilings, a sitting area, and more large windows offer the owners a serene space to end the day. The en suite bath has double vanities, walk-in shower, soaking tub, water closet, and gracious walk-in closet. On the opposite end of the hallway are two additional bedrooms that share a true Jack and Jill bath. Upstairs a private retreat or teen suite has a large bedroom and en suite bathroom. The completed terrace level is impressive as the ceiling height and trim make this space feel as special as the space above. Carpet makes for warm footing. A study room, office and living room offer more options for hobbies or entertainment. A real highlight is the media room complete with a wet bar! Enjoy movie nights at home in style. A home gym and a wonderful storage area with double door access to exterior of the home round out the offerings. With a full bath on the terrace level, this space offers an excellent opportunity for multi-generational living. Lifestyle gets sweeter here and the convenience to Trilith, Peachtree City, Fayetteville and I85 for access to Hartsfield Jackson and Atlanta are just icing on the cake!
Location
State GA
County Fayette
Lake Name None
Rooms
Bedroom Description Master on Main,Split Bedroom Plan
Other Rooms None
Basement Daylight, Exterior Entry, Finished, Finished Bath, Full, Interior Entry
Main Level Bedrooms 3
Dining Room Seats 12+
Interior
Interior Features Bookcases, Double Vanity, Entrance Foyer, High Ceilings, High Ceilings 9 ft Lower, High Ceilings 9 ft Main, High Ceilings 9 ft Upper, High Speed Internet, Walk-In Closet(s), Wet Bar
Heating Central, Electric
Cooling Ceiling Fan(s), Central Air, Electric
Flooring Carpet, Ceramic Tile, Hardwood
Fireplaces Number 3
Fireplaces Type Basement, Family Room, Other Room
Window Features Double Pane Windows,Insulated Windows
Appliance Dishwasher, Electric Water Heater, Microwave, Refrigerator
Laundry Laundry Room, Mud Room
Exterior
Exterior Feature Private Yard, Rear Stairs
Garage Attached, Garage Door Opener, Garage Faces Rear, Garage Faces Side, Kitchen Level
Fence None
Pool None
Community Features Street Lights
Utilities Available Cable Available, Electricity Available, Phone Available, Underground Utilities, Water Available
Waterfront Description None
View Other
Roof Type Composition
Street Surface Paved
Accessibility None
Handicap Access None
Porch Deck
Total Parking Spaces 2
Private Pool false
Building
Lot Description Private
Story Three Or More
Foundation Slab
Sewer Septic Tank
Water Public
Architectural Style Traditional
Level or Stories Three Or More
Structure Type Concrete,Stone
New Construction No
Construction Status Resale
Schools
Elementary Schools Robert J. Burch
Middle Schools Flat Rock
High Schools Sandy Creek
Others
Senior Community no
Restrictions false
Tax ID 071103003
Ownership Fee Simple
Financing no
Special Listing Condition None
Read Less
Want to know what your home might be worth? Contact us for a FREE valuation!

Our team is ready to help you sell your home for the highest possible price ASAP

Bought with Berkshire Hathaway HomeServices Georgia Properties






