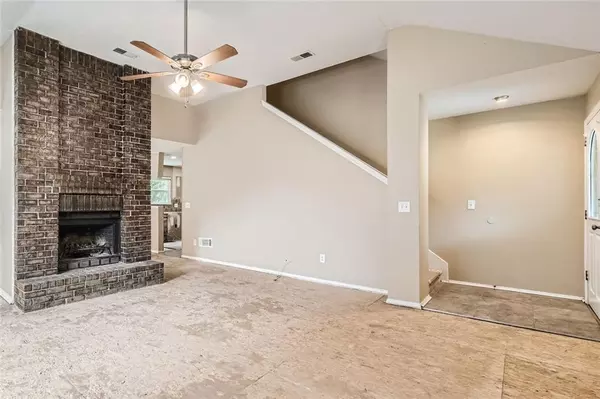$250,000
$257,900
3.1%For more information regarding the value of a property, please contact us for a free consultation.
7011 Ivy Pointe ROW Austell, GA 30168
4 Beds
3 Baths
1,836 SqFt
Key Details
Sold Price $250,000
Property Type Single Family Home
Sub Type Single Family Residence
Listing Status Sold
Purchase Type For Sale
Square Footage 1,836 sqft
Price per Sqft $136
Subdivision Ivy Pointe
MLS Listing ID 7450149
Sold Date 10/11/24
Style Traditional
Bedrooms 4
Full Baths 2
Half Baths 2
Construction Status Resale
HOA Y/N No
Originating Board First Multiple Listing Service
Year Built 1988
Annual Tax Amount $2,293
Tax Year 2023
Lot Size 8,058 Sqft
Acres 0.185
Property Description
Welcome to your dream home in the charming community of Austell, GA. This inviting residence offers a perfect blend of modern comfort and classic elegance.The home offers three generously sized bedrooms, including a luxurious master suite with a walk-in closet and a spa-like en-suite bathroom. The master bath is a true retreat, featuring dual vanities, a soaking tub, and a separate shower. Additional highlights include a versatile bonus room that can be used as an additional bedroom, office or playroom, a two-car garage, and a private backyard ideal for outdoor gatherings and gardening. Don’t miss the opportunity to make this your new address—schedule a tour today and experience all that this exceptional property has to offer!
Location
State GA
County Cobb
Lake Name None
Rooms
Bedroom Description Other
Other Rooms Shed(s)
Basement Full
Dining Room Open Concept
Interior
Interior Features Entrance Foyer, Other
Heating Central, Natural Gas
Cooling Central Air
Flooring Other
Fireplaces Number 1
Fireplaces Type Decorative
Window Features Insulated Windows
Appliance Gas Cooktop
Laundry Laundry Room
Exterior
Exterior Feature Private Yard
Garage Driveway, Garage
Garage Spaces 2.0
Fence Back Yard, Wood
Pool None
Community Features None
Utilities Available Electricity Available
Waterfront Description None
View Trees/Woods
Roof Type Composition
Street Surface Paved
Accessibility None
Handicap Access None
Porch Deck, Front Porch, Patio
Total Parking Spaces 2
Private Pool false
Building
Lot Description Back Yard
Story Two
Foundation Slab
Sewer Public Sewer
Water Public
Architectural Style Traditional
Level or Stories Two
Structure Type Brick,Stone
New Construction No
Construction Status Resale
Schools
Elementary Schools Bryant - Cobb
Middle Schools Lindley
High Schools Pebblebrook
Others
Senior Community no
Restrictions false
Tax ID 18041901020
Acceptable Financing Cash, Conventional, VA Loan
Listing Terms Cash, Conventional, VA Loan
Special Listing Condition None
Read Less
Want to know what your home might be worth? Contact us for a FREE valuation!

Our team is ready to help you sell your home for the highest possible price ASAP

Bought with Virtual Properties Realty.com






