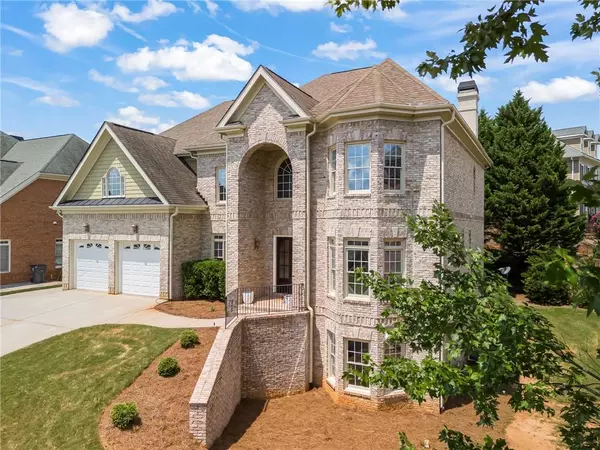$623,000
$625,000
0.3%For more information regarding the value of a property, please contact us for a free consultation.
2003 Barrington LN Villa Rica, GA 30180
5 Beds
4.5 Baths
5,370 SqFt
Key Details
Sold Price $623,000
Property Type Single Family Home
Sub Type Single Family Residence
Listing Status Sold
Purchase Type For Sale
Square Footage 5,370 sqft
Price per Sqft $116
Subdivision Mirror Lake
MLS Listing ID 7434745
Sold Date 10/17/24
Style Traditional
Bedrooms 5
Full Baths 4
Half Baths 1
Construction Status Resale
HOA Fees $625
HOA Y/N Yes
Originating Board First Multiple Listing Service
Year Built 2004
Annual Tax Amount $6,574
Tax Year 2023
Lot Size 0.350 Acres
Acres 0.3502
Property Description
Exquisite unmatched 4-sided brick home in Mirror Lake where no detail has been overlooked. As you pass through the NEW double glass doors, the grandeur of the two-story foyer welcomes you, showcasing the beauty of NEW & refinished hardwood floors that span the main level. This home is a masterclass in design, featuring fresh NEW paint throughout, NEW flooring & NEW carpeting, 5 generously sized bedrooms, with 4.1 baths. The soaring ceilings, highlighted by octagonal double tray designs, create an atmosphere of elegance throughout. The dining room comfortably seats 12+, while the spacious family room and bright kitchen, brimming with cabinetry and prep space, provide the perfect setting for casual and formal gatherings. Upstairs, the master suite offers a private sanctuary with a spacious sitting room and the generous balcony is a dream for relaxing with your favorite beverage, day or night. Three additional bedrooms and two baths provide ample space for family and guests. The fully finished daylight terrace level is an entertainer’s dream, featuring smooth, high ceilings, a full bath, a built-in sauna, and an extra-large room ideal for a private office or additional bedroom. French doors lead to a full-length covered patio, extending the living space outdoors. This exceptional home boasts four large balconies, two full-length patios, and a backyard fire ring, offering countless options for relaxation and entertainment. As a homeowner in Mirror Lake, you’ll enjoy resort-like living with access to a lovely 96-acre lake perfect for kayaking or fishing, tennis courts, three pools, playgrounds, miles of paved walking trails, and a country club ideal for hosting events. For golf enthusiasts, the community offers the opportunity to join Mirror Lake's and Chapel Hill's prestigious golf clubs featuring 4 stunning 18-hole courses, managed by Bobby Jones. Near shopping and easy I-20 access. Come home to your peaceful sanctuary in Mirror Lake, where every day feels like a retreat.
Location
State GA
County Douglas
Lake Name Other
Rooms
Bedroom Description Oversized Master,Sitting Room
Other Rooms None
Basement Daylight, Exterior Entry, Finished, Finished Bath, Full, Interior Entry
Dining Room Seats 12+, Separate Dining Room
Interior
Interior Features Bookcases, Coffered Ceiling(s), Crown Molding, Double Vanity, Entrance Foyer 2 Story, High Ceilings 10 ft Lower, High Ceilings 10 ft Main, High Speed Internet, Recessed Lighting, Sauna, Tray Ceiling(s), Walk-In Closet(s)
Heating Central, Forced Air, Natural Gas, Zoned
Cooling Ceiling Fan(s), Central Air, Electric, Zoned
Flooring Carpet, Hardwood, Wood
Fireplaces Number 1
Fireplaces Type Factory Built, Family Room, Gas Log
Window Features Bay Window(s),Double Pane Windows,Insulated Windows
Appliance Dishwasher, Disposal, Double Oven, Electric Oven, ENERGY STAR Qualified Water Heater, Gas Cooktop, Gas Oven, Gas Water Heater, Microwave, Range Hood, Self Cleaning Oven
Laundry Laundry Room, Upper Level
Exterior
Exterior Feature Balcony, Lighting, Private Entrance, Rain Gutters, Other
Garage Covered, Driveway, Garage, Garage Door Opener, Garage Faces Front, Kitchen Level
Garage Spaces 2.0
Fence None
Pool None
Community Features Boating, Clubhouse, Fishing, Golf, Homeowners Assoc, Lake, Near Schools, Near Shopping, Playground, Pool, Street Lights
Utilities Available Cable Available, Electricity Available, Natural Gas Available, Phone Available, Sewer Available, Underground Utilities, Water Available
Waterfront Description None
Roof Type Composition
Street Surface Asphalt,Paved
Accessibility None
Handicap Access None
Porch Covered, Deck, Front Porch, Patio, Rear Porch, Side Porch
Private Pool false
Building
Lot Description Back Yard, Front Yard, Landscaped, Level, Sloped
Story Three Or More
Foundation Concrete Perimeter
Sewer Public Sewer
Water Public
Architectural Style Traditional
Level or Stories Three Or More
Structure Type Brick 4 Sides
New Construction No
Construction Status Resale
Schools
Elementary Schools Mirror Lake
Middle Schools Mason Creek
High Schools Douglas - Other
Others
HOA Fee Include Reserve Fund,Swim,Tennis
Senior Community no
Restrictions false
Tax ID 01740250231
Acceptable Financing Cash, Conventional, FHA, VA Loan
Listing Terms Cash, Conventional, FHA, VA Loan
Special Listing Condition None
Read Less
Want to know what your home might be worth? Contact us for a FREE valuation!

Our team is ready to help you sell your home for the highest possible price ASAP

Bought with Redfin Corporation






