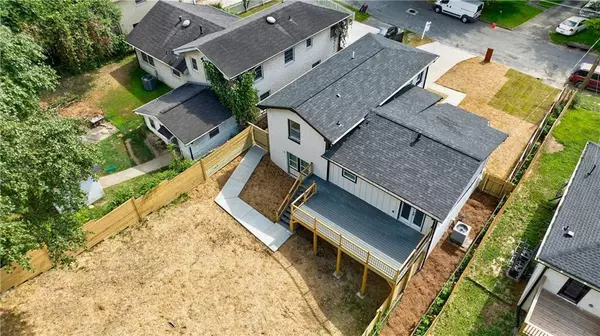$419,500
$419,500
For more information regarding the value of a property, please contact us for a free consultation.
667 Church ST NW Atlanta, GA 30318
3 Beds
3 Baths
1,928 SqFt
Key Details
Sold Price $419,500
Property Type Single Family Home
Sub Type Single Family Residence
Listing Status Sold
Purchase Type For Sale
Square Footage 1,928 sqft
Price per Sqft $217
Subdivision Center Hill
MLS Listing ID 7406968
Sold Date 10/21/24
Style Modern
Bedrooms 3
Full Baths 3
Construction Status Updated/Remodeled
HOA Y/N No
Originating Board First Multiple Listing Service
Year Built 1969
Annual Tax Amount $4,113
Tax Year 2023
Lot Size 7,801 Sqft
Acres 0.1791
Property Description
GORGEOUS, MODERN RENOVATION with features seen in much higher priced homes. OPEN CONCEPT floor plan welcomes you into the living room with vaulted ceilings and exposed beams, while a cozy fireplace, statement wall & easy-care LVP flooring throughout complete the family area. Enjoy cooking surrounded by new white Shaker-style cabinets, island, granite countertops, subway-tile backsplash, and new 4-piece stainless steel appliance package including a French door fridge. The eat-in kitchen and breakfast bar provide plenty of seating. Off the dining area you'll discover the new spacious deck and fenced backyard, perfect for entertaining, playing, or relaxing. Relax in your oversized primary bedroom retreat featuring an ensuite bathroom with double vanities. This impressive primary bathroom showcases a spa resort-style wet room, with a soaking tub and oversized marble-tiled shower with dual rain showerheads. The luxurious shower panel system has a temperature display, adjustable massage jets, a LED rainfall shower head and handheld sprayer. The partial finished basement provides a flexible space. The long, level driveway allows for ample room for friends, family & guests. Located just west of Grove Park and the Bellwood Quarry development, access to parks abounds. Close to everything Atlanta has to offer!
Location
State GA
County Fulton
Lake Name None
Rooms
Bedroom Description Oversized Master
Other Rooms None
Basement Finished, Partial
Dining Room Great Room
Interior
Interior Features Beamed Ceilings
Heating Central
Cooling Ceiling Fan(s), Central Air
Flooring Ceramic Tile, Laminate
Fireplaces Number 1
Fireplaces Type Electric, Living Room
Window Features Bay Window(s)
Appliance Dishwasher, Disposal, Dryer, Electric Range, Microwave, Refrigerator, Washer
Laundry In Hall, Laundry Closet, Lower Level, Upper Level
Exterior
Exterior Feature None
Garage Driveway, Level Driveway
Fence Back Yard, Fenced, Privacy, Wood
Pool None
Community Features Near Schools, Near Shopping, Park, Playground, Street Lights
Utilities Available Cable Available, Electricity Available, Phone Available, Sewer Available, Water Available
Waterfront Description None
View Trees/Woods
Roof Type Shingle
Street Surface Concrete
Accessibility None
Handicap Access None
Porch Covered, Deck, Front Porch
Total Parking Spaces 2
Private Pool false
Building
Lot Description Back Yard, Front Yard
Story Multi/Split
Foundation Block
Sewer Public Sewer
Water Public
Architectural Style Modern
Level or Stories Multi/Split
Structure Type Brick 4 Sides,Wood Siding
New Construction No
Construction Status Updated/Remodeled
Schools
Elementary Schools Woodson Park Academy
Middle Schools John Lewis Invictus Academy/Harper-Archer
High Schools Frederick Douglass
Others
Senior Community no
Restrictions false
Tax ID 14 020800130311
Special Listing Condition None
Read Less
Want to know what your home might be worth? Contact us for a FREE valuation!

Our team is ready to help you sell your home for the highest possible price ASAP

Bought with Maximum One Realty Greater ATL.






