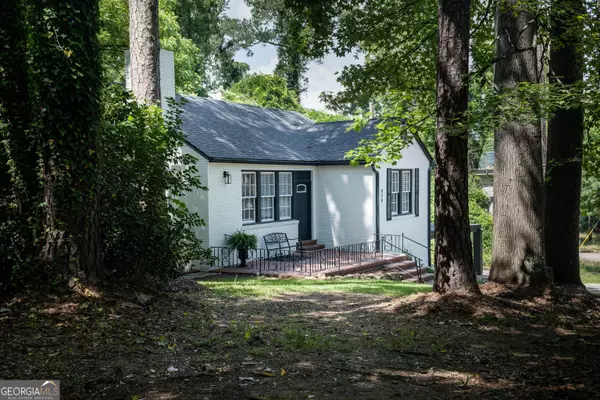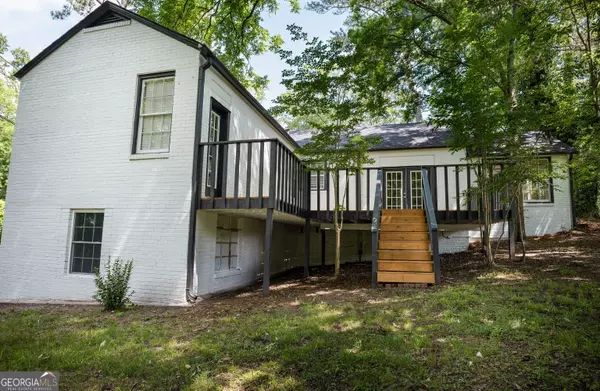Bought with Terri D. Seals • The American Realty
$216,000
$232,000
6.9%For more information regarding the value of a property, please contact us for a free consultation.
976 Glenridge DR Macon, GA 31211
3 Beds
2 Baths
2,205 SqFt
Key Details
Sold Price $216,000
Property Type Single Family Home
Sub Type Single Family Residence
Listing Status Sold
Purchase Type For Sale
Square Footage 2,205 sqft
Price per Sqft $97
Subdivision Parkview Estates
MLS Listing ID 10305056
Sold Date 10/25/24
Style Brick 4 Side
Bedrooms 3
Full Baths 2
Construction Status Updated/Remodeled
HOA Y/N No
Year Built 1939
Annual Tax Amount $1,029
Tax Year 2023
Lot Size 0.400 Acres
Property Description
Welcome to your dream home! This beautifully remodeled 3-bedroom, 2-bathroom brick residence boasts an array of modern upgrades and classic charm. Nestled in a serene neighborhood, this home offers a perfect blend of comfort and style. You are only minutes to I-75 and downtown Macon and just across the street from Camellia Garden walking park! **Key Features:** - **New Roof & HVAC System:** Enjoy peace of mind with a brand-new roof and an efficient HVAC system, ensuring year-round comfort. - **Stylish Flooring:** Walk on elegance with new Luxury Vinyl Plank (LVP) flooring throughout the entire home. - **Gourmet Kitchen:** Cook like a chef in the updated kitchen featuring new stainless steel appliances, sleek granite countertops, and pristine new cabinets. - **Beautiful Sunroom:** Enjoy the versatile sunroom, filled with natural light, which could also serve as a potential 4th bedroom. - **Finished Partial Basement:** Discover extra living space with a finished basement, including a cozy bedroom and a spacious laundry room. There is an exterior entrance for added convenience. - **Expansive Deck:** Step outside to a new, huge deck-perfect for entertaining or relaxing in the sun. This home is move-in ready, combining the best of modern amenities with the timeless appeal of brick construction. Don't miss out on this exceptional property. Schedule a tour today and make this house your home!
Location
State GA
County Bibb
Rooms
Basement Finished, Partial
Main Level Bedrooms 2
Interior
Interior Features Bookcases, Master On Main Level
Heating Central
Cooling Central Air
Flooring Vinyl
Fireplaces Number 1
Fireplaces Type Living Room
Exterior
Garage Carport
Community Features Park
Utilities Available Electricity Available, Water Available
Roof Type Composition
Building
Story Two
Sewer Public Sewer
Level or Stories Two
Construction Status Updated/Remodeled
Schools
Elementary Schools Burdell Hunt
Middle Schools Appling
High Schools Northeast
Others
Financing FHA
Read Less
Want to know what your home might be worth? Contact us for a FREE valuation!

Our team is ready to help you sell your home for the highest possible price ASAP

© 2024 Georgia Multiple Listing Service. All Rights Reserved.






