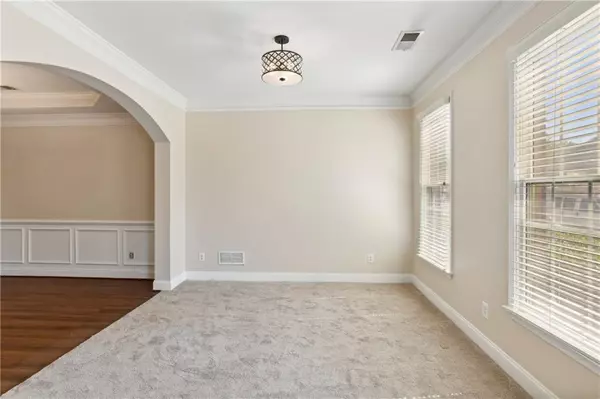$470,000
$460,000
2.2%For more information regarding the value of a property, please contact us for a free consultation.
50 Coopers Glen DR SW Mableton, GA 30126
4 Beds
2.5 Baths
2,705 SqFt
Key Details
Sold Price $470,000
Property Type Single Family Home
Sub Type Single Family Residence
Listing Status Sold
Purchase Type For Sale
Square Footage 2,705 sqft
Price per Sqft $173
Subdivision Coopers Glen
MLS Listing ID 7370501
Sold Date 10/18/24
Style Craftsman,Traditional
Bedrooms 4
Full Baths 2
Half Baths 1
Construction Status Updated/Remodeled
HOA Fees $500
HOA Y/N Yes
Originating Board First Multiple Listing Service
Year Built 2005
Annual Tax Amount $5,451
Tax Year 2023
Lot Size 0.280 Acres
Acres 0.28
Property Description
YOU WILL NOT BELIEVE HOW BEAUTIFUL THIS HOME IS! PRICE HAS BEEN REDUCED BY ALMOST $100,000. MOTIVATED SELLER, NEW ROOF 2 NEW FURNACES, 2 NEW HVACS AND NEW WATER HEATER!!! YOUR DREAM HOME IS HERE YOU FOUND IT AND IT’S FULLY RENOVATED AND WE DID NOT FORGET ABOUT THE GARAGE! This Beautiful 4 bdrm 2.5 bath home is nestled in the prestigious Coopers Glen Subdivision where neighbors are more like family! Bring your pickiest Buyers to come view. This home will impress! It's as close to New Construction as you can get! New carpet with upgraded padding, new paint interior and exterior, new plush luxury vinyl plank flooring with under lament, a beautiful marble fireplace adorns the family room, Vivint Security System is completely paid for with cameras and remotes and will be left with the home, upgraded light fixtures, new fans, blinds, beautiful granite counter tops, all new Stainless Steel Appliances, recessed lights, newly paint in garage including the floor, planted new sod for beautiful landscaping and we removed trees to really showcase the home. There is more ! Everything in this home is large starting with an over sized Master Bedroom with a cozy sitting room, huge master bath with double vanity, stand alone walk In Shower and extended spa like jacuzzi tub. All the secondary bedrooms feel like junior suites and are uniquely connected to a bathroom for convenience and privacy. The main level, checks all of the boxes providing a formal living and dining room accented by a family room or should I say theatre room it's so large. (The Square Footage is incorrect with the county) If you need space for you and your growing family this is the right home for you. This home is located minutes from Interstate 285, convenient to shopping and the airport. Come call this home yours. The Mercedes Benz Stadium, State Farm Arena, Downtown, I-285, Silver Comet Trail, Heritage Park are all within a short drive. Don't miss this one! (This property is virtually staged).
Location
State GA
County Cobb
Lake Name None
Rooms
Bedroom Description Oversized Master,Sitting Room
Other Rooms None
Basement None
Dining Room Separate Dining Room
Interior
Interior Features Entrance Foyer, Entrance Foyer 2 Story, High Ceilings 9 ft Main, Walk-In Closet(s)
Heating Central, Natural Gas
Cooling Ceiling Fan(s), Central Air
Flooring Carpet, Hardwood
Fireplaces Number 1
Fireplaces Type Family Room
Window Features Double Pane Windows
Appliance Dishwasher, Electric Cooktop, Electric Oven, Electric Range, Microwave, Refrigerator
Laundry Laundry Room, Main Level
Exterior
Exterior Feature Private Yard
Garage Garage, Garage Faces Front
Garage Spaces 2.0
Fence Back Yard, Fenced, Wood
Pool None
Community Features Homeowners Assoc, Near Public Transport, Near Schools, Near Shopping, Near Trails/Greenway, Park, Playground, Sidewalks, Street Lights
Utilities Available Cable Available, Electricity Available, Natural Gas Available, Phone Available, Underground Utilities, Water Available
Waterfront Description None
View City
Roof Type Composition
Street Surface Asphalt
Accessibility None
Handicap Access None
Porch Rear Porch
Private Pool false
Building
Lot Description Back Yard, Landscaped, Level, Private
Story Two
Foundation Slab
Sewer Public Sewer
Water Public
Architectural Style Craftsman, Traditional
Level or Stories Two
Structure Type Brick,Brick Front,Concrete
New Construction No
Construction Status Updated/Remodeled
Schools
Elementary Schools Clay-Harmony Leland
Middle Schools Lindley
High Schools Pebblebrook
Others
Senior Community no
Restrictions false
Tax ID 17018100350
Special Listing Condition None
Read Less
Want to know what your home might be worth? Contact us for a FREE valuation!

Our team is ready to help you sell your home for the highest possible price ASAP

Bought with Harry Norman Realtors






