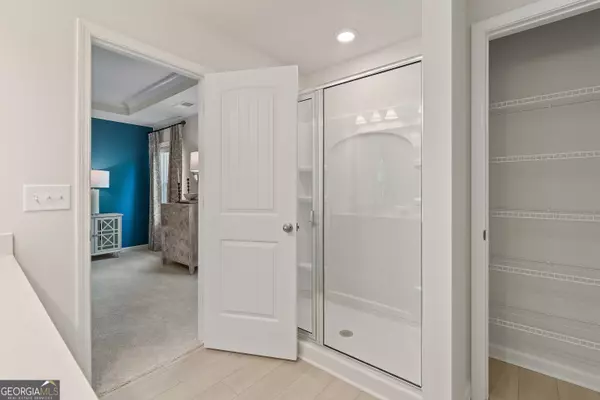Bought with Sherry Sanders • Maximum One Grt. Atl. REALTORS
$291,790
$300,790
3.0%For more information regarding the value of a property, please contact us for a free consultation.
512 Payne DR #37 Mcdonough, GA 30253
3 Beds
2.5 Baths
1,579 SqFt
Key Details
Sold Price $291,790
Property Type Townhouse
Sub Type Townhouse
Listing Status Sold
Purchase Type For Sale
Square Footage 1,579 sqft
Price per Sqft $184
Subdivision Avery Landing
MLS Listing ID 10338070
Sold Date 09/24/24
Style Craftsman
Bedrooms 3
Full Baths 2
Half Baths 1
Construction Status New Construction
HOA Fees $145
HOA Y/N Yes
Year Built 2024
Tax Year 2024
Lot Size 2,613 Sqft
Property Description
Welcome home to our Avery Landing community in sought after McDonough by DRB Homes! No detail is left behind in this beautiful single-family townhome featuring an exquisite exterior. Our spacious Annalise floor plan features 3 bedrooms, 2 full bathrooms, powder room, a flex room and an open layout on the main level. The stunning kitchen features an island with quartz counter tops and beautiful painted cabinets with a spacious pantry. Upstairs you will find a welcoming owners suite with a sitting area, large walk-in closet, shower, and double sinks. All appliances are included (stainless steel side by side frig., range, microwave, dishwasher and white washer and dryer). One car garage with opener and patio. This home is estimated to close and move-in April 2024! Please note: The photos are not of the actual home, photos/virtual tours are of a decorated model or spec home. Home is available for contract now. Currently offering up to $12,000. from seller and 2% of loan amount from approved lender to buy down interest rate and or eliminate closing cost.
Location
State GA
County Henry
Rooms
Basement None
Interior
Interior Features Double Vanity, High Ceilings, Pulldown Attic Stairs, Roommate Plan, Walk-In Closet(s)
Heating Central, Electric, Forced Air
Cooling Ceiling Fan(s), Central Air, Electric
Flooring Carpet, Laminate
Exterior
Garage Garage, Garage Door Opener, Kitchen Level
Community Features Walk To Schools, Walk To Shopping
Utilities Available Cable Available, Electricity Available, Sewer Available, Underground Utilities, Water Available
Roof Type Composition
Building
Story Two
Foundation Slab
Sewer Public Sewer
Level or Stories Two
Construction Status New Construction
Schools
Elementary Schools Tussahaw
Middle Schools Mcdonough Middle
High Schools Mcdonough
Others
Acceptable Financing Cash, Conventional, FHA, VA Loan
Listing Terms Cash, Conventional, FHA, VA Loan
Financing FHA
Read Less
Want to know what your home might be worth? Contact us for a FREE valuation!

Our team is ready to help you sell your home for the highest possible price ASAP

© 2024 Georgia Multiple Listing Service. All Rights Reserved.






