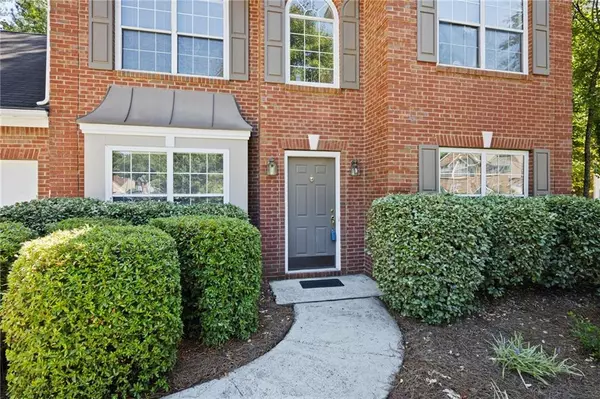$387,500
$395,000
1.9%For more information regarding the value of a property, please contact us for a free consultation.
4550 Duron PL SW Mableton, GA 30126
4 Beds
2.5 Baths
2,475 SqFt
Key Details
Sold Price $387,500
Property Type Single Family Home
Sub Type Single Family Residence
Listing Status Sold
Purchase Type For Sale
Square Footage 2,475 sqft
Price per Sqft $156
Subdivision Hartford Woods
MLS Listing ID 7441662
Sold Date 10/28/24
Style Traditional
Bedrooms 4
Full Baths 2
Half Baths 1
Construction Status Resale
HOA Fees $200
HOA Y/N Yes
Originating Board First Multiple Listing Service
Year Built 1995
Annual Tax Amount $571
Tax Year 2023
Lot Size 0.538 Acres
Acres 0.5379
Property Description
Location! Location! Location! This lovely home is located just steps from the Silver Comet Trail and minutes to the East-West Connector, shopping, dining, entertainment and medical! This is the one you have been looking for! This lovely, well cared for, one-owner home is located on a corner lot in a well established, quiet Cobb County neighborhood! The two story entry foyer opens to a large living room/flex room and a dining room featuring judges paneling and crown molding. There is a half bath off the foyer next to the flex room - together they have the potential to be made into a main floor suite! At the end of the foyer is an arched entry leading to the great room and kitchen and breakfast area with sliding glass doors opening to the back patio - perfect for cook outs! Located just steps from the two car garage, the laundry room completes the main level. Upstairs boasts 4 large bedrooms and 2 baths. The upstairs primary opens to an ensuite with double vanities, soaking tub, separate shower and large walk-in closet. One of the large secondary bedrooms allows walk-in access to attic storage. Fresh paint and recent carpet make this home move-in ready! The corner lot is just over a half acre and has a wooded back area for added privacy. Don't wait! This one won't last!
Location
State GA
County Cobb
Lake Name None
Rooms
Bedroom Description Other
Other Rooms None
Basement None
Dining Room Separate Dining Room
Interior
Interior Features Double Vanity, Entrance Foyer, Walk-In Closet(s)
Heating Forced Air, Natural Gas
Cooling Ceiling Fan(s), Central Air
Flooring Carpet, Hardwood
Fireplaces Number 1
Fireplaces Type Great Room
Window Features None
Appliance Dishwasher, Gas Range, Gas Water Heater, Microwave, Refrigerator
Laundry Laundry Room, Main Level
Exterior
Exterior Feature Other
Garage Garage, Garage Faces Front, Kitchen Level
Garage Spaces 2.0
Fence None
Pool None
Community Features None
Utilities Available Cable Available, Electricity Available, Natural Gas Available, Sewer Available, Water Available
Waterfront Description None
View Rural
Roof Type Composition
Street Surface Paved
Accessibility None
Handicap Access None
Porch Patio
Private Pool false
Building
Lot Description Corner Lot
Story Two
Foundation Slab
Sewer Public Sewer
Water Public
Architectural Style Traditional
Level or Stories Two
Structure Type Brick Front,Wood Siding
New Construction No
Construction Status Resale
Schools
Elementary Schools Sanders
Middle Schools Floyd
High Schools South Cobb
Others
Senior Community no
Restrictions false
Tax ID 19107700350
Acceptable Financing Cash, Conventional, FHA, VA Loan
Listing Terms Cash, Conventional, FHA, VA Loan
Special Listing Condition None
Read Less
Want to know what your home might be worth? Contact us for a FREE valuation!

Our team is ready to help you sell your home for the highest possible price ASAP

Bought with Ansley Real Estate| Christie's International Real Estate






