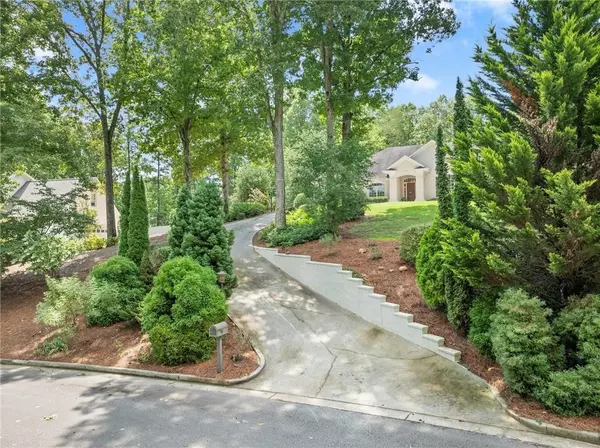$725,000
$774,900
6.4%For more information regarding the value of a property, please contact us for a free consultation.
3011 Habersham Hills DR Gainesville, GA 30506
4 Beds
3 Baths
3,346 SqFt
Key Details
Sold Price $725,000
Property Type Single Family Home
Sub Type Single Family Residence
Listing Status Sold
Purchase Type For Sale
Square Footage 3,346 sqft
Price per Sqft $216
Subdivision Chattahoochee Estates
MLS Listing ID 7430651
Sold Date 10/28/24
Style Ranch,Traditional
Bedrooms 4
Full Baths 3
Construction Status Resale
HOA Fees $150
HOA Y/N Yes
Originating Board First Multiple Listing Service
Year Built 2006
Annual Tax Amount $930
Tax Year 2023
Lot Size 0.670 Acres
Acres 0.67
Property Description
This exquisite single-level home showcases a luxurious gunite saltwater pool and waterfall with pebble tec lining, all set amidst beautifully landscaped surroundings. Thoughtfully designed with elegance for everyday living, the home offers 4 spacious bedrooms and 3 full baths, along with a 3-car garage.
The interior is adorned with arched openings, neutral wall colors, and a combination of hardwood floors and ceramic tile. The sunroom provides tranquil views of the pool, enhancing the home’s serene ambiance. The chef’s kitchen is equipped with double ovens, a gas stove, a large breakfast bar, and a breakfast room, seamlessly flowing into the great room, which features a cozy fireplace with gas logs and built-in cabinets on each side. The primary suite includes a stunning private bath with a soaking tub, separate shower, dual vanities, and walk-in closets. Additional highlights include a formal dining room, a versatile living room or office, vaulted guest bedrooms, and a large laundry room with tile flooring, cabinets, and a sink. Ample storage space is available in the walk-up attic with a permanent staircase, and the standup crawl space provides additional storage and a safe room. Conveniently located near the Chattahoochee Golf and Country Club, Lake Lanier, and downtown Gainesville, this home offers a perfect blend of comfort, style, and accessibility. Seller is related to the Listing Agent.
Location
State GA
County Hall
Lake Name None
Rooms
Bedroom Description Master on Main
Other Rooms None
Basement Crawl Space
Main Level Bedrooms 4
Dining Room Separate Dining Room
Interior
Interior Features Entrance Foyer, High Ceilings 9 ft Main, His and Hers Closets, Permanent Attic Stairs, Walk-In Closet(s)
Heating Natural Gas
Cooling Ceiling Fan(s), Central Air, Electric, Zoned
Flooring Ceramic Tile, Hardwood
Fireplaces Number 1
Fireplaces Type Gas Log, Gas Starter, Great Room
Window Features Insulated Windows,Window Treatments
Appliance Dishwasher, Disposal, Double Oven, Gas Cooktop, Gas Oven, Microwave, Range Hood
Laundry Laundry Room, Main Level, Sink
Exterior
Exterior Feature Awning(s), Garden, Private Yard
Garage Attached, Garage, Garage Door Opener, Garage Faces Side, Kitchen Level
Garage Spaces 3.0
Fence Back Yard
Pool In Ground, Private, Salt Water, Waterfall
Community Features Homeowners Assoc
Utilities Available Cable Available, Electricity Available, Natural Gas Available, Phone Available, Water Available
Waterfront Description None
View Pool
Roof Type Shingle
Street Surface Paved
Accessibility None
Handicap Access None
Porch Front Porch, Patio
Private Pool true
Building
Lot Description Back Yard, Front Yard, Landscaped, Private
Story One
Foundation Concrete Perimeter
Sewer Septic Tank
Water Public
Architectural Style Ranch, Traditional
Level or Stories One
Structure Type Stucco
New Construction No
Construction Status Resale
Schools
Elementary Schools Enota Multiple Intelligences Academy
Middle Schools Gainesville East
High Schools Gainesville
Others
HOA Fee Include Reserve Fund
Senior Community no
Restrictions true
Tax ID 01108 002017
Acceptable Financing Cash, Conventional
Listing Terms Cash, Conventional
Special Listing Condition None
Read Less
Want to know what your home might be worth? Contact us for a FREE valuation!

Our team is ready to help you sell your home for the highest possible price ASAP

Bought with Chris McCall Realty, LLC






