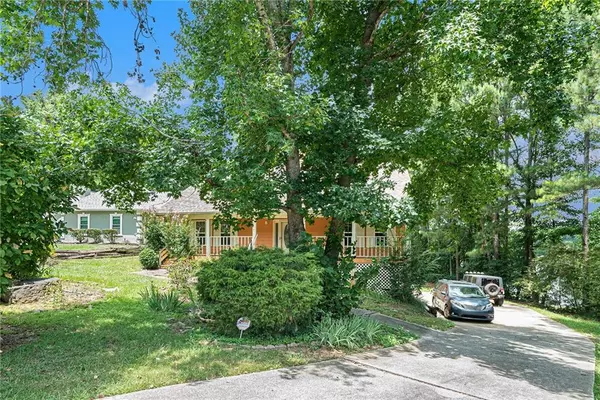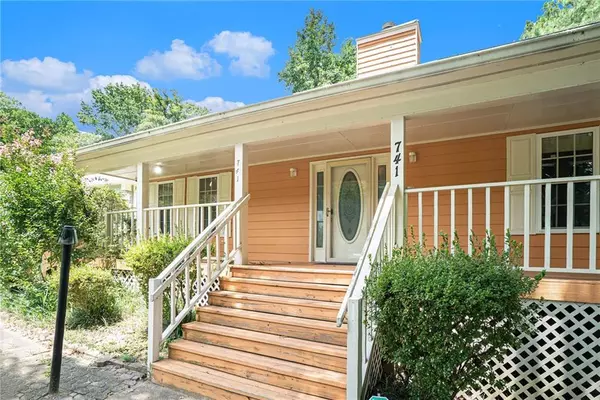$250,000
$260,000
3.8%For more information regarding the value of a property, please contact us for a free consultation.
741 Stonemill MNR Lithonia, GA 30058
5 Beds
3.5 Baths
2,613 SqFt
Key Details
Sold Price $250,000
Property Type Single Family Home
Sub Type Single Family Residence
Listing Status Sold
Purchase Type For Sale
Square Footage 2,613 sqft
Price per Sqft $95
Subdivision Stone Mill Manor
MLS Listing ID 7430751
Sold Date 10/30/24
Style Ranch,Traditional
Bedrooms 5
Full Baths 3
Half Baths 1
Construction Status Resale
HOA Y/N No
Originating Board First Multiple Listing Service
Year Built 1989
Annual Tax Amount $5,029
Tax Year 2023
Lot Size 0.300 Acres
Acres 0.3
Property Description
This charming ranch home offers ample space and versatility, ideal for a growing family or those seeking multi-generational living options. With a total of 5 bedrooms and 3.5 baths, this residence combines comfort and functionality. The main floor features 3 bedrooms and 2.5 baths. The spacious master bedroom includes a bath with a shower and double vanities. The other two bedrooms are also roomy and comfortable. The family room boasts a cozy brick fireplace and open views into the large eat-in kitchen, which is equipped with white cabinets and plenty of counter space. The lower level includes 2 additional bedrooms and 1 full bath, along with a family room that has a separate entrance. This setup is perfect for multi-generational living or rental opportunities. The exterior of the home features a welcoming rocking chair front porch and a huge backyard, ideal for outdoor activities and gatherings. This home combines the ease of single-story living with the added benefit of a finished basement, providing flexibility and additional living space.
Location
State GA
County Dekalb
Lake Name None
Rooms
Bedroom Description Master on Main
Other Rooms Outbuilding
Basement Finished Bath, Interior Entry, Exterior Entry, Finished
Main Level Bedrooms 3
Dining Room None
Interior
Interior Features Double Vanity, Entrance Foyer, Walk-In Closet(s)
Heating Heat Pump
Cooling Ceiling Fan(s)
Flooring Other
Fireplaces Number 1
Fireplaces Type Brick, Family Room
Window Features Bay Window(s)
Appliance Dishwasher, Electric Range, Microwave
Laundry In Basement, Laundry Room
Exterior
Exterior Feature Private Yard, Rain Gutters
Garage Driveway
Fence None
Pool None
Community Features None
Utilities Available Electricity Available, Cable Available
Waterfront Description None
View Trees/Woods
Roof Type Composition
Street Surface Asphalt,Paved
Accessibility None
Handicap Access None
Porch Deck
Total Parking Spaces 2
Private Pool false
Building
Lot Description Private, Back Yard, Front Yard
Story One
Foundation None
Sewer Other
Water Other
Architectural Style Ranch, Traditional
Level or Stories One
Structure Type Other
New Construction No
Construction Status Resale
Schools
Elementary Schools Rock Chapel
Middle Schools Stephenson
High Schools Stephenson
Others
Senior Community no
Restrictions true
Tax ID 16 161 01 299
Special Listing Condition None
Read Less
Want to know what your home might be worth? Contact us for a FREE valuation!

Our team is ready to help you sell your home for the highest possible price ASAP

Bought with League Realty & Associates






