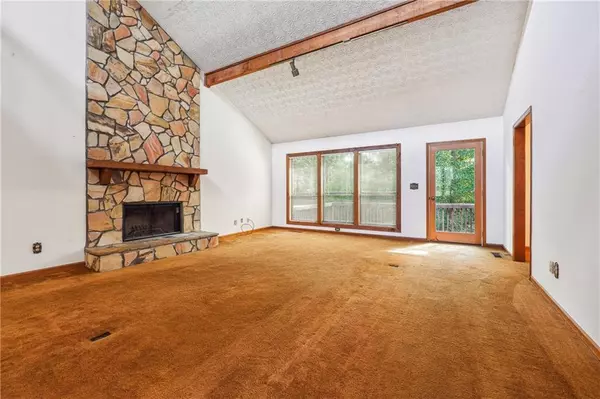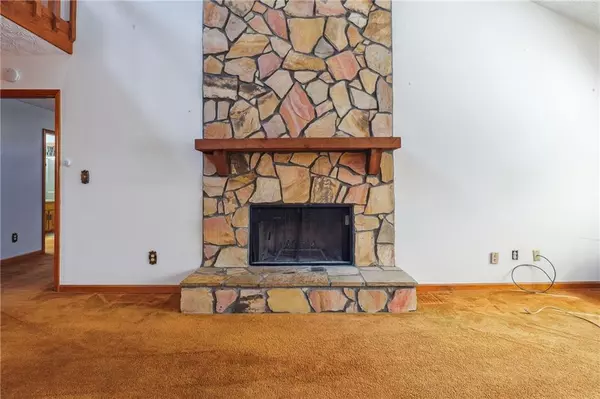$345,000
$399,900
13.7%For more information regarding the value of a property, please contact us for a free consultation.
1327 E Shiloh TRL NW Kennesaw, GA 30144
4 Beds
3.5 Baths
2,508 SqFt
Key Details
Sold Price $345,000
Property Type Single Family Home
Sub Type Single Family Residence
Listing Status Sold
Purchase Type For Sale
Square Footage 2,508 sqft
Price per Sqft $137
Subdivision Fairways Of Pinetree
MLS Listing ID 7466720
Sold Date 11/04/24
Style Contemporary
Bedrooms 4
Full Baths 3
Half Baths 1
Construction Status Resale
HOA Y/N No
Originating Board First Multiple Listing Service
Year Built 1984
Annual Tax Amount $517
Tax Year 2023
Lot Size 0.465 Acres
Acres 0.4648
Property Description
Unlock the potential of this vintage gem, perfectly positioned for long-term hold or renovation! This property offers a unique canvas for savvy investors or those looking to build equity over time. This home is brimming with character and ready for your creative vision! Property Highlights: Solid Structure: While the home may need updates, this home features a solid foundation and spacious layout offering an unique opportunity for those looking to customize and rejuvenate a space to make it their own. Spacious Layout: Generous living areas and a functional floor plan provide a solid foundation for modern updates. Great Location: Situated in walking distance to Kennesaw State University. This property benefits from steady demand and proximity to KSU, I-575, I-75, Costco, Town Center Mall, Whole Foods and public transportation. Flexible Investment: Whether you choose to renovate, rent, hold for appreciation, or flip, this home presents multiple avenues for profit. Being sold as-is, this property is an ideal opportunity for those looking to make a strategic investment in a market with strong growth potential. With a little vision and effort, this could be your next successful venture!
Don’t let this opportunity pass you by—schedule your showing today and explore the possibilities!
Location
State GA
County Cobb
Lake Name None
Rooms
Bedroom Description Master on Main,Split Bedroom Plan
Other Rooms None
Basement Driveway Access, Finished, Finished Bath, Walk-Out Access
Main Level Bedrooms 1
Dining Room Separate Dining Room
Interior
Interior Features Beamed Ceilings, High Ceilings 9 ft Main, His and Hers Closets, Wet Bar
Heating Central
Cooling Ceiling Fan(s), Central Air
Flooring Carpet, Stone, Vinyl
Fireplaces Number 1
Fireplaces Type Family Room
Window Features Aluminum Frames
Appliance Dishwasher, Disposal, Gas Range, Microwave
Laundry Main Level
Exterior
Exterior Feature Private Yard
Garage Drive Under Main Level, Garage, Garage Faces Side
Garage Spaces 2.0
Fence Back Yard, Chain Link
Pool None
Community Features Near Public Transport, Near Schools, Near Shopping, Street Lights
Utilities Available Cable Available, Electricity Available, Natural Gas Available
Waterfront Description None
View Trees/Woods
Roof Type Composition
Street Surface Asphalt
Accessibility None
Handicap Access None
Porch Deck, Front Porch, Side Porch
Total Parking Spaces 2
Private Pool false
Building
Lot Description Back Yard, Front Yard, Wooded
Story One and One Half
Foundation Block
Sewer Public Sewer
Water Public
Architectural Style Contemporary
Level or Stories One and One Half
Structure Type Cedar
New Construction No
Construction Status Resale
Schools
Elementary Schools Big Shanty/Kennesaw
Middle Schools Palmer
High Schools North Cobb
Others
Senior Community no
Restrictions false
Tax ID 20009400910
Acceptable Financing Cash, Conventional, FHA, VA Loan
Listing Terms Cash, Conventional, FHA, VA Loan
Special Listing Condition None
Read Less
Want to know what your home might be worth? Contact us for a FREE valuation!

Our team is ready to help you sell your home for the highest possible price ASAP

Bought with Maximum One Realty Greater ATL.






