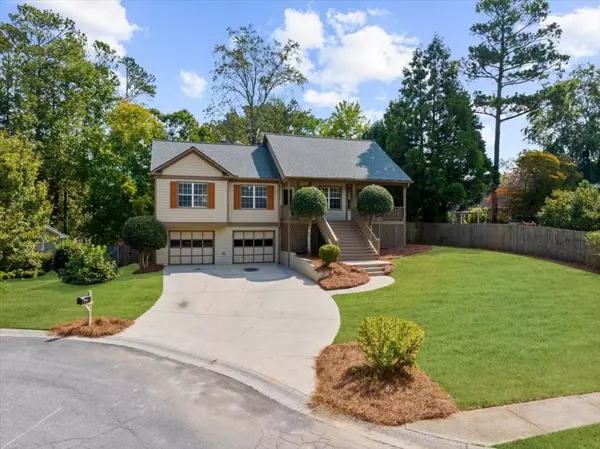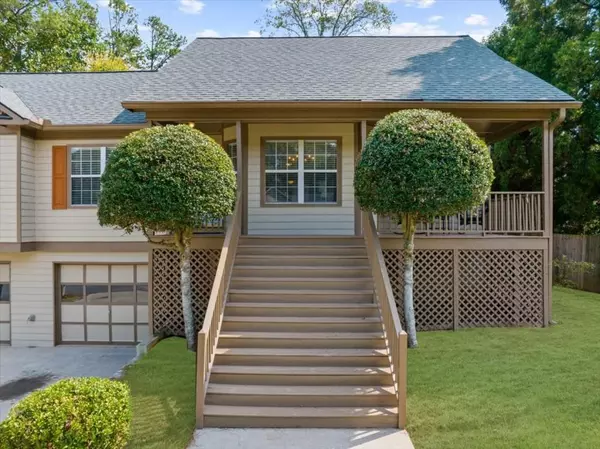$450,000
$450,000
For more information regarding the value of a property, please contact us for a free consultation.
4012 Cinnamon Fern LN Woodstock, GA 30189
5 Beds
3 Baths
2,241 SqFt
Key Details
Sold Price $450,000
Property Type Single Family Home
Sub Type Single Family Residence
Listing Status Sold
Purchase Type For Sale
Square Footage 2,241 sqft
Price per Sqft $200
Subdivision Spicers Grove
MLS Listing ID 7461979
Sold Date 11/01/24
Style Ranch
Bedrooms 5
Full Baths 3
Construction Status Resale
HOA Fees $25
HOA Y/N Yes
Originating Board First Multiple Listing Service
Year Built 1993
Annual Tax Amount $3,455
Tax Year 2023
Lot Size 10,890 Sqft
Acres 0.25
Property Description
**Charming Ranch Home in Towne Lake - Your Dream Awaits!** Welcome to this beautiful ranch home, ideally located just minutes from downtown Woodstock, nestled in a peaceful cul-de-sac. This rare find boasts a newer roof and HVAC system, ensuring peace of mind for years to come. Step inside to discover a freshly painted finished basement with brand-new carpet throughout, ready for you to make it your own! Featuring 3 spacious bedrooms and 2 full baths on the main level, this home is perfect for families or those seeking single-level living. The inviting vaulted ceilings create an open and airy atmosphere, while the cozy fireplace adds warmth and charm. Enjoy casual meals in the bright breakfast area, ideal for starting your day off right. The finished basement is a true gem, offering flexible space for 2 additional bedrooms or versatile rooms to suit your needs whether it's an entertainment hub, playroom, home office, or the ultimate man cave you've always dreamed of. Step outside to the large, flat, fenced-in backyard, perfect for outdoor gatherings, gardening, or simply relaxing in your own private oasis. Don't miss this opportunity to own a slice of tranquility in a prime location! Schedule your showing today and make this stunning ranch home yours!
Location
State GA
County Cherokee
Lake Name None
Rooms
Bedroom Description Sitting Room
Other Rooms None
Basement Daylight, Exterior Entry, Finished, Finished Bath, Full, Interior Entry
Main Level Bedrooms 3
Dining Room Separate Dining Room
Interior
Interior Features Entrance Foyer, High Ceilings 9 ft Main, High Ceilings 9 ft Lower, High Speed Internet, Tray Ceiling(s), Walk-In Closet(s)
Heating Forced Air, Natural Gas
Cooling Ceiling Fan(s), Central Air, Electric
Flooring Carpet, Ceramic Tile
Fireplaces Number 1
Fireplaces Type Family Room, Gas Starter, Masonry
Window Features Wood Frames
Appliance Dishwasher, Gas Oven, Gas Range
Laundry In Hall, Laundry Closet, Laundry Room
Exterior
Exterior Feature Garden, Private Entrance, Private Yard
Garage Attached, Drive Under Main Level, Driveway, Garage, Garage Door Opener, Garage Faces Front
Garage Spaces 2.0
Fence Back Yard, Wood
Pool None
Community Features Homeowners Assoc, Street Lights
Utilities Available Cable Available, Electricity Available, Natural Gas Available, Phone Available, Water Available
Waterfront Description None
View Other
Roof Type Composition
Street Surface Paved
Accessibility None
Handicap Access None
Porch Covered, Deck, Front Porch, Rear Porch
Total Parking Spaces 2
Private Pool false
Building
Lot Description Cul-De-Sac, Level, Private
Story Multi/Split
Foundation Concrete Perimeter
Sewer Public Sewer
Water Public
Architectural Style Ranch
Level or Stories Multi/Split
Structure Type Frame,Vinyl Siding
New Construction No
Construction Status Resale
Schools
Elementary Schools Carmel
Middle Schools Woodstock
High Schools Woodstock
Others
Senior Community no
Restrictions false
Tax ID 15N05A 124
Ownership Fee Simple
Financing no
Special Listing Condition None
Read Less
Want to know what your home might be worth? Contact us for a FREE valuation!

Our team is ready to help you sell your home for the highest possible price ASAP

Bought with Keller Williams Realty Partners






