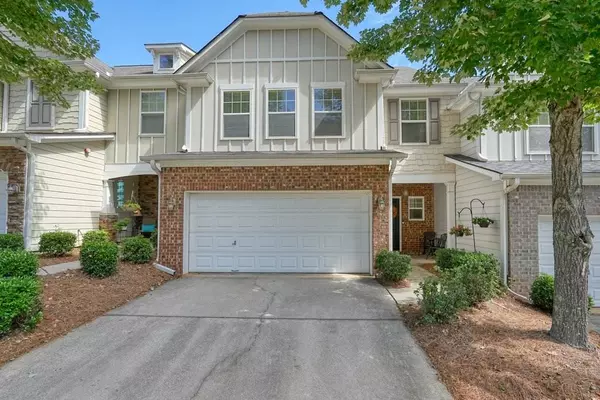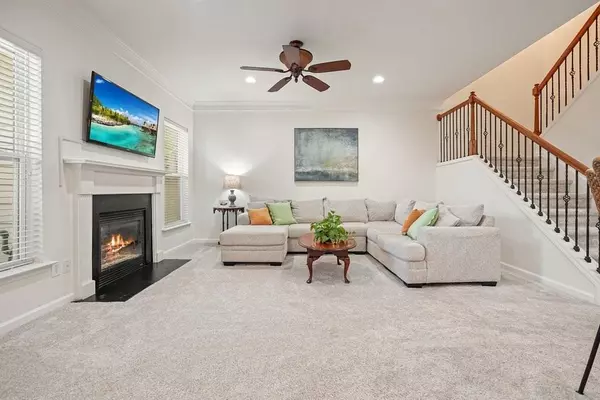$385,000
$385,000
For more information regarding the value of a property, please contact us for a free consultation.
551 Hillside TRL Woodstock, GA 30188
4 Beds
2.5 Baths
1,922 SqFt
Key Details
Sold Price $385,000
Property Type Townhouse
Sub Type Townhouse
Listing Status Sold
Purchase Type For Sale
Square Footage 1,922 sqft
Price per Sqft $200
Subdivision Mountain Brook
MLS Listing ID 7462950
Sold Date 11/01/24
Style Townhouse
Bedrooms 4
Full Baths 2
Half Baths 1
Construction Status Resale
HOA Fees $400
HOA Y/N Yes
Originating Board First Multiple Listing Service
Year Built 2006
Annual Tax Amount $3,433
Tax Year 2023
Lot Size 1,176 Sqft
Acres 0.027
Property Description
Well-maintained 4 bed/2.5 bath townhome located in the sought-after swim/lake community of Mountain Brook, just minutes to vibrant Downtown Woodstock. Step inside to an inviting open-concept floor plan bathed in natural light, featuring an updated kitchen with granite counters and stainless steel appliances, seamlessly flowing into the cozy fireside family room and dining area--perfect for entertaining! Upstairs you'll find four generous bedrooms, including a serene primary suite, two full bathrooms, and a convenient laundry room. Fresh neutral paint throughout and brand new carpet make this home truly move-in ready! Enjoy resort-like amenities including a sparkling pool, scenic lake, fishing dock, and serene nature trails. With Lifetime Fitness around the corner and easy access to I-575 and GA-400, commuting is a breeze. Plus, you'll have the nearby shops, restaurants, and lively atmosphere of Downtown Woodstock. Don't miss this rare opportunity to own in Mountain Brook!
Location
State GA
County Cherokee
Lake Name None
Rooms
Bedroom Description Oversized Master
Other Rooms None
Basement None
Dining Room Open Concept, Seats 12+
Interior
Interior Features Disappearing Attic Stairs, Double Vanity, Entrance Foyer, High Speed Internet, Walk-In Closet(s)
Heating Central, Natural Gas
Cooling Ceiling Fan(s), Central Air
Flooring Carpet, Hardwood
Fireplaces Number 1
Fireplaces Type Family Room
Window Features Double Pane Windows
Appliance Dishwasher, Disposal, Dryer, Gas Water Heater, Microwave, Refrigerator, Washer
Laundry Laundry Room, Upper Level
Exterior
Exterior Feature Private Entrance, Rain Gutters
Garage Attached, Driveway, Garage, Garage Door Opener, Garage Faces Front, Kitchen Level, Level Driveway
Garage Spaces 2.0
Fence None
Pool None
Community Features Clubhouse, Community Dock, Fishing, Homeowners Assoc, Lake, Near Schools, Near Shopping, Near Trails/Greenway, Pool, Street Lights
Utilities Available Cable Available, Electricity Available, Natural Gas Available, Phone Available, Underground Utilities, Water Available
Waterfront Description None
View Other
Roof Type Composition
Street Surface Paved
Accessibility None
Handicap Access None
Porch Front Porch, Patio
Private Pool false
Building
Lot Description Back Yard, Front Yard, Landscaped, Level
Story Two
Foundation Slab
Sewer Public Sewer
Water Public
Architectural Style Townhouse
Level or Stories Two
Structure Type Brick,Brick Front,HardiPlank Type
New Construction No
Construction Status Resale
Schools
Elementary Schools Arnold Mill
Middle Schools Mill Creek
High Schools River Ridge
Others
HOA Fee Include Maintenance Grounds,Reserve Fund,Swim,Termite
Senior Community no
Restrictions true
Tax ID 15N24R 132
Ownership Fee Simple
Acceptable Financing Cash, Conventional
Listing Terms Cash, Conventional
Financing no
Special Listing Condition None
Read Less
Want to know what your home might be worth? Contact us for a FREE valuation!

Our team is ready to help you sell your home for the highest possible price ASAP

Bought with Realty One Group Edge






