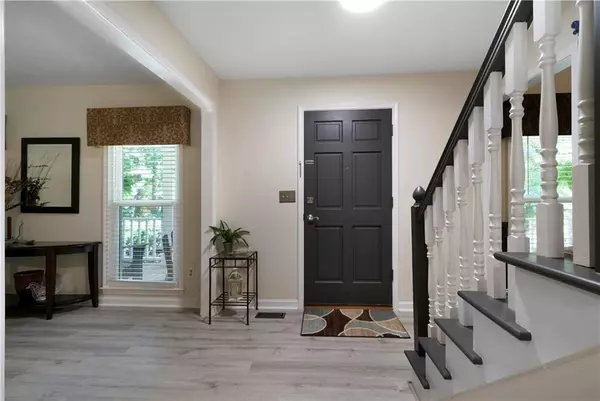$385,000
$385,000
For more information regarding the value of a property, please contact us for a free consultation.
140 Battle DR Dallas, GA 30132
3 Beds
2.5 Baths
1,916 SqFt
Key Details
Sold Price $385,000
Property Type Single Family Home
Sub Type Single Family Residence
Listing Status Sold
Purchase Type For Sale
Square Footage 1,916 sqft
Price per Sqft $200
Subdivision Sentinel Walk Phs 2
MLS Listing ID 7448898
Sold Date 11/06/24
Style Country,Traditional
Bedrooms 3
Full Baths 2
Half Baths 1
Construction Status Resale
HOA Y/N No
Originating Board First Multiple Listing Service
Year Built 1993
Annual Tax Amount $2,671
Tax Year 2023
Lot Size 0.550 Acres
Acres 0.55
Property Description
Experience a vibrant welcome with the kaleidoscope of colorful, lush flowers and fluttering birds as you arrive at this Southern charmer. Nestled in a tranquil cul-de-sac within a tight-knit, sought-after neighborhood, this 3-bedroom, 2.5-bath residence offers the perfect fusion of modern renovations and a nature lover’s private retreat. Step onto the inviting wrap-around, rocking-chair, front porch or relax on the spacious screened back porch, both of which provide stunning views of your peaceful surroundings. This home’s unbeatable outdoor living space is ideal for unwinding or entertaining. Host family and friends on the main level where hospitality abides in the gracious living room, formal dining room, elegant kitchen and eat-in breakfast room. Inside, the home boasts a fresh, like-new feel with a spacious master suite featuring a tray ceiling, a large walk-in closet, and an additional sizable walk-in closet in the master bathroom. The master bath is a true sanctuary with a contemporary soaking tub, a frameless shower, and a double vanity with elegant granite countertops. The calming color of sea glass accents this space leaving one to feel like they are in a spa. Convenience is key with the washer and dryer located upstairs near the bedrooms, complemented by a linen closet. The generously sized second and third bedrooms also include spacious closets. Recent updates enhance the home’s appeal, including NEW HVAC August 2024, LVP on the main level 2024, carpet with upgraded padding upstairs 2024, freshly painted cabinets with updated hardware 2024, Smooth ceilings throughout. 2024, blinds 2024, fireplace whitewashed 2024, ceiling fans, faucets, and half bath remodel 2024. Numerous upgrades were completed in 2023 to include a new water heater, new roof on the screened-in back porch, caulked and painted exterior, and the main roof of the home was serviced to replace the boots and seals. The two, gorgeous, full bathrooms were renovated, and the kitchen was updated with granite, new backsplash, gas stove, and microwave in 2022. Fresh, neutral paint provide the canvas for your decorating tastes. This home features a 2 car garage and partial basement games, crafts, storage, home office, or so much more. The roof is covered with 25 year shingles which was installed in 2009. Several windows have been replaced with low-maintenance vinyl windows. Many bird feeders, bird baths, and water features can convey if the buyer chooses.
This home is conveniently located near great schools, shopping, dining, entertainment, major roadways, and world-class medical, providing both comfort and accessibility. With so many updates and features, this property is truly a must-see! Schedule your showing today!!
Location
State GA
County Paulding
Lake Name None
Rooms
Bedroom Description Oversized Master,Roommate Floor Plan
Other Rooms None
Basement Driveway Access, Exterior Entry, Partial, Unfinished
Dining Room Separate Dining Room
Interior
Interior Features Cathedral Ceiling(s), Double Vanity, Entrance Foyer, His and Hers Closets, Walk-In Closet(s), Other
Heating Central
Cooling Ceiling Fan(s), Central Air
Flooring Carpet, Ceramic Tile, Vinyl
Fireplaces Number 1
Fireplaces Type Stone
Window Features Double Pane Windows
Appliance Dishwasher, Gas Range, Gas Water Heater, Microwave
Laundry In Hall, Upper Level
Exterior
Exterior Feature Lighting, Private Yard, Rain Gutters, Rear Stairs
Garage Attached, Drive Under Main Level, Garage, Garage Faces Side
Garage Spaces 2.0
Fence None
Pool None
Community Features None
Utilities Available Cable Available, Electricity Available, Natural Gas Available, Sewer Available, Water Available
Waterfront Description None
View Other
Roof Type Composition,Shingle
Street Surface Asphalt
Accessibility None
Handicap Access None
Porch Covered, Deck, Front Porch, Rear Porch, Screened, Wrap Around
Total Parking Spaces 4
Private Pool false
Building
Lot Description Back Yard, Front Yard, Landscaped, Wooded
Story Two
Foundation Block
Sewer Septic Tank
Water Public
Architectural Style Country, Traditional
Level or Stories Two
Structure Type Frame,Lap Siding
New Construction No
Construction Status Resale
Schools
Elementary Schools Wc Abney
Middle Schools Lena Mae Moses
High Schools East Paulding
Others
Senior Community no
Restrictions false
Tax ID 029837
Special Listing Condition None
Read Less
Want to know what your home might be worth? Contact us for a FREE valuation!

Our team is ready to help you sell your home for the highest possible price ASAP

Bought with Atlanta Communities






