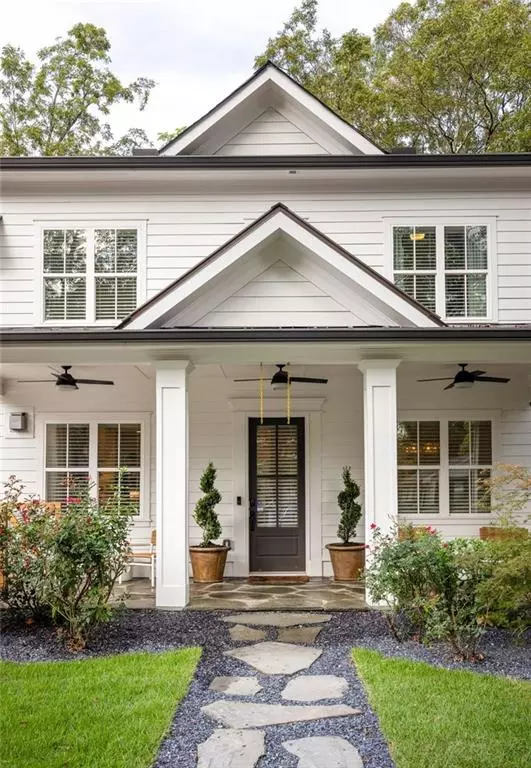$800,000
$825,000
3.0%For more information regarding the value of a property, please contact us for a free consultation.
315 Patterson AVE SE Atlanta, GA 30316
5 Beds
3 Baths
2,904 SqFt
Key Details
Sold Price $800,000
Property Type Single Family Home
Sub Type Single Family Residence
Listing Status Sold
Purchase Type For Sale
Square Footage 2,904 sqft
Price per Sqft $275
Subdivision East Atlanta
MLS Listing ID 7462046
Sold Date 11/06/24
Style Farmhouse
Bedrooms 5
Full Baths 3
Construction Status Resale
HOA Y/N No
Originating Board First Multiple Listing Service
Year Built 2018
Annual Tax Amount $8,567
Tax Year 2023
Lot Size 4,356 Sqft
Acres 0.1
Property Description
Welcome to this custom-built newer construction home built in 2018, tucked away at the end of a quiet street in the vibrant neighborhood of East Atlanta. No detail was missed in this meticulously maintained home designed for both entertaining and comfortable everyday living. A spacious covered front porch welcomes you, offering the perfect setting for enjoying morning coffee and watching the pups run in the fenced in yard, complete with freshly laid sod. Step inside to find newly refinished hardwood floors and fresh paint throughout, complemented by abundant windows that beautifully filter the light. Relax and unwind in the living room; warm up by the fireplace or grab a book from the custom built-in shelves. Cooking and entertaining family and friends is enjoyable in this bright and open kitchen featuring a large center island that overlooks the living room. The chef of the home will truly enjoy the kitchen with abundant light, storage, counter and storage space. Enjoy a custom tile backsplash that spans the length of the kitchen along with a beautiful modern tile backsplash that complements the gas range and sleek hood. Off the kitchen, you’ll find a bed room ideal for a sitting room, work from home office or playroom. Don't miss the chance to admire the stunning 120-year-old antique clawfoot tub, beautifully refinished after being carefully salvaged from an 1800s-era home—a true piece of history brought back to life. Retreat to your spacious primary suite with a board and batten feature wall, oversized walk-in closet with custom shelving and spa-like ensuite bath with dual vanity sinks, soaking tub and glass enclosed tile shower. The upper level also offers two additional bedrooms that share a full bathroom, laundry room with utility sink and a large flex space providing options for a fifth bedroom, family room, or multipurpose space providing plentiful options to meet your dynamic needs. Enjoy the perks of an attached 2 car garage in the city where you’ll find ample storage solutions. Conveniently located a half mile from the East Atlanta Village and I-20, this home’s location is unbeatable. Enjoy a short stroll to neighborhood favorites like Argosy, Banshee, Plants + Coffee, Emerald City Bagels and Brownwood Park. Zoned for Burgess-Peterson, this East Atlanta beauty won’t last long.
Location
State GA
County Dekalb
Lake Name None
Rooms
Bedroom Description Master on Main,Oversized Master,Split Bedroom Plan
Other Rooms None
Basement None
Main Level Bedrooms 1
Dining Room Separate Dining Room
Interior
Interior Features Double Vanity, High Ceilings 9 ft Upper, High Ceilings 10 ft Lower, High Speed Internet, Recessed Lighting, Walk-In Closet(s)
Heating Electric, Heat Pump
Cooling Ceiling Fan(s), Electric, Zoned
Flooring Ceramic Tile, Hardwood
Fireplaces Number 1
Fireplaces Type Gas Log, Living Room
Window Features Insulated Windows
Appliance Dishwasher, Disposal, ENERGY STAR Qualified Appliances, Gas Oven, Gas Range, Gas Water Heater, Microwave, Refrigerator, Self Cleaning Oven
Laundry Laundry Room, Upper Level
Exterior
Exterior Feature Private Entrance, Private Yard, Storage
Garage Garage, Attached, Garage Door Opener, Driveway, Kitchen Level, On Street, Level Driveway
Garage Spaces 2.0
Fence Fenced, Privacy, Back Yard
Pool None
Community Features Near Beltline, Park, Playground, Sidewalks, Street Lights, Near Schools, Near Shopping, Restaurant, Public Transportation, Near Trails/Greenway, Dog Park, Tennis Court(s)
Utilities Available Cable Available, Electricity Available, Natural Gas Available, Phone Available, Sewer Available, Water Available
Waterfront Description None
View City
Roof Type Composition,Metal
Street Surface Asphalt
Accessibility None
Handicap Access None
Porch Front Porch, Covered
Total Parking Spaces 2
Private Pool false
Building
Lot Description Landscaped, Private
Story Two
Foundation Slab
Sewer Public Sewer
Water Public
Architectural Style Farmhouse
Level or Stories Two
Structure Type Cement Siding,Frame
New Construction No
Construction Status Resale
Schools
Elementary Schools Burgess-Peterson
Middle Schools Martin L. King Jr.
High Schools Maynard Jackson
Others
Senior Community no
Restrictions false
Tax ID 15 177 01 073
Acceptable Financing Cash, Conventional, VA Loan, 1031 Exchange
Listing Terms Cash, Conventional, VA Loan, 1031 Exchange
Special Listing Condition None
Read Less
Want to know what your home might be worth? Contact us for a FREE valuation!

Our team is ready to help you sell your home for the highest possible price ASAP

Bought with Atlanta Fine Homes Sotheby's International






