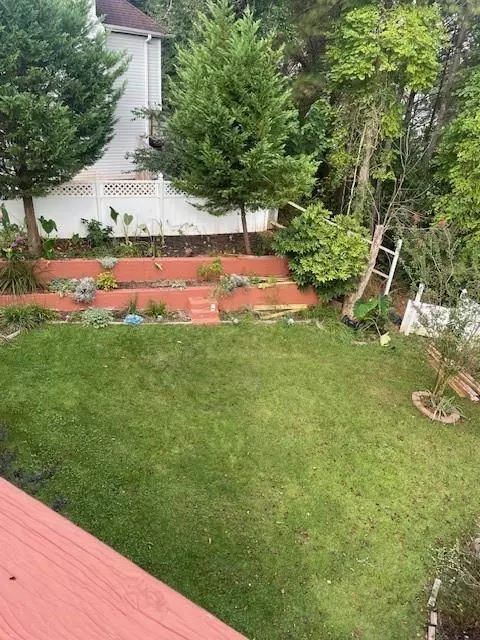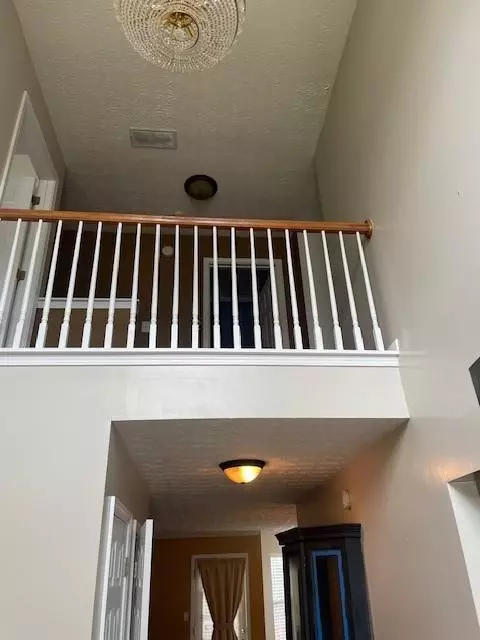$380,000
$360,000
5.6%For more information regarding the value of a property, please contact us for a free consultation.
5898 Manchester LN Lithonia, GA 30038
5 Beds
4 Baths
2,952 SqFt
Key Details
Sold Price $380,000
Property Type Single Family Home
Sub Type Single Family Residence
Listing Status Sold
Purchase Type For Sale
Square Footage 2,952 sqft
Price per Sqft $128
Subdivision Belmont Ridge
MLS Listing ID 7456747
Sold Date 11/06/24
Style Traditional
Bedrooms 5
Full Baths 4
Construction Status Resale
HOA Y/N No
Originating Board First Multiple Listing Service
Year Built 1999
Annual Tax Amount $3,122
Tax Year 2023
Lot Size 0.300 Acres
Acres 0.3
Property Description
Spacious 5-bedroom, 4-bathroom home, perfect for comfortable living and entertaining! Enter through a stunning two-story foyer that flows into the family room and eat-in kitchen. The main level features a bedroom, full bath, and formal living and dining rooms. Upstairs, you'll find a large primary suite with a newly updated en suite bathroom, a large shower, a freestanding soaking tub, and a generous walk-in closet. Enjoy your morning coffee on the private balcony. The upper level has three additional spacious bedrooms, a laundry room, and a full bathroom. The finished basement offers endless possibilities with a full kitchen, a full bath, and ample space for a man cave, exercise room, or home theater. Outside, the backyard is perfect for entertaining, featuring custom greenery sheds. With a little updating, this home is ready to become the perfect haven for a growing family!
Preferred Lender has 100% and has a $5,000 lender credit for those who qualify.
Location
State GA
County Dekalb
Lake Name None
Rooms
Bedroom Description None
Other Rooms Greenhouse
Basement Exterior Entry, Finished, Finished Bath, Walk-Out Access
Main Level Bedrooms 1
Dining Room Great Room, Separate Dining Room
Interior
Interior Features Entrance Foyer 2 Story, High Ceilings 9 ft Main
Heating Central
Cooling Central Air
Flooring Carpet, Hardwood, Laminate
Fireplaces Number 1
Fireplaces Type Brick, Family Room
Window Features Bay Window(s)
Appliance Dishwasher, Disposal, Gas Range, Microwave, Refrigerator
Laundry Laundry Room, Upper Level
Exterior
Exterior Feature Balcony, Garden
Garage Attached, Driveway, Garage, Garage Door Opener, Garage Faces Front
Garage Spaces 2.0
Fence Back Yard
Pool None
Community Features None
Utilities Available Electricity Available, Natural Gas Available, Water Available
Waterfront Description None
Roof Type Shingle
Street Surface Asphalt
Accessibility None
Handicap Access None
Porch Covered, Deck, Enclosed, Glass Enclosed
Private Pool false
Building
Lot Description Back Yard, Cleared, Cul-De-Sac, Front Yard
Story Three Or More
Foundation Slab
Sewer Public Sewer
Water Public
Architectural Style Traditional
Level or Stories Three Or More
Structure Type Brick Front,Vinyl Siding
New Construction No
Construction Status Resale
Schools
Elementary Schools Flat Rock
Middle Schools Salem
High Schools Martin Luther King Jr
Others
Senior Community no
Restrictions false
Tax ID 16 078 07 026
Special Listing Condition None
Read Less
Want to know what your home might be worth? Contact us for a FREE valuation!

Our team is ready to help you sell your home for the highest possible price ASAP

Bought with Non FMLS Member






