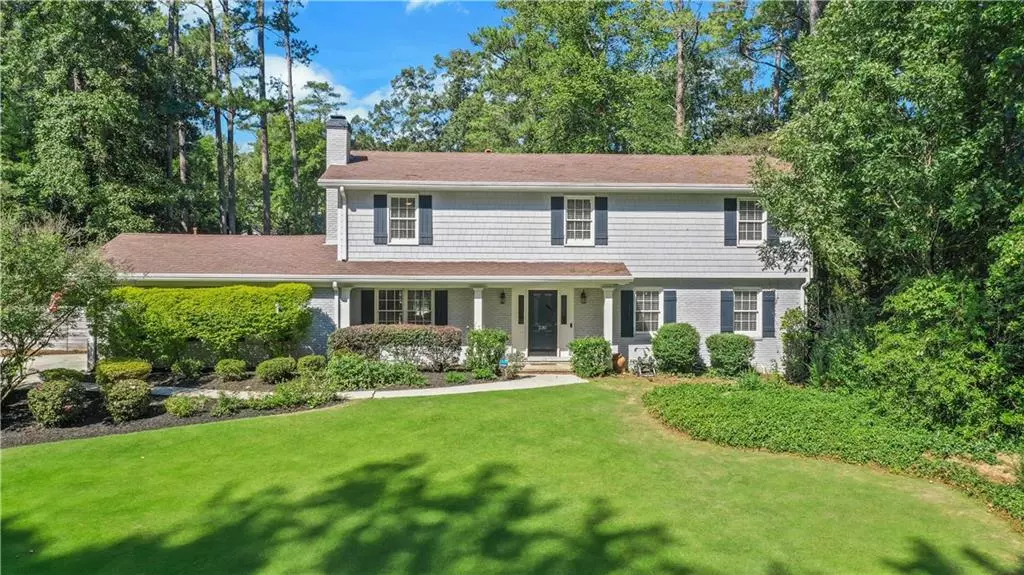$860,000
$850,000
1.2%For more information regarding the value of a property, please contact us for a free consultation.
230 Berwick DR Atlanta, GA 30328
4 Beds
2.5 Baths
2,940 SqFt
Key Details
Sold Price $860,000
Property Type Single Family Home
Sub Type Single Family Residence
Listing Status Sold
Purchase Type For Sale
Square Footage 2,940 sqft
Price per Sqft $292
Subdivision Sandy Springs
MLS Listing ID 7465681
Sold Date 11/12/24
Style Traditional
Bedrooms 4
Full Baths 2
Half Baths 1
Construction Status Updated/Remodeled
HOA Y/N No
Originating Board First Multiple Listing Service
Year Built 1967
Annual Tax Amount $5,650
Tax Year 2024
Lot Size 0.538 Acres
Acres 0.5379
Property Description
Welcome to your own outdoor paradise nestled on over half an acre in the heart of Sandy Springs. The "Augusta Golf Green" front yard sets the stage for this stunning home. Inside, the recently renovated main floor boasts an open floor plan centered around a new gourmet kitchen featuring an oversized Macabus quartzite island, designer backsplash, custom cabinetry, farm sink, wet bar, and stainless-steel appliances. The Four Season sunroom offers picturesque views of the private backyard, complete with a 20x40 saltwater pool surrounded by travertine tile. Perfect for entertaining and just in time for fall football, a red cedar pavilion, a 48" wood-burning fireplace with TV, an outdoor grilling station, and a custom Italian pizza oven. Enjoy your garden and separate shed for storage, potting plants, or hobbies. This 4-bedroom, 2. 5 bath home with Architectural details offers the perfect setting to call home. Additional highlights include an expansive side entry two-car garage with ample storage, a separate fireside Dining Room that could flex as a home office, New HVAC System, IPE decking, and California Closet Systems. This incredible location offers proximity to Historic Roswell, Whole Foods, the Chattahoochee River, Perimeter Shopping, and downtown Sandy Springs. Many swim and tennis options nearby.
Location
State GA
County Fulton
Lake Name None
Rooms
Bedroom Description Oversized Master,Roommate Floor Plan,Other
Other Rooms Outdoor Kitchen, Pergola
Basement Crawl Space
Dining Room Seats 12+, Separate Dining Room
Interior
Interior Features Bookcases, Crown Molding, Double Vanity, Entrance Foyer, High Speed Internet, His and Hers Closets, Low Flow Plumbing Fixtures, Walk-In Closet(s)
Heating Central, ENERGY STAR Qualified Equipment, Forced Air, Natural Gas
Cooling Ceiling Fan(s), Central Air, Electric
Flooring Hardwood, Tile
Fireplaces Number 1
Fireplaces Type Brick, Family Room, Glass Doors, Masonry, Outside
Window Features Insulated Windows,Skylight(s)
Appliance Dishwasher, Disposal, Dryer, ENERGY STAR Qualified Appliances, Gas Cooktop, Gas Range, Gas Water Heater, Microwave, Range Hood, Refrigerator, Self Cleaning Oven
Laundry In Garage
Exterior
Exterior Feature Courtyard, Garden, Gas Grill, Private Yard
Garage Attached, Garage, Garage Door Opener, Garage Faces Side, Kitchen Level, Level Driveway
Garage Spaces 2.0
Fence Back Yard, Fenced
Pool In Ground, Salt Water
Community Features Dog Park, Near Public Transport, Near Schools, Near Shopping, Park, Pool, Street Lights, Tennis Court(s)
Utilities Available Cable Available, Electricity Available, Natural Gas Available, Phone Available, Sewer Available, Water Available
Waterfront Description None
View Other
Roof Type Composition
Street Surface Asphalt,Paved
Accessibility None
Handicap Access None
Porch Covered, Deck, Front Porch, Patio
Total Parking Spaces 8
Private Pool false
Building
Lot Description Back Yard, Front Yard, Level, Private
Story Two
Foundation None
Sewer Public Sewer
Water Public
Architectural Style Traditional
Level or Stories Two
Structure Type Frame
New Construction No
Construction Status Updated/Remodeled
Schools
Elementary Schools Spalding Drive
Middle Schools Sandy Springs
High Schools North Springs
Others
Senior Community no
Restrictions false
Tax ID 17 008500010175
Special Listing Condition None
Read Less
Want to know what your home might be worth? Contact us for a FREE valuation!

Our team is ready to help you sell your home for the highest possible price ASAP

Bought with Compass Georgia, LLC






