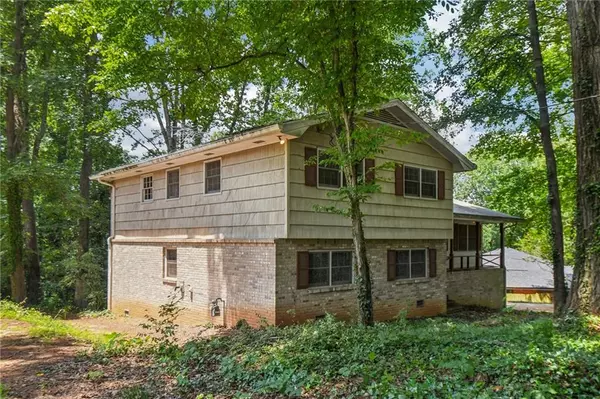$370,000
$385,000
3.9%For more information regarding the value of a property, please contact us for a free consultation.
2696 Oswood DR Tucker, GA 30084
6 Beds
3 Baths
2,751 SqFt
Key Details
Sold Price $370,000
Property Type Single Family Home
Sub Type Single Family Residence
Listing Status Sold
Purchase Type For Sale
Square Footage 2,751 sqft
Price per Sqft $134
Subdivision Oswood
MLS Listing ID 7431827
Sold Date 11/12/24
Style Traditional
Bedrooms 6
Full Baths 3
Construction Status Fixer
HOA Y/N No
Originating Board First Multiple Listing Service
Year Built 1969
Annual Tax Amount $1,040
Tax Year 2023
Lot Size 0.500 Acres
Acres 0.5
Property Description
This six-bedroom, three-bathroom home in Tucker, Georgia, presents a great opportunity for first-time homebuyers or investors. Brimming with potential, this property offers generous living spaces that are ideal for relaxation and entertainment. With its large deck overlooking a spacious backyard, you can enjoy your morning coffee or unwind under the stars in the evening. The home, which is in need of tender loving care, allows you the unique opportunity to renovate and personalize the space while living in it. The main level and bedrooms feature original solid oak hardwood floors, adding charm and character. While the property is being sold in its current condition, all mechanicals are in working order, and the crawlspace is equipped with a vapor barrier. Located in a tightly-knit community, Tucker boasts over 230 acres of parks and green spaces, and hosts many festivals throughout the year. It's also home to the Tucker Brewing Company, which features Georgia's largest beer garden. With family-friendly activities and a welcoming atmosphere, this home offers both a comfortable living environment and the chance to make it truly your own.
Location
State GA
County Dekalb
Lake Name None
Rooms
Bedroom Description None
Other Rooms None
Basement None
Dining Room Separate Dining Room
Interior
Interior Features Bookcases, Entrance Foyer
Heating Central
Cooling Ceiling Fan(s), Central Air
Flooring Carpet, Hardwood, Laminate, Tile
Fireplaces Number 1
Fireplaces Type Brick, Family Room
Window Features Wood Frames
Appliance Dishwasher, Gas Cooktop, Range Hood, Refrigerator
Laundry Laundry Room, Lower Level, Sink
Exterior
Exterior Feature Rain Gutters, Rear Stairs
Garage Garage, Garage Door Opener, Garage Faces Rear
Garage Spaces 2.0
Fence None
Pool None
Community Features Near Schools, Near Shopping, Park
Utilities Available Cable Available, Electricity Available, Natural Gas Available, Phone Available, Sewer Available, Water Available
Waterfront Description None
View Neighborhood, Trees/Woods
Roof Type Shingle
Street Surface Asphalt
Accessibility None
Handicap Access None
Porch Front Porch, Rear Porch
Private Pool false
Building
Lot Description Back Yard, Wooded
Story Multi/Split
Foundation None
Sewer Septic Tank
Water Public
Architectural Style Traditional
Level or Stories Multi/Split
Structure Type Brick,Wood Siding
New Construction No
Construction Status Fixer
Schools
Elementary Schools Smoke Rise
Middle Schools Tucker
High Schools Tucker
Others
Senior Community no
Restrictions false
Tax ID 18 255 01 056
Special Listing Condition None
Read Less
Want to know what your home might be worth? Contact us for a FREE valuation!

Our team is ready to help you sell your home for the highest possible price ASAP

Bought with Your Home Sold Guaranteed Realty Crown Group






