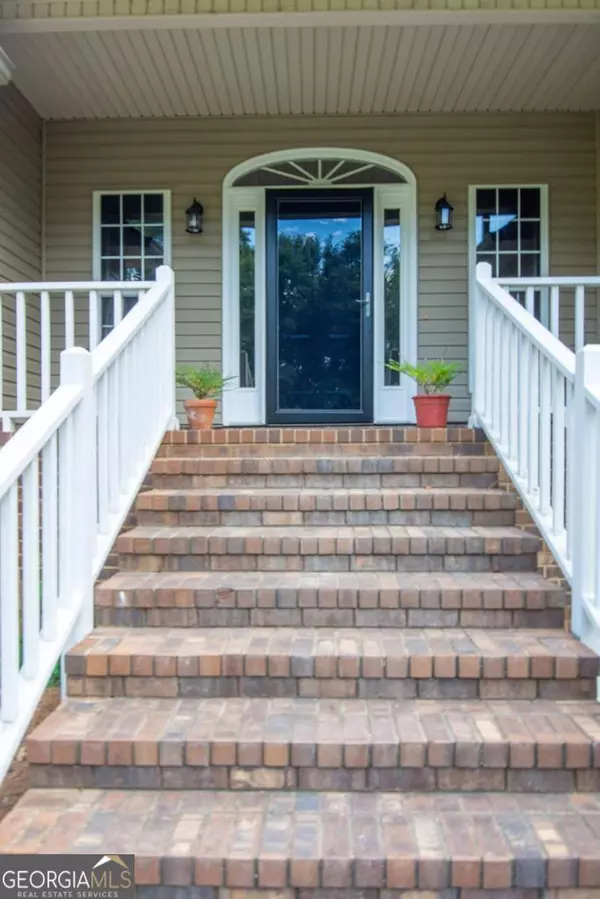Bought with Richard T Eilerman • Sherman & Hemstreet South GA
$285,000
$296,500
3.9%For more information regarding the value of a property, please contact us for a free consultation.
2002 W Chestnut CT Statesboro, GA 30458
3 Beds
2 Baths
1,712 SqFt
Key Details
Sold Price $285,000
Property Type Single Family Home
Sub Type Single Family Residence
Listing Status Sold
Purchase Type For Sale
Square Footage 1,712 sqft
Price per Sqft $166
Subdivision Country Walk
MLS Listing ID 10342057
Sold Date 11/15/24
Style Traditional
Bedrooms 3
Full Baths 2
Construction Status Resale
HOA Y/N No
Year Built 1998
Annual Tax Amount $2,035
Tax Year 2023
Lot Size 0.710 Acres
Property Description
Located conveniently near Forest Heights Country Club and easy commute to Georgia Southern, this home offers 3 bedrooms and 2 bathrooms with a split bedroom plan. If you love wood, this is a perfect home for you. From the foyer, the formal dining room opens to the kitchen. Kitchen has beautiful pine wood floors with an island for serving or for overflow dining, and a large breakfast dining area. From the front door you walk into great room that opens to kitchen and overlooks beautiful back yard. Covered back porch overlooks the fenced in yard. Extra storage underneath the house. Current owner added another room off the back porch which has its own window unit, that is not counted in square footage. Could be used as a separate office or exercise room but could also be easily removed as well, making the already large porch even bigger. Easy access to industrial parks, restaurants, hospitals and I-16.
Location
State GA
County Bulloch
Rooms
Basement Crawl Space
Main Level Bedrooms 3
Interior
Interior Features Tray Ceiling(s), Vaulted Ceiling(s), Double Vanity, Separate Shower, Walk-In Closet(s), Whirlpool Bath, Master On Main Level, Split Bedroom Plan
Heating Electric
Cooling Ceiling Fan(s), Central Air
Flooring Hardwood, Tile, Carpet, Laminate, Pine
Exterior
Garage Attached, Garage
Garage Spaces 2.0
Fence Fenced
Community Features Street Lights
Utilities Available Cable Available, Electricity Available, High Speed Internet, Sewer Available, Water Available
Roof Type Composition
Building
Story One
Foundation Pillar/Post/Pier
Sewer Septic Tank
Level or Stories One
Construction Status Resale
Schools
Elementary Schools Bryant
Middle Schools William James
High Schools Statesboro
Others
Financing Conventional
Read Less
Want to know what your home might be worth? Contact us for a FREE valuation!

Our team is ready to help you sell your home for the highest possible price ASAP

© 2024 Georgia Multiple Listing Service. All Rights Reserved.






