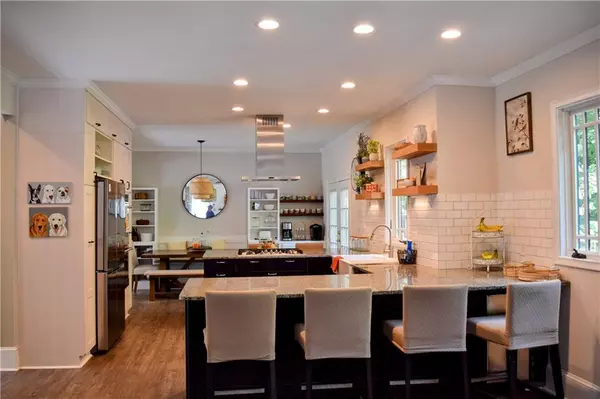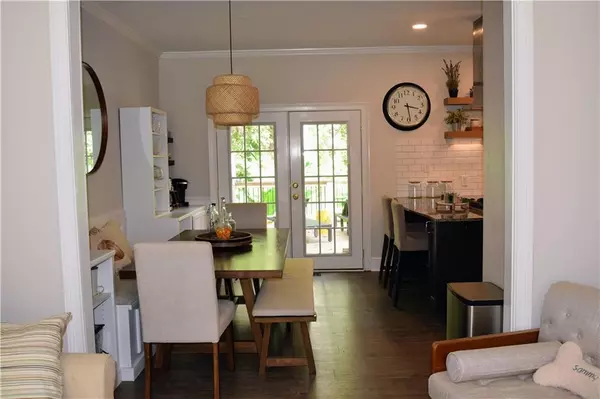$565,000
$579,900
2.6%For more information regarding the value of a property, please contact us for a free consultation.
1571 GREEN OAK CIR Lawrenceville, GA 30043
5 Beds
3.5 Baths
3,365 SqFt
Key Details
Sold Price $565,000
Property Type Single Family Home
Sub Type Single Family Residence
Listing Status Sold
Purchase Type For Sale
Square Footage 3,365 sqft
Price per Sqft $167
Subdivision Greenfield Estates
MLS Listing ID 7462851
Sold Date 11/14/24
Style Traditional
Bedrooms 5
Full Baths 3
Half Baths 1
Construction Status Resale
HOA Fees $375
HOA Y/N Yes
Originating Board First Multiple Listing Service
Year Built 1991
Annual Tax Amount $3,747
Tax Year 2023
Lot Size 0.580 Acres
Acres 0.58
Property Description
If you are looking for tons of space and a home perfect for entertaining a large family, then this is the house for you! Welcome to this beautifully updated 5 bedroom, 3.5 bathroom home, perfectly situated on a half-acre lot with a running creek in the backyard and tons of privacy. With 4 floors of finished living space, you will never run out of room for the whole family. The first floor offers an open floor plan filled with natural light, a remodeled kitchen, custom-built cabinets in both the living room and dining room, new floors, and builder-grade modern windows in the kitchen. The second floor has 4 bedrooms and two large bathrooms. The secondary bathroom is even bigger than the owner’s bath. Owner’s bath has been updated with new flooring and his & her sinks. Owner’s closet is packed with functional Ikea cabinets with loads of storage. Second floor also has a media/living room for the whole family to enjoy. If you continue up another set of stairs, you will enter the loft which can serve as a 5th large bedroom, craft room, play room etc. Heading back down, you will find a finished basement with a full bath, living room, closet space, and a separate office that could be used as a bedroom. Walk out of the double basement doors, and you enter a large, covered entertainment area with a custom-built wooden bar perfect for hosting large gatherings. The custom decking that adds additional entertainment space wraps around the house and up to the large upper deck. You will never run out of storage space with the addition of a she-shed attached to the house and a separate 12x16 barn in the backyard that has two lofts. There is a side driveway that leads to the backyard if you need the basement to be a separate living space. You will enjoy the garden boxes and mature blueberry bushes that yield 10 gallons per season if you are a gardener. If a convenient location is what you are looking for, then enjoy the convenience of highway 316 a couple miles away and highway 85, three miles away. Get to the airport in 40 minutes and Athens in 45 minutes. This home has everything you’re looking for, with a perfect blend of luxury, comfort, and practicality. Don’t miss out! Schedule a tour today!
Location
State GA
County Gwinnett
Lake Name None
Rooms
Bedroom Description None
Other Rooms Shed(s), Workshop
Basement Daylight, Driveway Access, Exterior Entry, Finished Bath, Finished, Interior Entry
Dining Room Open Concept
Interior
Interior Features Bookcases, Entrance Foyer, High Ceilings 9 ft Lower, High Speed Internet, Tray Ceiling(s), Walk-In Closet(s)
Heating Forced Air, Central
Cooling Central Air
Flooring Carpet, Concrete, Hardwood
Fireplaces Number 1
Fireplaces Type Factory Built, Family Room
Window Features None
Appliance Dishwasher, Disposal, Double Oven, Dryer, Gas Cooktop, Gas Water Heater, Range Hood, Refrigerator, Self Cleaning Oven, Washer
Laundry Upper Level, Laundry Room
Exterior
Exterior Feature Garden, Storage
Garage Driveway, Garage, Garage Door Opener, Garage Faces Front, Level Driveway, Attached
Garage Spaces 2.0
Fence Back Yard
Pool None
Community Features Homeowners Assoc, Near Shopping, Pool, Tennis Court(s)
Utilities Available Electricity Available, Natural Gas Available
Waterfront Description Creek
View Other
Roof Type Composition,Shingle
Street Surface Asphalt
Accessibility None
Handicap Access None
Porch None
Total Parking Spaces 2
Private Pool false
Building
Lot Description Back Yard, Creek On Lot
Story Three Or More
Foundation Concrete Perimeter
Sewer Public Sewer
Water Public
Architectural Style Traditional
Level or Stories Three Or More
Structure Type Brick Front
New Construction No
Construction Status Resale
Schools
Elementary Schools Mckendree
Middle Schools Creekland - Gwinnett
High Schools Collins Hill
Others
HOA Fee Include Swim,Tennis
Senior Community no
Restrictions false
Tax ID R7048 326
Acceptable Financing Cash, Conventional, FHA, VA Loan
Listing Terms Cash, Conventional, FHA, VA Loan
Special Listing Condition None
Read Less
Want to know what your home might be worth? Contact us for a FREE valuation!

Our team is ready to help you sell your home for the highest possible price ASAP

Bought with Realty One Group Edge






