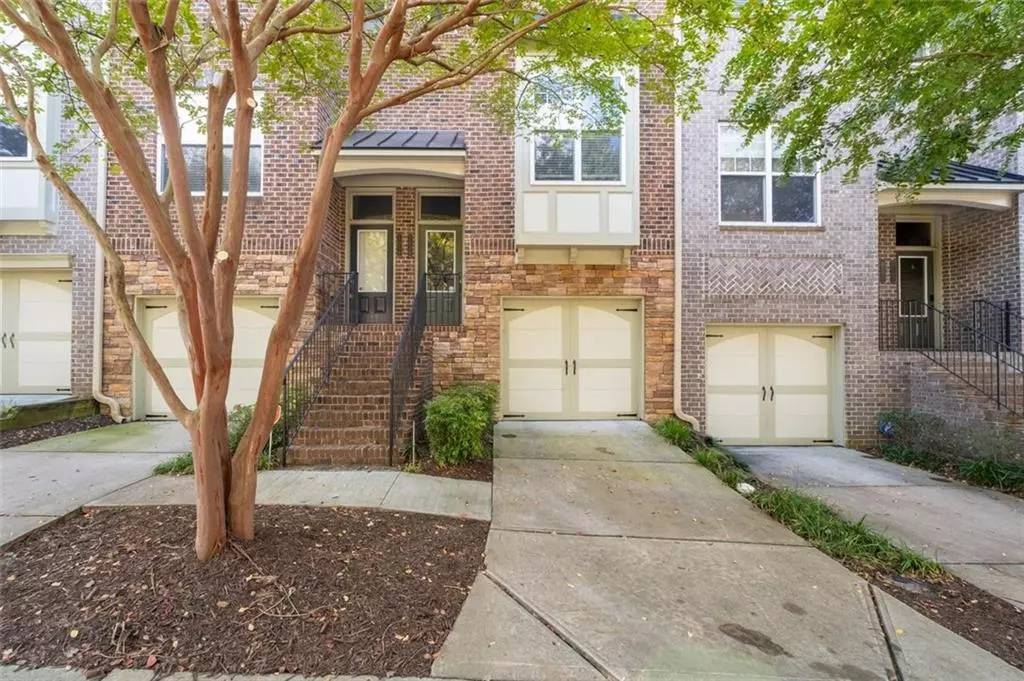$460,000
$475,000
3.2%For more information regarding the value of a property, please contact us for a free consultation.
2018 Cobblestone CIR NE Atlanta, GA 30319
3 Beds
3.5 Baths
2,289 SqFt
Key Details
Sold Price $460,000
Property Type Townhouse
Sub Type Townhouse
Listing Status Sold
Purchase Type For Sale
Square Footage 2,289 sqft
Price per Sqft $200
Subdivision Cobblestone At Brookhaven
MLS Listing ID 7467084
Sold Date 11/15/24
Style Townhouse
Bedrooms 3
Full Baths 3
Half Baths 1
Construction Status Resale
HOA Fees $325
HOA Y/N Yes
Originating Board First Multiple Listing Service
Year Built 2006
Annual Tax Amount $7,043
Tax Year 2023
Lot Size 714 Sqft
Acres 0.0164
Property Description
Welcome to this stunning 3-bedroom, 3.5-bathroom townhome in the heart of Brookhaven, nestled along the treeline for personal privacy. Built in 2006, this well-maintained home offers the perfect blend of modern convenience and classic charm, all within a prime location just minutes away from top shopping, dining, and entertainment options. Enjoy the spacious, open floor plan filled with natural light. Main level features beautiful hardwood floors and high ceilings, creating a warm and inviting atmosphere—ideal for relaxing or entertaining. The kitchen features a preferred gas stove, breakfast bar, granite countertops, stainless steel appliances, and ample cabinetry & pantry. Enjoy the luxurious privacy of the back deck all year long. Upstairs, the expansive primary suite is a true retreat with a large walk-in closet and ensuite bathroom featuring dual vanities, a soaking tub, and a separate shower. One additional bedroom complete with it's own full bathroom, providing plenty of space and privacy for family or guests. The lower level includes a convenient full bath and an additional flexible space perfect for a home office, media room, or workout area. Outside, you’ll enjoy a patio for outdoor living and entertaining. This townhouse also offers a one-car garage and additional parking. Located in a highly sought-after community, you’ll love the easy access to major highways, unlimited nearby food offerings, and all the amenities Brookhaven has to offer.
Location
State GA
County Dekalb
Lake Name None
Rooms
Bedroom Description Roommate Floor Plan
Other Rooms None
Basement Driveway Access, Finished, Finished Bath, Interior Entry, Walk-Out Access
Dining Room Separate Dining Room
Interior
Interior Features Crown Molding, Double Vanity, High Ceilings 10 ft Main, High Ceilings 10 ft Upper, Walk-In Closet(s)
Heating Central
Cooling Ceiling Fan(s), Central Air
Flooring Carpet, Ceramic Tile, Hardwood
Fireplaces Type None
Window Features Double Pane Windows
Appliance Dishwasher, Disposal, Dryer, Gas Oven, Gas Range, Gas Water Heater, Microwave, Refrigerator, Washer
Laundry In Hall, Laundry Room, Upper Level
Exterior
Exterior Feature None
Garage Drive Under Main Level, Driveway, Garage, Garage Door Opener, Garage Faces Front
Garage Spaces 1.0
Fence None
Pool In Ground
Community Features Clubhouse, Gated, Homeowners Assoc, Near Shopping, Pool
Utilities Available Cable Available, Electricity Available, Natural Gas Available, Phone Available, Sewer Available, Water Available
Waterfront Description None
View Neighborhood
Roof Type Composition
Street Surface Asphalt
Accessibility None
Handicap Access None
Porch Covered, Patio, Rear Porch
Total Parking Spaces 1
Private Pool false
Building
Lot Description Wooded
Story Three Or More
Foundation Brick/Mortar, Concrete Perimeter, Slab
Sewer Public Sewer
Water Public
Architectural Style Townhouse
Level or Stories Three Or More
Structure Type Brick,Brick Front
New Construction No
Construction Status Resale
Schools
Elementary Schools Woodward
Middle Schools Sequoyah - Dekalb
High Schools Cross Keys
Others
Senior Community no
Restrictions true
Tax ID 18 201 20 121
Ownership Fee Simple
Financing no
Special Listing Condition None
Read Less
Want to know what your home might be worth? Contact us for a FREE valuation!

Our team is ready to help you sell your home for the highest possible price ASAP

Bought with Coldwell Banker Realty






