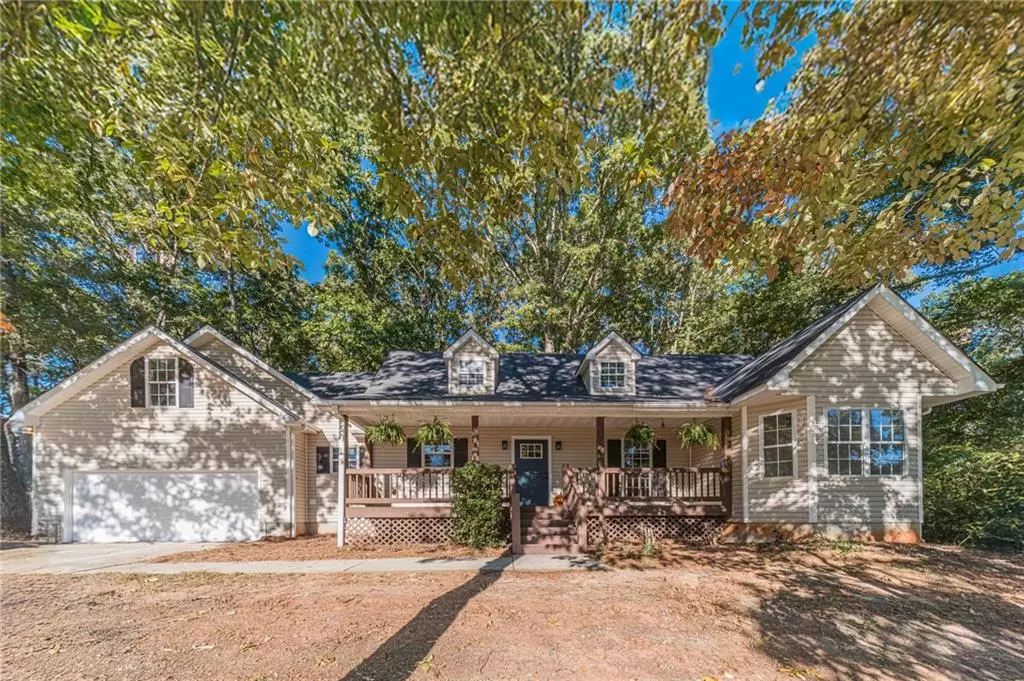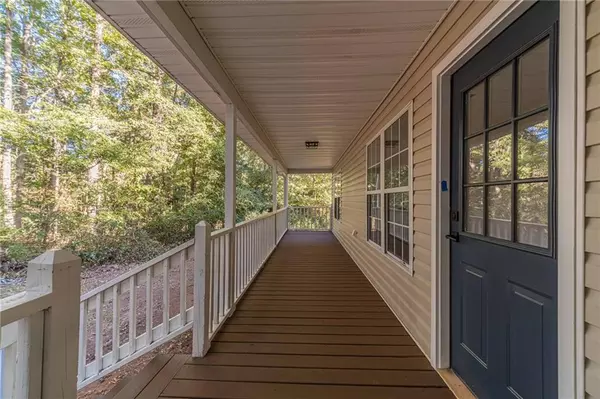$405,000
$410,000
1.2%For more information regarding the value of a property, please contact us for a free consultation.
2355 Matthew CT Monroe, GA 30655
4 Beds
2.5 Baths
2,143 SqFt
Key Details
Sold Price $405,000
Property Type Single Family Home
Sub Type Single Family Residence
Listing Status Sold
Purchase Type For Sale
Square Footage 2,143 sqft
Price per Sqft $188
Subdivision Dutch Crossing
MLS Listing ID 7476454
Sold Date 11/20/24
Style Cape Cod
Bedrooms 4
Full Baths 2
Half Baths 1
Construction Status Resale
HOA Y/N No
Originating Board First Multiple Listing Service
Year Built 1996
Annual Tax Amount $3,028
Tax Year 2023
Lot Size 1.000 Acres
Acres 1.0
Property Description
Charming Cape Cod nestled on a serene, private 1-acre wooded lot, this beautifully renovated Cape Cod-style home offers the perfect blend of classic charm and modern updates. Featuring a welcoming front porch and a spacious covered back porch, this home is ideal for enjoying peaceful outdoor living. Step inside to discover fresh paint, gleaming hardwood floors, and stunning granite countertops. The gourmet kitchen boasts brand-new appliances, while the newly tiled shower adds a touch of luxury to the bathroom. The main level features a spacious master suite, with a private fourth bedroom located upstairs perfect for guests or an office. With updated lighting and hardware throughout, this home feels brand new. Conveniently located near downtown Monroe and zoned for the highly sought-after Walnut Grove High School district, it offers both comfort and convenience
Location
State GA
County Walton
Lake Name None
Rooms
Bedroom Description Master on Main
Other Rooms None
Basement Crawl Space
Main Level Bedrooms 3
Dining Room Open Concept
Interior
Interior Features High Speed Internet, Tray Ceiling(s), Vaulted Ceiling(s)
Heating Heat Pump
Cooling Ceiling Fan(s), Central Air
Flooring Carpet, Ceramic Tile, Hardwood
Fireplaces Number 1
Fireplaces Type Factory Built
Window Features Insulated Windows
Appliance Dishwasher, Electric Range, Electric Water Heater, Microwave
Laundry Laundry Room, Main Level
Exterior
Exterior Feature None
Garage Garage, Garage Faces Front
Garage Spaces 2.0
Fence None
Pool None
Community Features None
Utilities Available Phone Available
Waterfront Description None
View Rural
Roof Type Shingle
Street Surface Asphalt
Accessibility None
Handicap Access None
Porch Covered, Deck
Private Pool false
Building
Lot Description Back Yard, Cul-De-Sac, Level, Wooded
Story One and One Half
Foundation Block
Sewer Septic Tank
Water Public
Architectural Style Cape Cod
Level or Stories One and One Half
Structure Type Vinyl Siding
New Construction No
Construction Status Resale
Schools
Elementary Schools Atha Road
Middle Schools Youth
High Schools Walnut Grove
Others
Senior Community no
Restrictions false
Tax ID N076D00000023000
Ownership Fee Simple
Acceptable Financing Cash, Conventional, FHA, USDA Loan, VA Loan
Listing Terms Cash, Conventional, FHA, USDA Loan, VA Loan
Financing no
Special Listing Condition None
Read Less
Want to know what your home might be worth? Contact us for a FREE valuation!

Our team is ready to help you sell your home for the highest possible price ASAP

Bought with Keller Williams Realty Atl Partners






