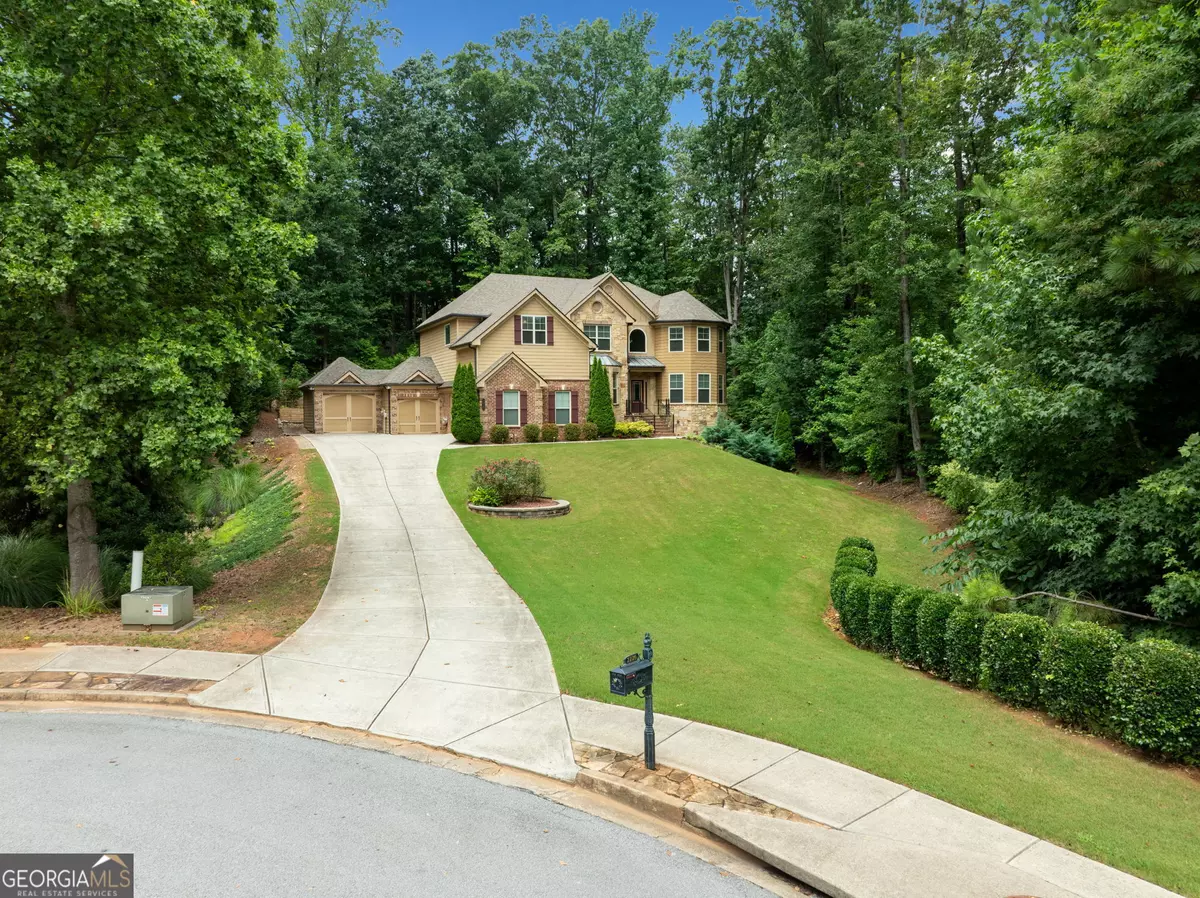Bought with Kelly S. Choi • Keller Williams Realty Atl. Partners
$790,000
$799,999
1.2%For more information regarding the value of a property, please contact us for a free consultation.
2226 Abbott DR Buford, GA 30519
5 Beds
4.5 Baths
4,710 SqFt
Key Details
Sold Price $790,000
Property Type Single Family Home
Sub Type Single Family Residence
Listing Status Sold
Purchase Type For Sale
Square Footage 4,710 sqft
Price per Sqft $167
Subdivision Stone Ridge Maor
MLS Listing ID 10345532
Sold Date 12/03/24
Style Brick Front,Craftsman
Bedrooms 5
Full Baths 4
Half Baths 1
Construction Status Resale
HOA Fees $300
HOA Y/N Yes
Year Built 2015
Annual Tax Amount $2,570
Tax Year 2023
Lot Size 0.830 Acres
Property Description
Welcome to 2226 Abbott Drive and Take Advantage of the Major Price Reduction!!! This lovely home features 5 spacious bedrooms and 4 full bathrooms, located in a quiet Buford cul-de-sac on nearly an acre of land. Inside, the open concept living area features hardwood floors and high ceilings, making it ideal for entertaining or family time. The chef's kitchen boasts custom cabinetry, a large Walnut Island, Cambria Quartz Countertops, and new Stainless-Steel Appliances. The primary suite serves as a personal retreat, with a walk-in closet and a spa-like ensuite bathroom featuring a soaking tub, separate shower, and dual vanities. Additional features include a family room with a fireplace, a formal dining area, laundry room, and a four-car garage. The expansive basement is mostly unfinished but includes a bar and half bath, perfect for gatherings or future expansion. Don't miss the chance to own this exceptional Buford property. Schedule Your Showing Today!
Location
State GA
County Gwinnett
Rooms
Basement Concrete, Daylight, Exterior Entry, Finished, Partial, Unfinished
Main Level Bedrooms 1
Interior
Interior Features Double Vanity, High Ceilings, Separate Shower, Soaking Tub, Two Story Foyer, Walk-In Closet(s)
Heating Forced Air, Natural Gas
Cooling Central Air, Zoned
Flooring Carpet
Fireplaces Number 1
Fireplaces Type Family Room, Gas Log
Exterior
Parking Features Garage
Fence Fenced
Community Features Sidewalks, Street Lights, Walk To Schools, Walk To Shopping
Utilities Available Electricity Available, Natural Gas Available, Sewer Available, Water Available
View Seasonal View
Roof Type Composition
Building
Story Three Or More
Sewer Septic Tank
Level or Stories Three Or More
Construction Status Resale
Schools
Elementary Schools Duncan Creek
Middle Schools Frank N Osborne
High Schools Mill Creek
Others
Acceptable Financing Cash, Conventional, FHA, VA Loan
Listing Terms Cash, Conventional, FHA, VA Loan
Financing Conventional
Read Less
Want to know what your home might be worth? Contact us for a FREE valuation!

Our team is ready to help you sell your home for the highest possible price ASAP

© 2024 Georgia Multiple Listing Service. All Rights Reserved.






